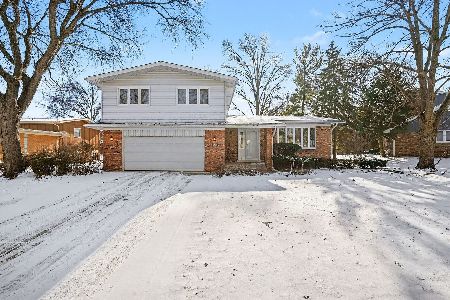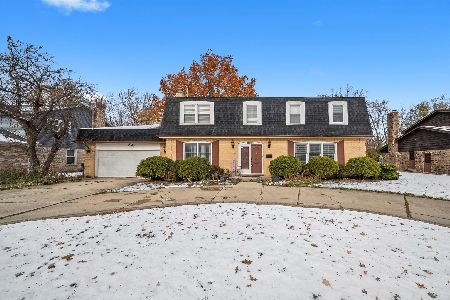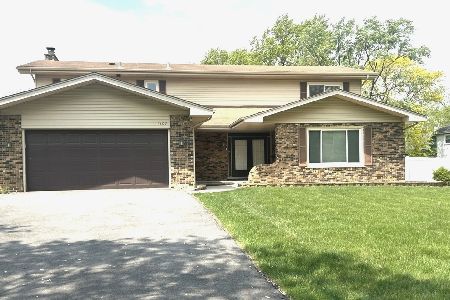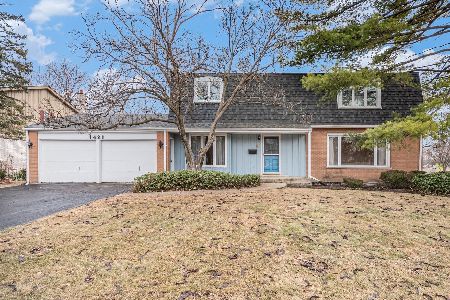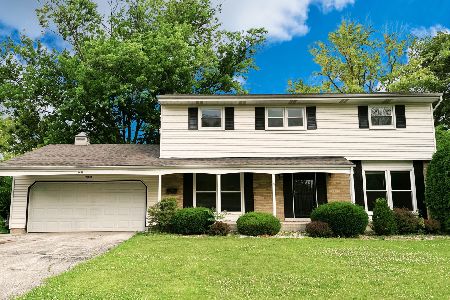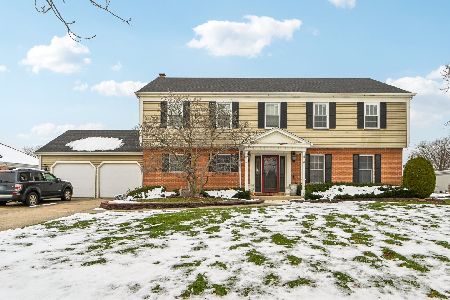3103 Scott Crescent, Flossmoor, Illinois 60422
$262,500
|
Sold
|
|
| Status: | Closed |
| Sqft: | 2,540 |
| Cost/Sqft: | $118 |
| Beds: | 4 |
| Baths: | 3 |
| Year Built: | 1970 |
| Property Taxes: | $4,555 |
| Days On Market: | 2946 |
| Lot Size: | 0,00 |
Description
THE LOW TAXES are icing on the cake! ~ CUSTOM 4 BEDROOM / 3 BATH home is straight out of Architectural Digest, offering SPACIOUS rooms & CONTEMPORARY decor, all in a GORGEOUS setting ~ Welcoming CIRCULAR DRIVEWAY, flagstone COURTYARD, DOUBLE wood entry DOORS, & MARBLE foyer ~ Interior includes exquisite HARDWOOD FLOORS, BEAUTIFUL LIGHTING, EXPOSED BRICK, WOOD beams, abundant BUILT-INS, DRAMATIC FIREPLACE w/huge arched opening ~ GENEROUS en suite master, plus ENORMOUS 2nd bedroom, all 4 bedrooms boast WALK-IN CLOSETS ~ CERAMIC TILE baths feature OVERSIZED TUBS & undermount sinks ~ Step thru sliding doors from living room & master BR to SCREENED PORCH, staircase leads down to STONE PATIO & backyard, plus family room triple sliders lead directly to patio ~ Incredible landscaping features lots of PERENNIAL GARDENS & mature trees ~ NEWER ROOF, DRIVEWAY, FURNACE, C/A, dishwasher, cooktop, & wall ovens ~ WALKABLE TO Metra train, schools, & QUAINT downtown Flossmoor ~ YOUR NEW HOME has it all!
Property Specifics
| Single Family | |
| — | |
| Bi-Level | |
| 1970 | |
| Full,Walkout | |
| — | |
| No | |
| — |
| Cook | |
| Heather Hill | |
| 0 / Not Applicable | |
| None | |
| Lake Michigan | |
| Public Sewer | |
| 09847910 | |
| 31121190300000 |
Nearby Schools
| NAME: | DISTRICT: | DISTANCE: | |
|---|---|---|---|
|
Grade School
Heather Hill Elementary School |
161 | — | |
|
Middle School
Parker Junior High School |
161 | Not in DB | |
|
High School
Homewood-flossmoor High School |
233 | Not in DB | |
Property History
| DATE: | EVENT: | PRICE: | SOURCE: |
|---|---|---|---|
| 16 May, 2018 | Sold | $262,500 | MRED MLS |
| 6 Apr, 2018 | Under contract | $299,000 | MRED MLS |
| — | Last price change | $314,900 | MRED MLS |
| 2 Feb, 2018 | Listed for sale | $314,900 | MRED MLS |
Room Specifics
Total Bedrooms: 4
Bedrooms Above Ground: 4
Bedrooms Below Ground: 0
Dimensions: —
Floor Type: Carpet
Dimensions: —
Floor Type: Carpet
Dimensions: —
Floor Type: Carpet
Full Bathrooms: 3
Bathroom Amenities: Whirlpool,Double Sink,Soaking Tub
Bathroom in Basement: 1
Rooms: Foyer,Screened Porch
Basement Description: Finished,Exterior Access
Other Specifics
| 2.5 | |
| Concrete Perimeter | |
| Asphalt,Circular | |
| Screened Deck, Brick Paver Patio, Storms/Screens | |
| — | |
| 88X142X91X153 | |
| — | |
| Full | |
| Hardwood Floors, First Floor Bedroom, First Floor Full Bath | |
| Dishwasher, Refrigerator, Washer, Dryer, Cooktop, Built-In Oven | |
| Not in DB | |
| Sidewalks, Street Lights, Street Paved | |
| — | |
| — | |
| Wood Burning, Attached Fireplace Doors/Screen |
Tax History
| Year | Property Taxes |
|---|---|
| 2018 | $4,555 |
Contact Agent
Nearby Similar Homes
Nearby Sold Comparables
Contact Agent
Listing Provided By
RE/MAX Synergy

