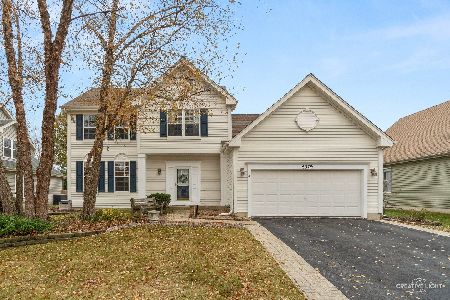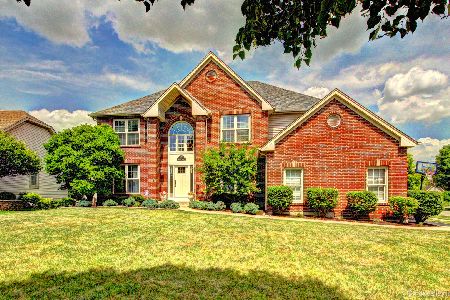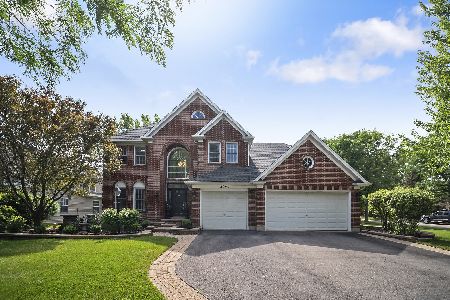3103 Wagner Court, Aurora, Illinois 60502
$620,000
|
Sold
|
|
| Status: | Closed |
| Sqft: | 2,846 |
| Cost/Sqft: | $216 |
| Beds: | 4 |
| Baths: | 3 |
| Year Built: | 1998 |
| Property Taxes: | $13,515 |
| Days On Market: | 282 |
| Lot Size: | 0,27 |
Description
Style, Space & Sophistication in Kirkland Farms! From the moment you arrive, this beautifully updated home makes a lasting impression with striking curb appeal, a stately side-load garage, and mature, professional landscaping. Step inside and experience a perfect blend of thoughtful upgrades and timeless design. The welcoming two-story foyer sets the tone, leading into spacious living and dining areas enhanced with classic wainscoting, crown molding, and hardwood floors. A soaring two-story family room creates an airy, light-filled centerpiece, featuring an electric fireplace, and a statement chandelier. The open layout flows effortlessly into a completely refreshed kitchen-highlighted by granite counters, custom backsplash, 42" cabinets with brushed gold hardware, stainless steel appliances (2024), a planning desk, and a casual dining nook. A walk-in pantry adds everyday convenience, and the main-floor office is tucked just right for work-from-home needs. Upstairs, you'll find four generously sized bedrooms, including a serene primary suite with warm hardwood flooring, a tray ceiling, and a spa-inspired ensuite bath complete with dual vanities, a soaking tub, separate shower, and a walk-in closet with custom organizers. The partially finished English basement brings versatility and fun, featuring a home theater area, space for entertaining, and a flexible bonus room perfect for a gym, playroom, or studio. There's also a large unfinished section for extra storage or future expansion. Step outside to a private backyard retreat with a deck, a brick-paver patio, and a backdrop of mature trees-ideal for relaxing, entertaining, or simply enjoying nature. Key updates include: Roof & siding (2018),SS appliances (2024), Updated fixtures, new outlets & dimmers, recessed LED lighting (2024), and so much more...refer to the features sheet in Additional Info. Located in the Batavia School District, with easy access to highways, shopping, and more-this move-in-ready home is a rare find in a desirable neighborhood!
Property Specifics
| Single Family | |
| — | |
| — | |
| 1998 | |
| — | |
| — | |
| No | |
| 0.27 |
| Kane | |
| Kirkland Farms | |
| 365 / Annual | |
| — | |
| — | |
| — | |
| 12319947 | |
| 1236151009 |
Nearby Schools
| NAME: | DISTRICT: | DISTANCE: | |
|---|---|---|---|
|
Grade School
Hoover Wood Elementary School |
101 | — | |
|
High School
Batavia Sr High School |
101 | Not in DB | |
Property History
| DATE: | EVENT: | PRICE: | SOURCE: |
|---|---|---|---|
| 18 Sep, 2020 | Sold | $385,000 | MRED MLS |
| 20 Jul, 2020 | Under contract | $399,999 | MRED MLS |
| 3 Jul, 2020 | Listed for sale | $399,999 | MRED MLS |
| 27 Oct, 2023 | Sold | $552,000 | MRED MLS |
| 23 Aug, 2023 | Under contract | $549,900 | MRED MLS |
| 18 Aug, 2023 | Listed for sale | $549,900 | MRED MLS |
| 10 Jun, 2025 | Sold | $620,000 | MRED MLS |
| 22 Apr, 2025 | Under contract | $615,000 | MRED MLS |
| 17 Apr, 2025 | Listed for sale | $615,000 | MRED MLS |
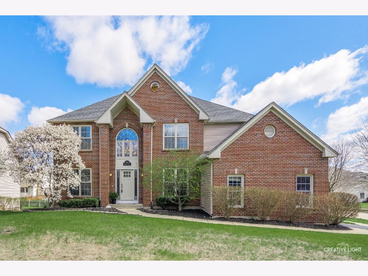
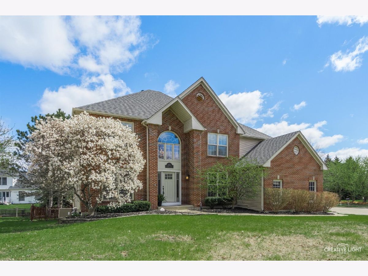
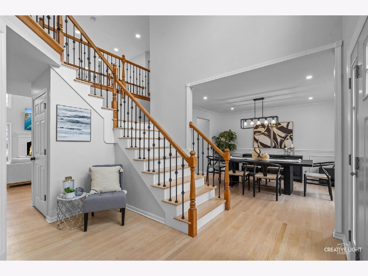
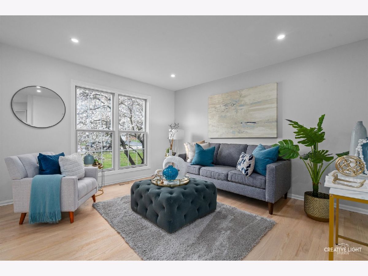
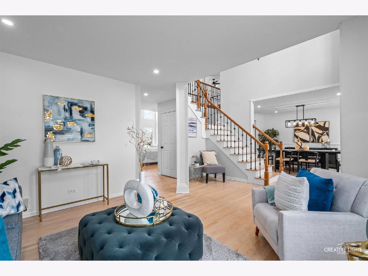
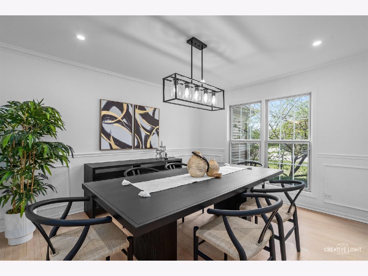
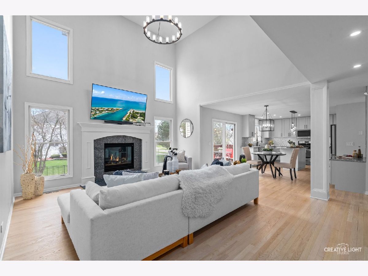
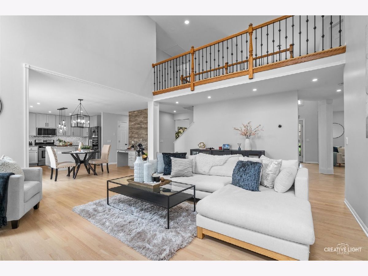
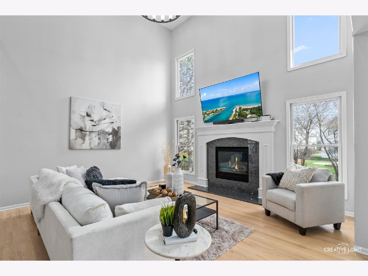
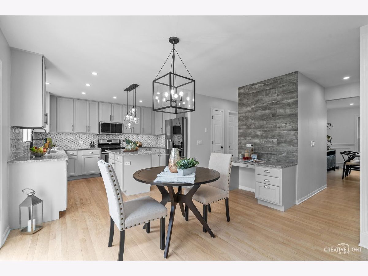
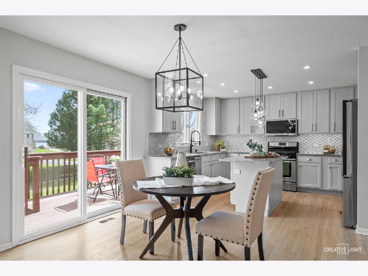
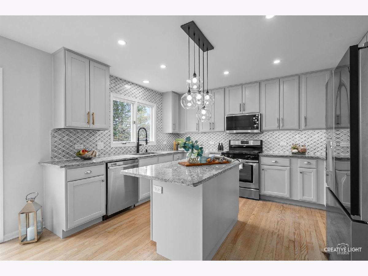
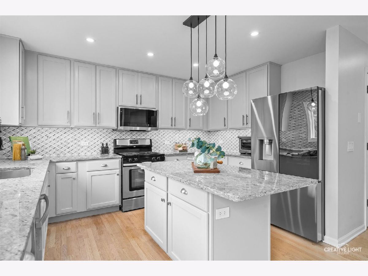
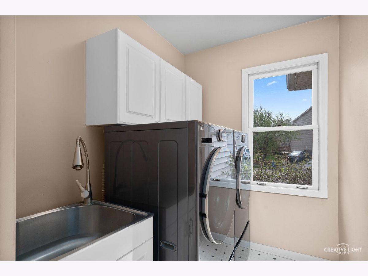
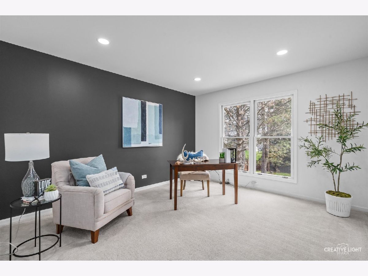
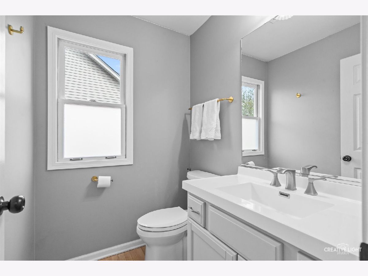
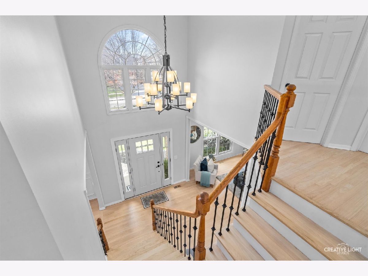
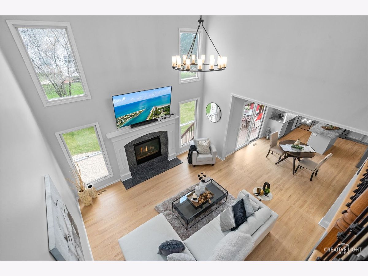
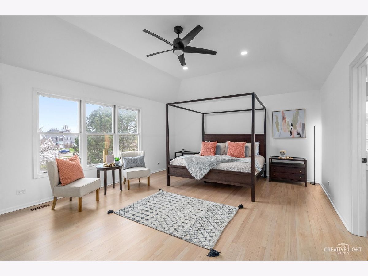
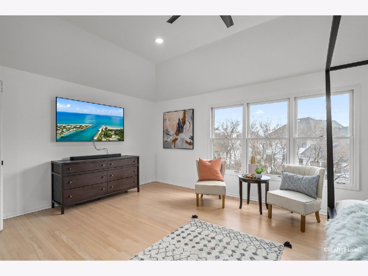
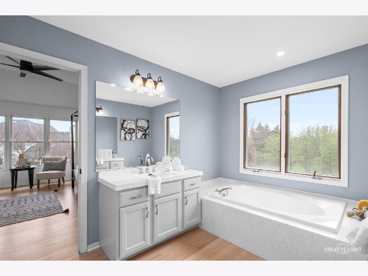
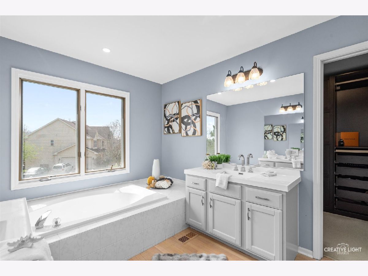
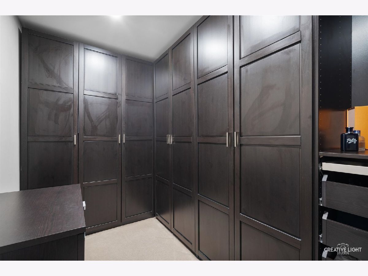
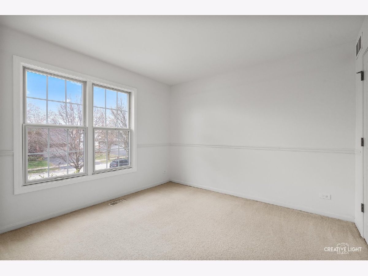
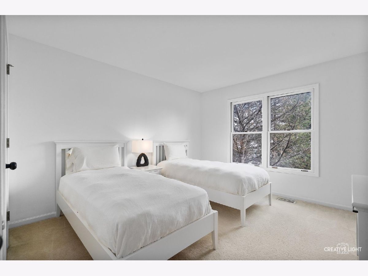
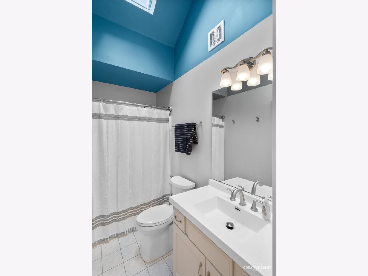
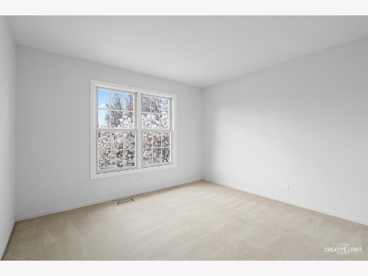
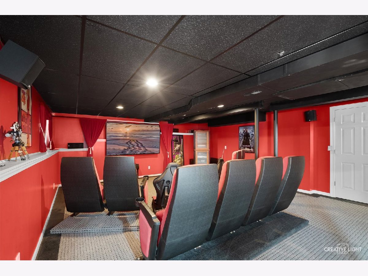
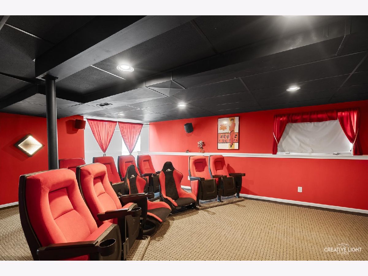
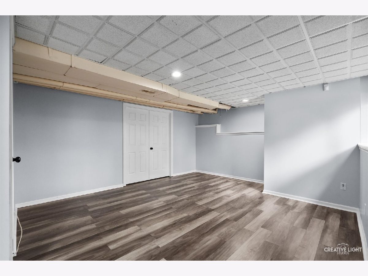
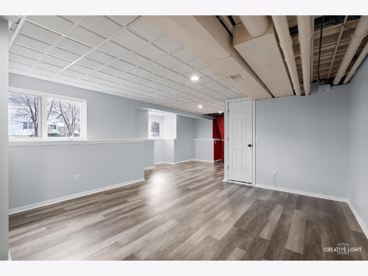
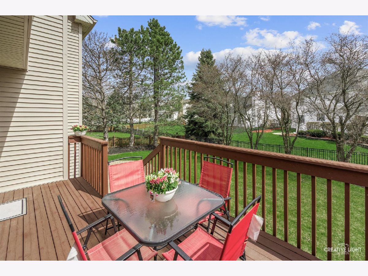
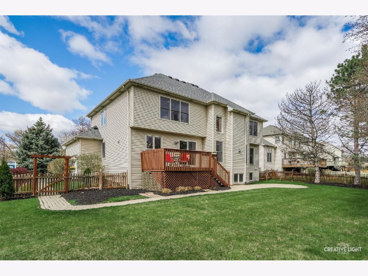
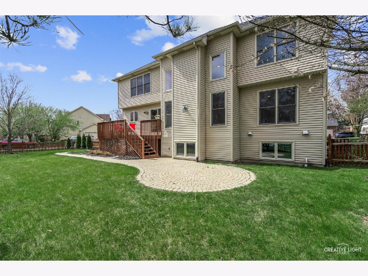
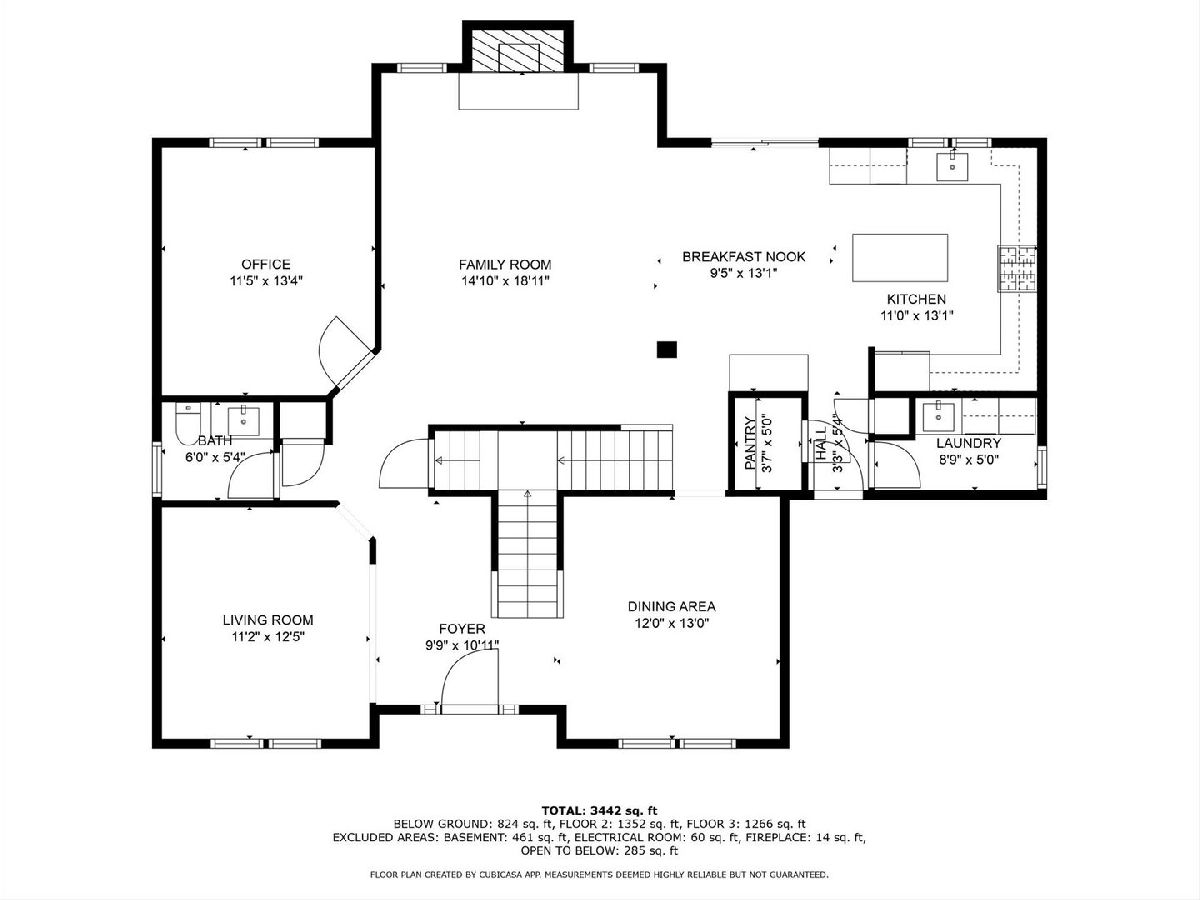
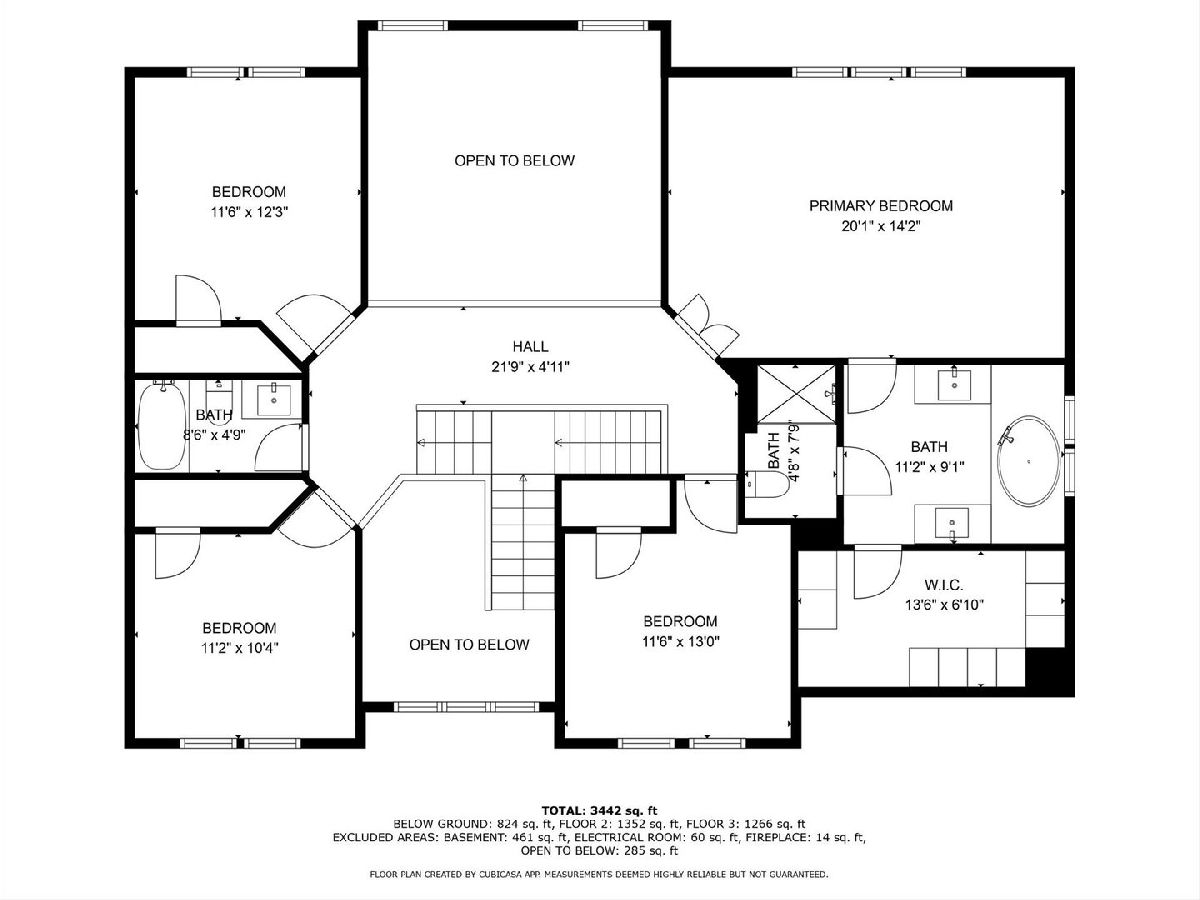
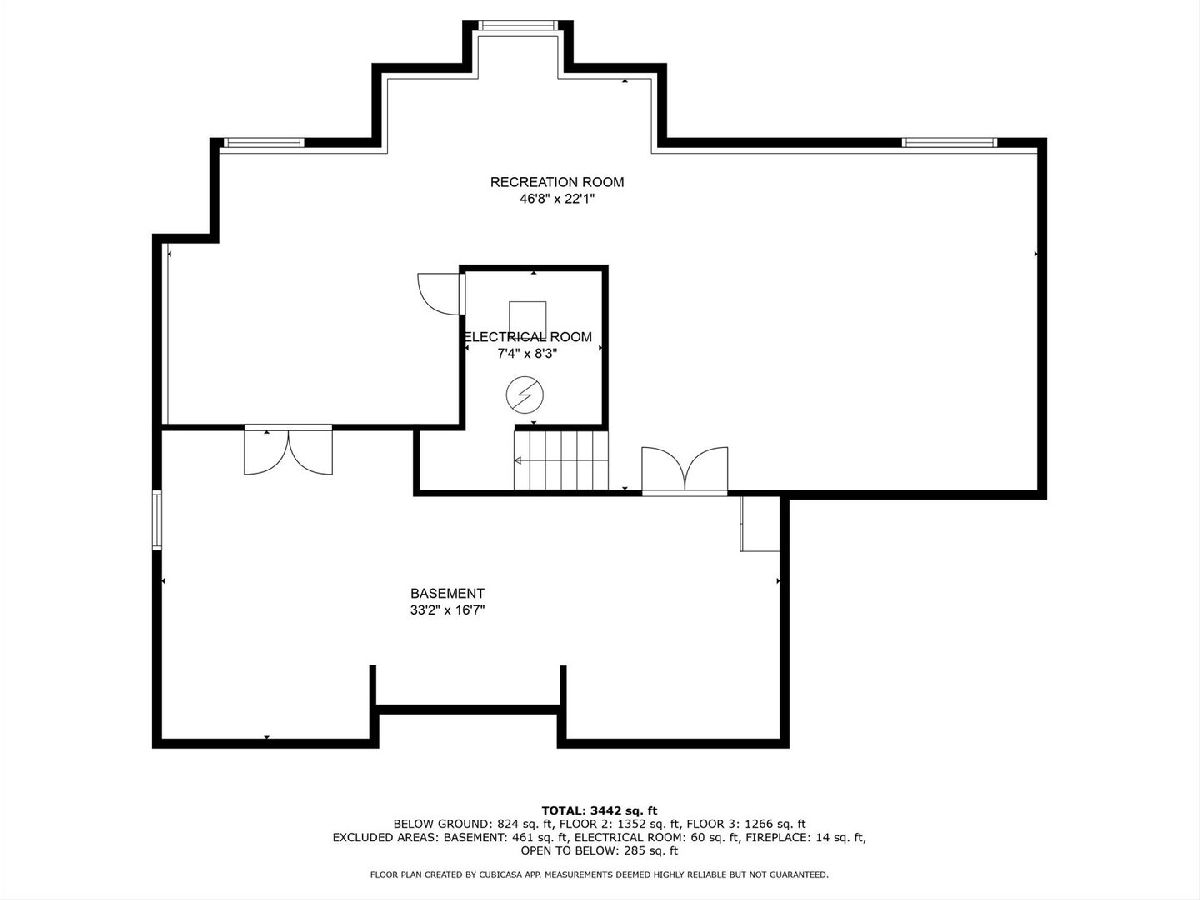
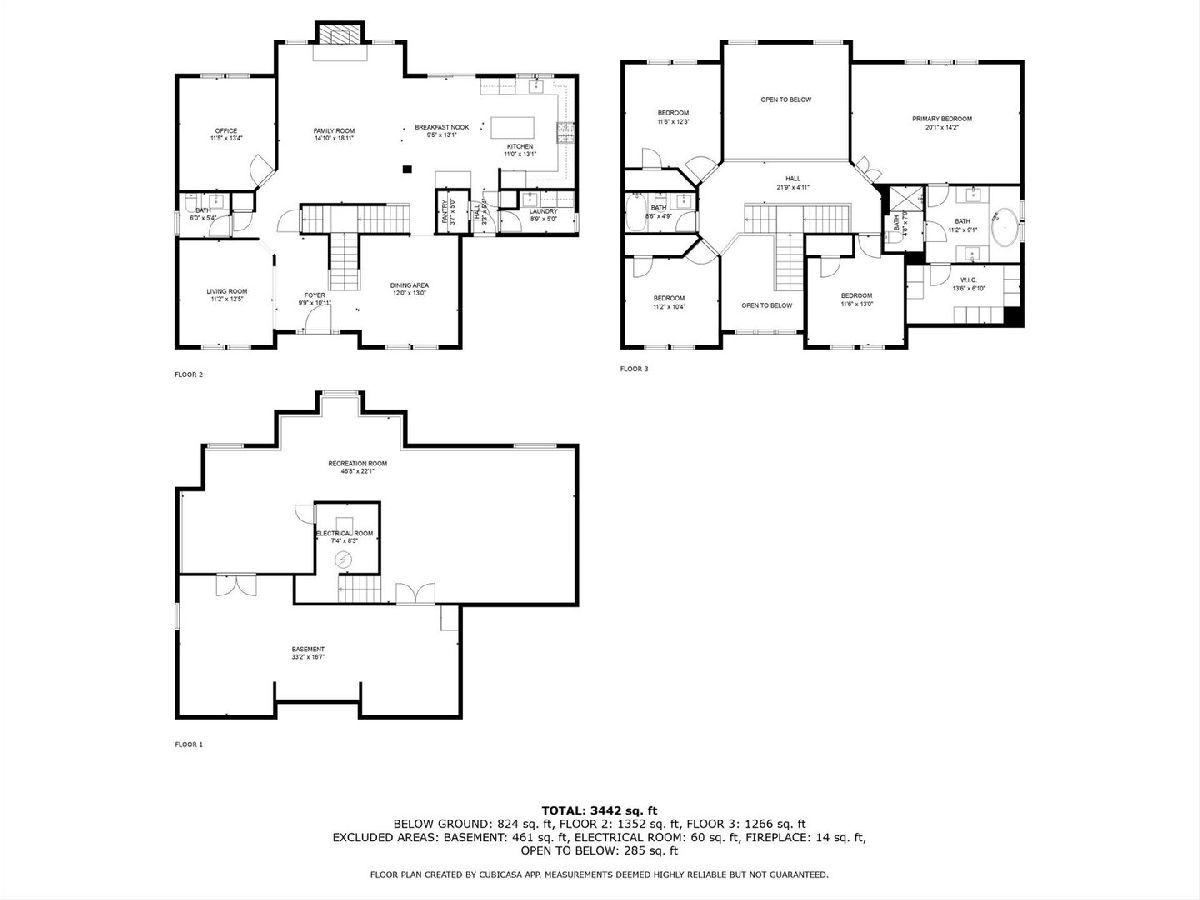
Room Specifics
Total Bedrooms: 4
Bedrooms Above Ground: 4
Bedrooms Below Ground: 0
Dimensions: —
Floor Type: —
Dimensions: —
Floor Type: —
Dimensions: —
Floor Type: —
Full Bathrooms: 3
Bathroom Amenities: Separate Shower,Bidet,Soaking Tub
Bathroom in Basement: 0
Rooms: —
Basement Description: —
Other Specifics
| 2 | |
| — | |
| — | |
| — | |
| — | |
| 11656 | |
| — | |
| — | |
| — | |
| — | |
| Not in DB | |
| — | |
| — | |
| — | |
| — |
Tax History
| Year | Property Taxes |
|---|---|
| 2020 | $12,227 |
| 2023 | $13,061 |
| 2025 | $13,515 |
Contact Agent
Nearby Similar Homes
Nearby Sold Comparables
Contact Agent
Listing Provided By
Baird & Warner


