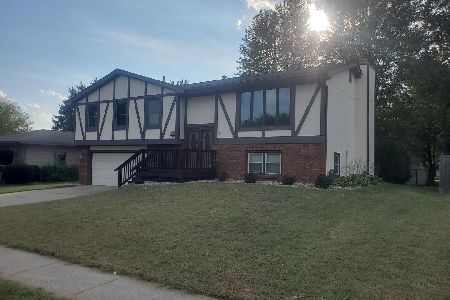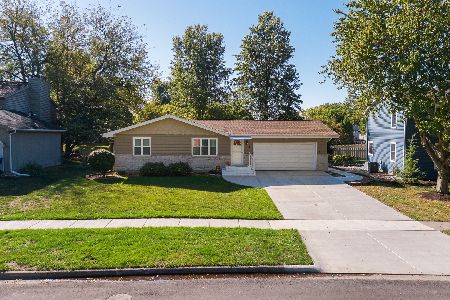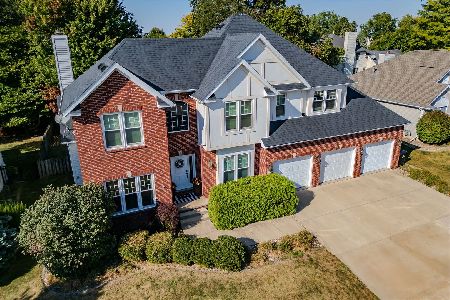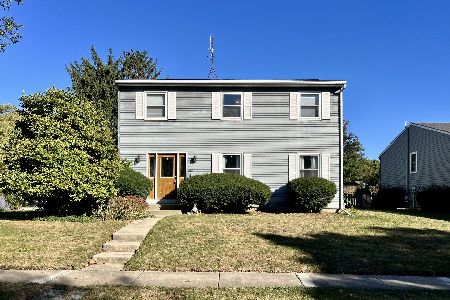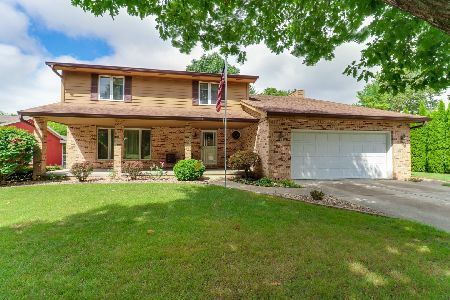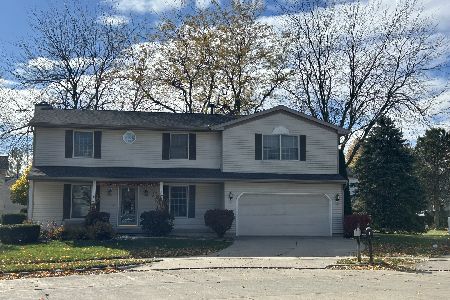3103 Yorkshire Court, Bloomington, Illinois 61704
$259,000
|
Sold
|
|
| Status: | Closed |
| Sqft: | 2,376 |
| Cost/Sqft: | $111 |
| Beds: | 4 |
| Baths: | 3 |
| Year Built: | 1989 |
| Property Taxes: | $6,006 |
| Days On Market: | 1821 |
| Lot Size: | 0,34 |
Description
Perfectly maintained 4-bedroom, 2.5-bathroom, Colonial style home in popular Oakridge Subdivision and situated on a quiet cul-de-sac. Features include a wood foyer and open staircase with coat closet, formal dining room, and formal living room. The family room is open off the kitchen and offers a gas start fireplace. Spacious eat-in kitchen which includes appliances, center island, built-in desk and pantry closet. Opening off of the kitchen is a 11x 12 screen porch with Plexi-glass inserts and a private fenced back yard with beautiful landscaping and deck with brick patio. 1st floor laundry. The upper level features 4 spacious bedrooms including the master suite with a large walk-in closet and 2 other closets along with a recently updated master bath with an oversized walk-in shower and double sink. All 3 bathrooms have been redone in the last 2 years+/-. The lower level features a huge 24x32 rec room and a 12x18 work room. Updated floors on the main level are High Pressure Laminate flooring. Very economical home with Geothermal heating.
Property Specifics
| Single Family | |
| — | |
| Colonial | |
| 1989 | |
| Full | |
| — | |
| No | |
| 0.34 |
| Mc Lean | |
| Oakridge | |
| 200 / Annual | |
| Pool,Other | |
| Public | |
| Public Sewer | |
| 10953100 | |
| 2112177013 |
Nearby Schools
| NAME: | DISTRICT: | DISTANCE: | |
|---|---|---|---|
|
Grade School
Washington Elementary |
87 | — | |
|
Middle School
Bloomington Jr High School |
87 | Not in DB | |
|
High School
Bloomington High School |
87 | Not in DB | |
Property History
| DATE: | EVENT: | PRICE: | SOURCE: |
|---|---|---|---|
| 19 Feb, 2021 | Sold | $259,000 | MRED MLS |
| 16 Dec, 2020 | Under contract | $263,000 | MRED MLS |
| 14 Dec, 2020 | Listed for sale | $263,000 | MRED MLS |
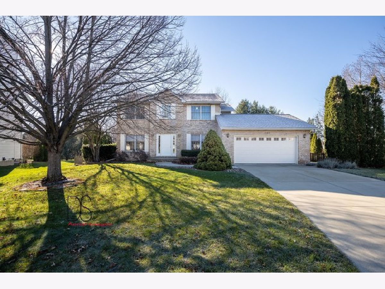
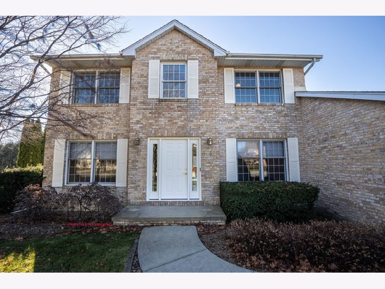
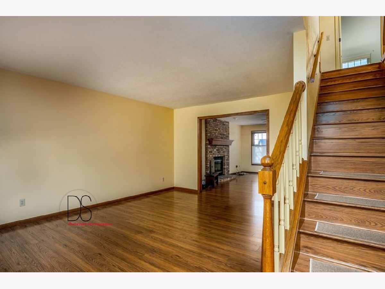
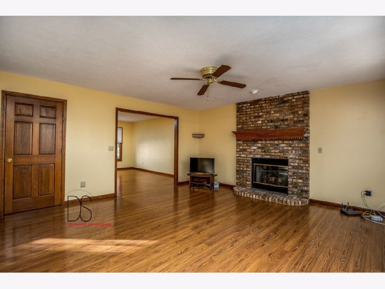
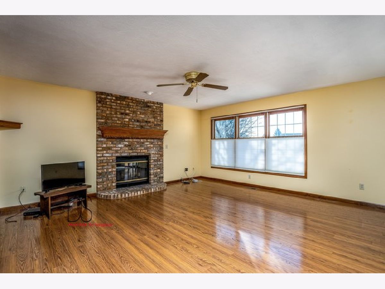
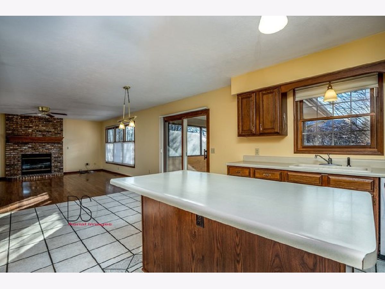
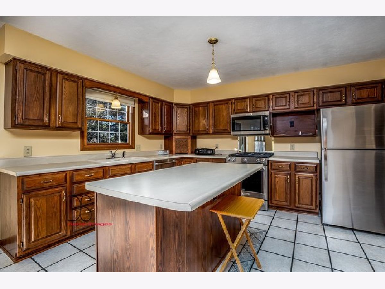
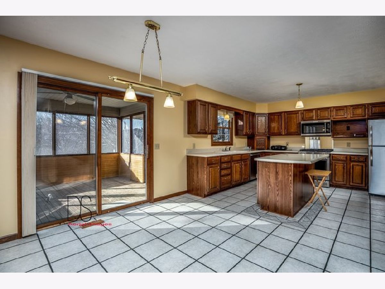
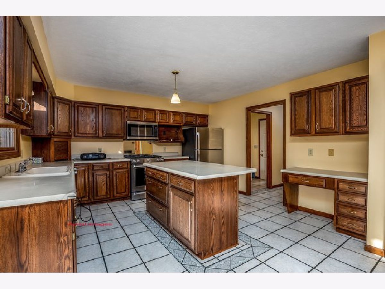
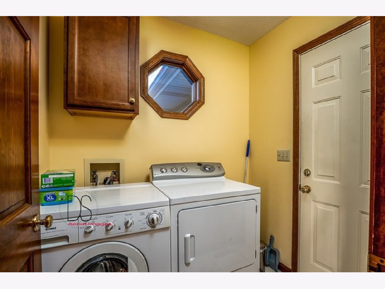
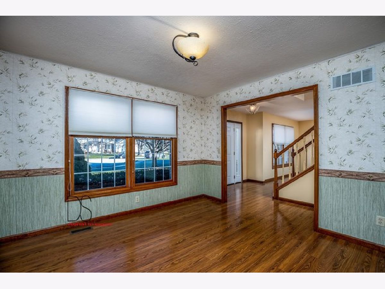
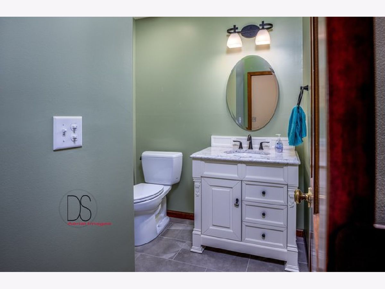
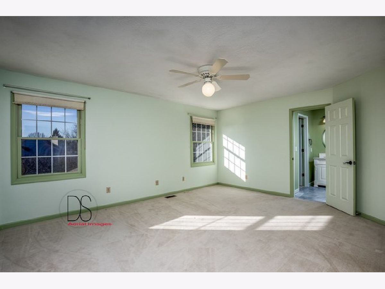
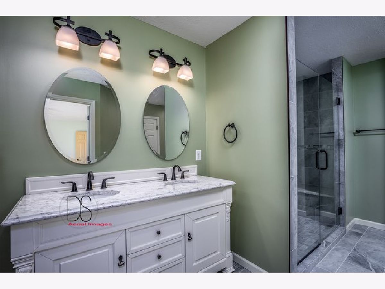
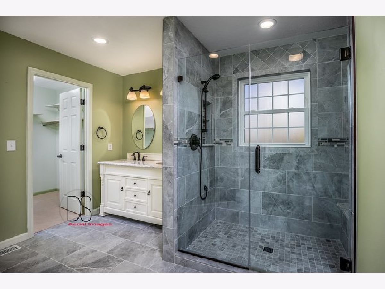
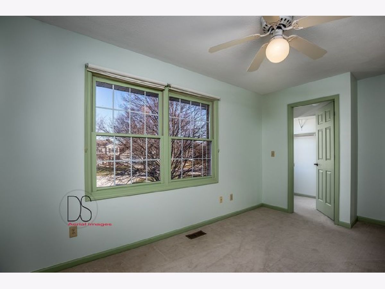
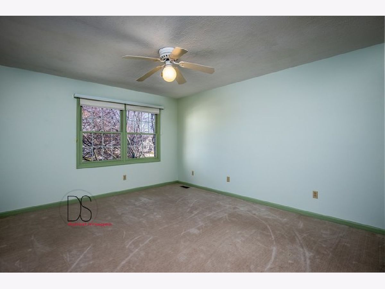
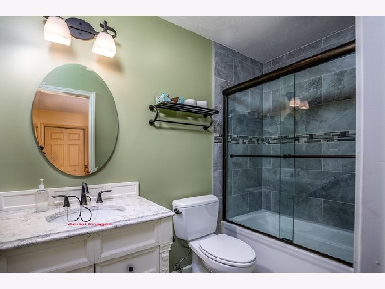
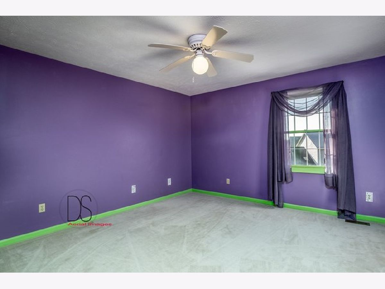
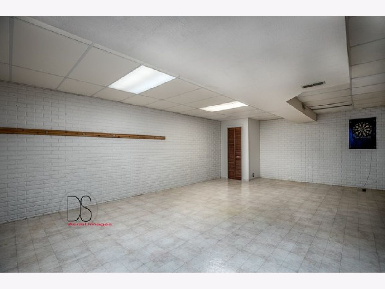
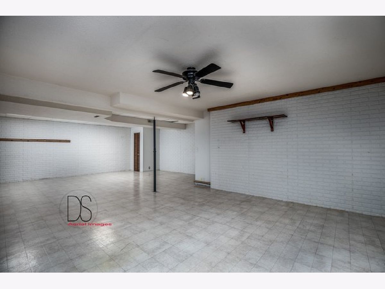
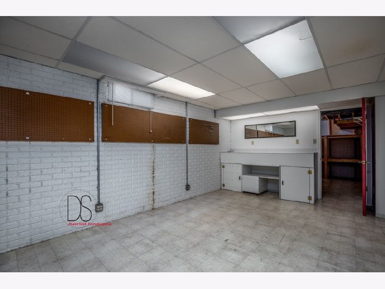
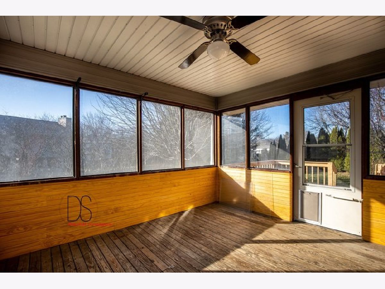
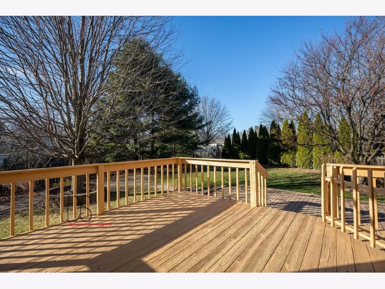
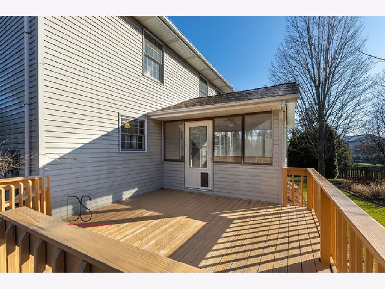
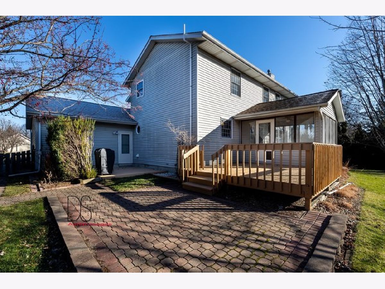
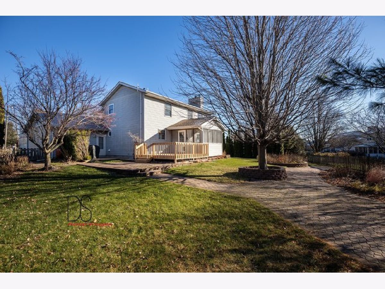
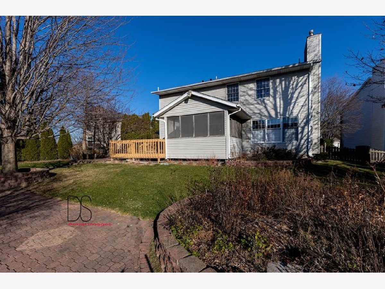
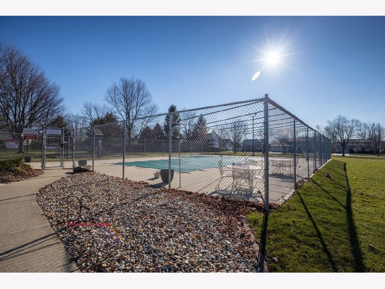
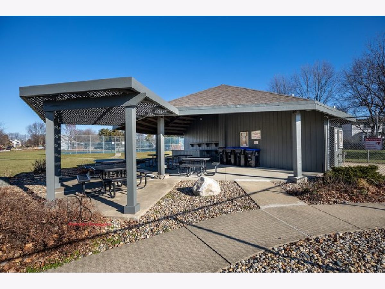
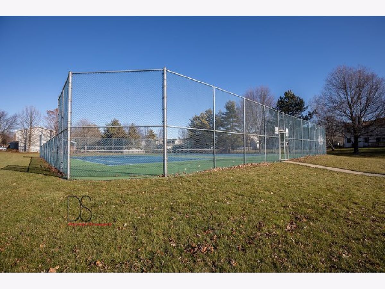
Room Specifics
Total Bedrooms: 4
Bedrooms Above Ground: 4
Bedrooms Below Ground: 0
Dimensions: —
Floor Type: Carpet
Dimensions: —
Floor Type: Carpet
Dimensions: —
Floor Type: Carpet
Full Bathrooms: 3
Bathroom Amenities: Separate Shower,Double Sink
Bathroom in Basement: 0
Rooms: Recreation Room,Workshop,Screened Porch
Basement Description: Partially Finished
Other Specifics
| 2 | |
| — | |
| Concrete | |
| Deck, Porch Screened | |
| Cul-De-Sac,Fenced Yard,Landscaped,Mature Trees | |
| 55X136 | |
| Pull Down Stair | |
| Full | |
| Wood Laminate Floors, First Floor Laundry, Walk-In Closet(s), Separate Dining Room | |
| Range, Dishwasher, Refrigerator, Washer, Dryer | |
| Not in DB | |
| Park, Curbs, Sidewalks, Street Lights, Street Paved | |
| — | |
| — | |
| Gas Log |
Tax History
| Year | Property Taxes |
|---|---|
| 2021 | $6,006 |
Contact Agent
Nearby Similar Homes
Nearby Sold Comparables
Contact Agent
Listing Provided By
Coldwell Banker Real Estate Group

