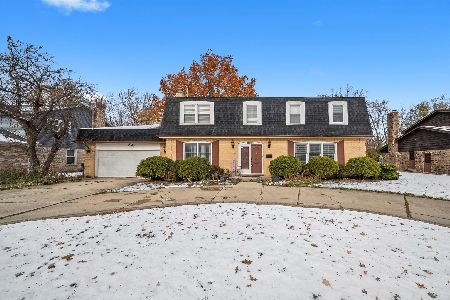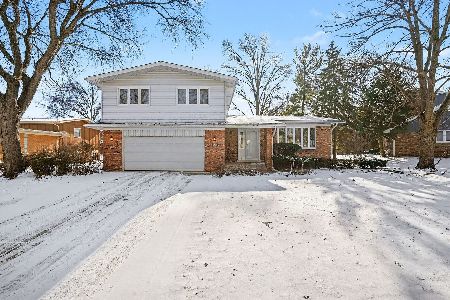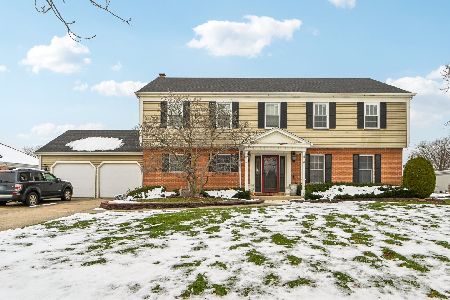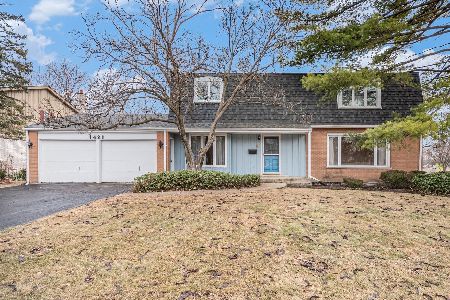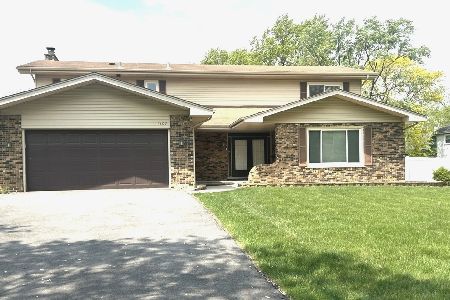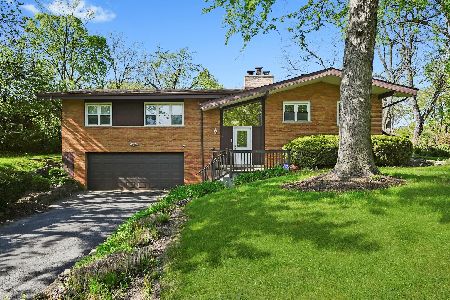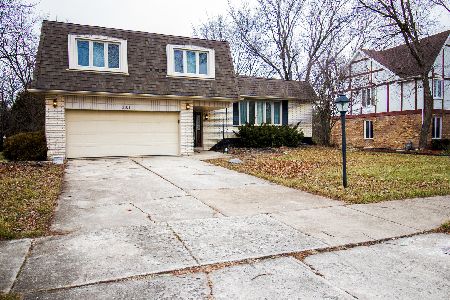3104 Alexander Crescent, Flossmoor, Illinois 60422
$310,000
|
Sold
|
|
| Status: | Closed |
| Sqft: | 2,136 |
| Cost/Sqft: | $124 |
| Beds: | 5 |
| Baths: | 4 |
| Year Built: | 1974 |
| Property Taxes: | $6,458 |
| Days On Market: | 1739 |
| Lot Size: | 0,00 |
Description
This single level home has a large foyer, a huge living room, 5 bedrooms, 3.5 bathrooms including a master bathroom. Two sky lights fill the family room with natural light. The family room is complimented with a wet bar, stone fireplace and glass sliding doors to a 16' x 25' large deck. The west wing of the home is quiet and houses four large bedrooms. The east wing of the home houses the kitchen, dining room, laundry facilities and garage. The east and west wings are separated by the home's large living room and foyer. This spacious home also has a basement recreation room, ample bedroom/bonus room and full bathroom. Additionally, this gold star home offers zoned heating and cooling with two furnaces, two air conditioning units and two thermostats. Other amenities include a fenced yard, storage shed, security system, 5 burner stove, trash compactor, Subzero Refrigerator, master bathroom and more. Heather Hill is a beautiful single-family home subdivision of Flossmoor.
Property Specifics
| Single Family | |
| — | |
| Ranch | |
| 1974 | |
| English | |
| — | |
| No | |
| — |
| Cook | |
| — | |
| — / Not Applicable | |
| None | |
| Lake Michigan | |
| Sewer-Storm | |
| 11099062 | |
| 31123080040000 |
Nearby Schools
| NAME: | DISTRICT: | DISTANCE: | |
|---|---|---|---|
|
Middle School
Flossmoor Hills Elementary Schoo |
161 | Not in DB | |
|
High School
Homewood-flossmoor High School |
233 | Not in DB | |
Property History
| DATE: | EVENT: | PRICE: | SOURCE: |
|---|---|---|---|
| 29 Sep, 2021 | Sold | $310,000 | MRED MLS |
| 20 Jul, 2021 | Under contract | $265,000 | MRED MLS |
| 24 May, 2021 | Listed for sale | $265,000 | MRED MLS |
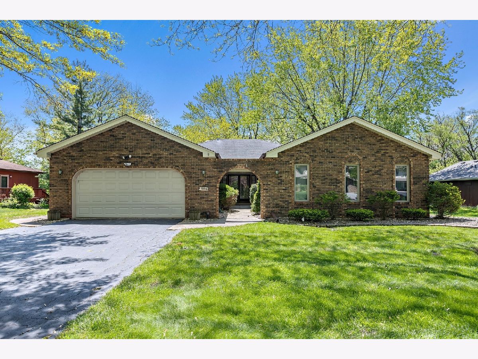
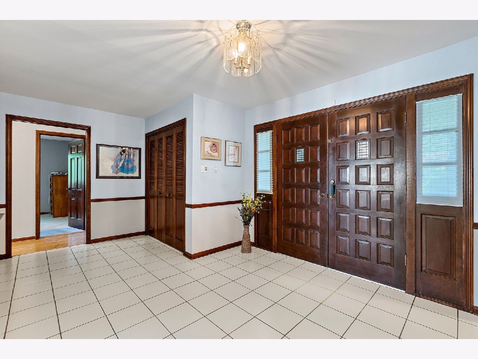
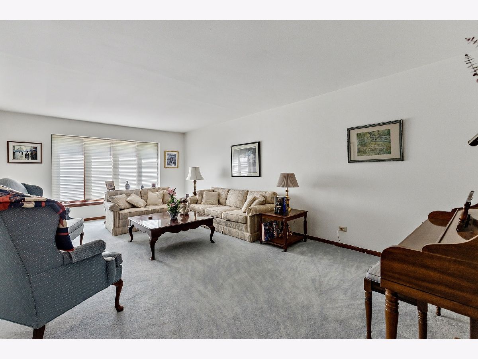
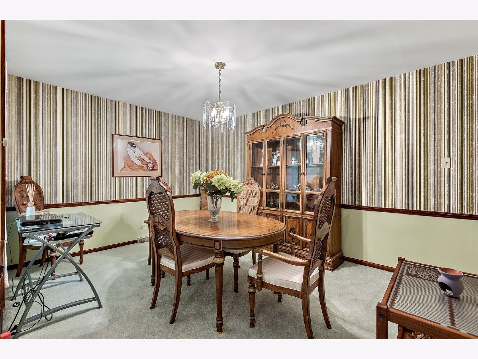
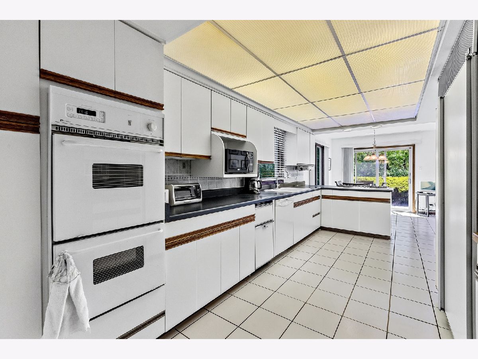
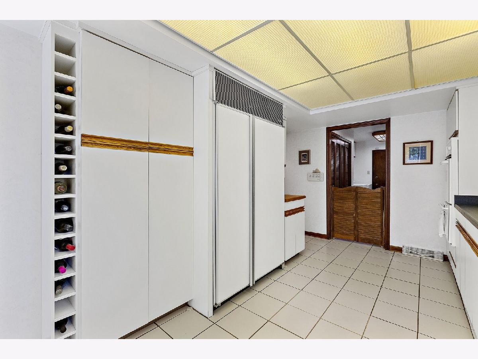
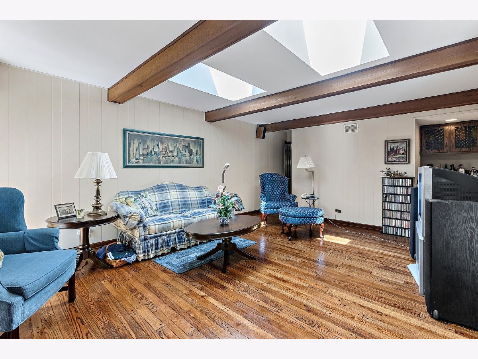
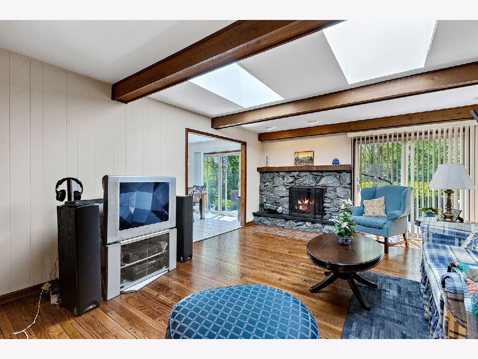
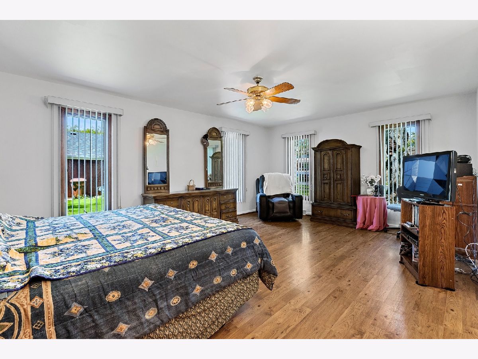
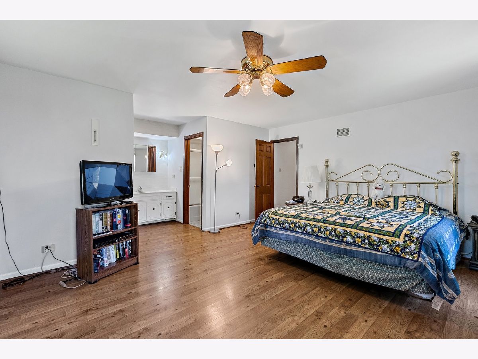
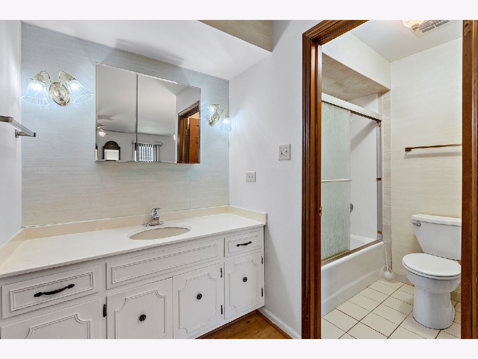
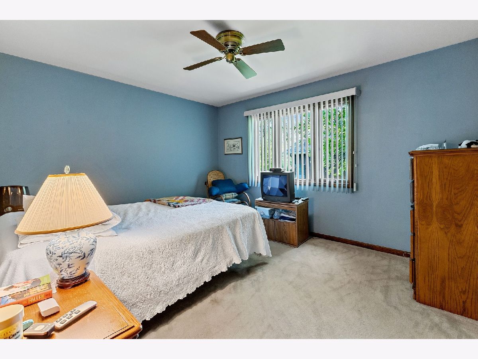
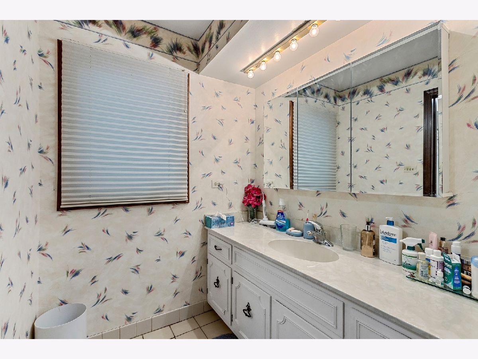
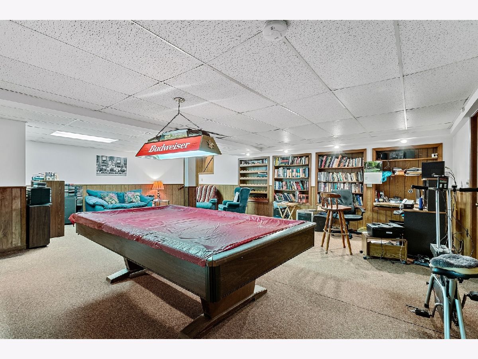
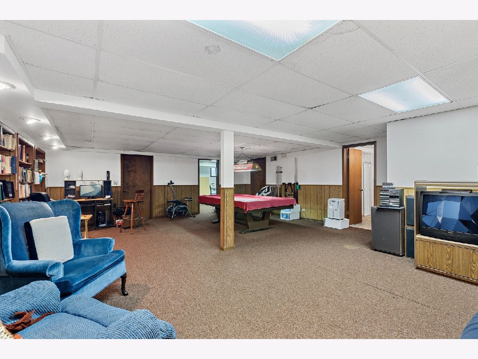
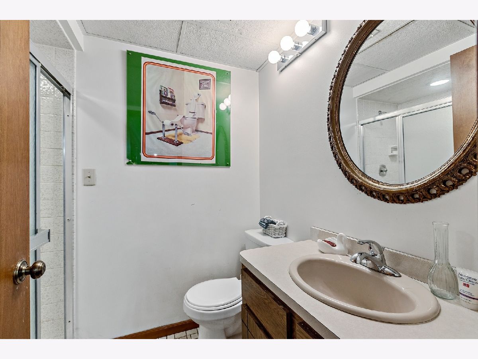
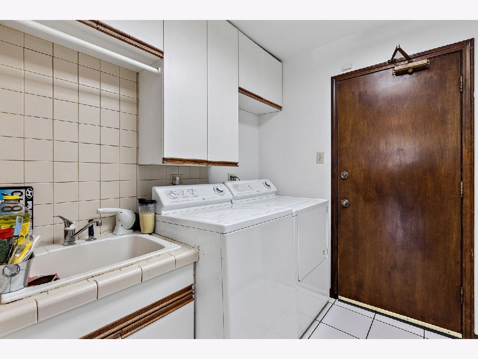
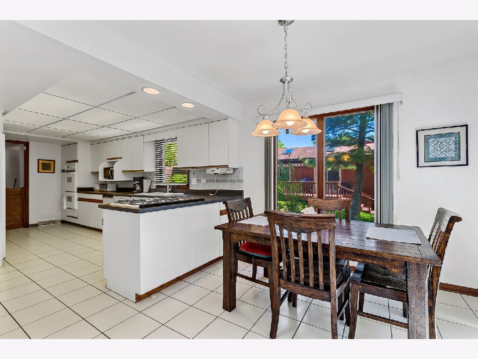
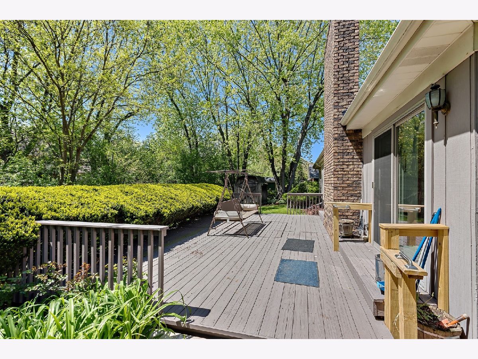
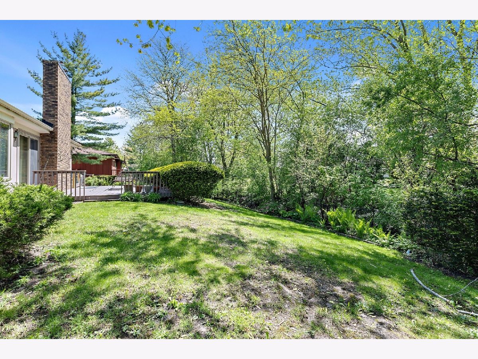
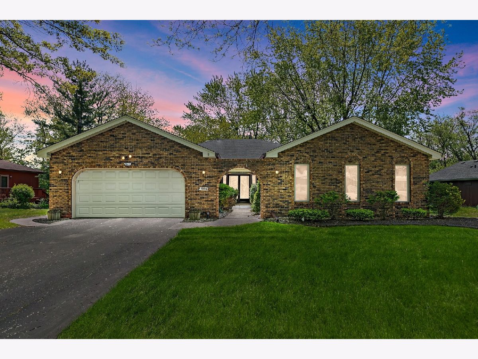
Room Specifics
Total Bedrooms: 5
Bedrooms Above Ground: 5
Bedrooms Below Ground: 0
Dimensions: —
Floor Type: Carpet
Dimensions: —
Floor Type: Carpet
Dimensions: —
Floor Type: Wood Laminate
Dimensions: —
Floor Type: —
Full Bathrooms: 4
Bathroom Amenities: —
Bathroom in Basement: 1
Rooms: Bedroom 5
Basement Description: Finished
Other Specifics
| 2 | |
| Concrete Perimeter | |
| Asphalt | |
| Deck | |
| — | |
| 95 X 148 X 95 X 146 | |
| Pull Down Stair | |
| Full | |
| Skylight(s) | |
| Double Oven, High End Refrigerator, Disposal, Trash Compactor, Cooktop, Range Hood | |
| Not in DB | |
| Sidewalks, Street Lights, Street Paved | |
| — | |
| — | |
| Wood Burning |
Tax History
| Year | Property Taxes |
|---|---|
| 2021 | $6,458 |
Contact Agent
Nearby Similar Homes
Nearby Sold Comparables
Contact Agent
Listing Provided By
Coldwell Banker Realty

