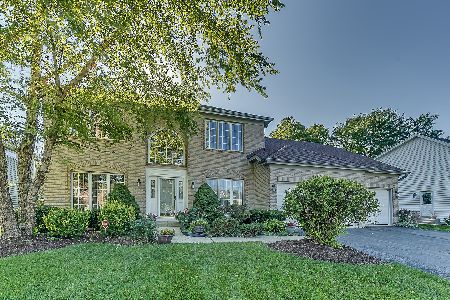3104 Ashbury Drive, Naperville, Illinois 60564
$495,000
|
Sold
|
|
| Status: | Closed |
| Sqft: | 2,820 |
| Cost/Sqft: | $177 |
| Beds: | 4 |
| Baths: | 4 |
| Year Built: | 1991 |
| Property Taxes: | $11,119 |
| Days On Market: | 2115 |
| Lot Size: | 0,39 |
Description
AN ABSOLUTE GEM IN DESIRABLE ASHBURY OF NAPERVILLE! If beautiful dark hardwood floors, an updated kitchen, crisp white trim and paint in today's colors, PLUS fresh carpet (2020) are what you are looking for- GET READY TO MOVE! This great home has that and so much more. An inviting front porch and welcoming foyer greet you. The new, dark hardwood (2017) takes you left to the spacious living room, conveniently flowing into a generous dining room. Moving into the updated kitchen, you'll immediately notice the granite counters, center island with breakfast bar seating, stainless steel appliances, recessed lighting and serving station. This home is designed to fit the way you live! A large eating area for everyday meals opens nicely to the vaulted and skylit family room. A new direct vent fireplace (2018) sets the mood for hosting or relaxing. In the corner, you will find a unique and semi-private work alcove. A cozy and sunny sitting room leads you to the back patio area. Convenient first-floor laundry and powder room complete the first level. Walk up the newly carpeted stairway to the 2nd level where you will first find a functional loft, which overlooks the family room. Through the double doors, you'll find a large bedroom with a vaulted ceiling. Down the hall are the other two bedrooms, a hall bath and the vaulted Master Suite, which offers a spacious and refreshed master bathroom & walk-in closet. The finished basement adds even more personality to this home-a place to play, relax, entertain and more! Downstairs you will find a fully finished basement that features a high-quality bar area, media space, plenty of room for gaming, a lounge and a half bathroom. Dual zoned sound system plays down in the basement and out back on the patio. You also get ample storage space! Want more? The 0.39 acre lot features a fenced area in the back that includes two gathering spaces-a paver patio for enjoying a BBQ and a firepit area! The yard does not stop at the fence, though. It continues for another 60+ feet, offering great, open space for your pleasure! Brand new roof, gutters, downspouts & skylights (2019), sump pump (2019) all windows (2010-2013), HWH (2015)! Highly rated District 204 schools! Neighborhood features the amazing and social Ashbury Swim/Clubhouse, bike paths, parks and playgrounds. Yearly HOA allows full access to pool & clubhouse! Just a short drive to Neuqua Valley, public library and dining/entertainment/shopping on Route 59. Pace Bus stop to Naperville Train Station. Better hurry, this one won't last long!
Property Specifics
| Single Family | |
| — | |
| — | |
| 1991 | |
| Full | |
| — | |
| No | |
| 0.39 |
| Will | |
| Ashbury | |
| 600 / Annual | |
| Clubhouse,Pool,Other | |
| Lake Michigan,Public | |
| Public Sewer | |
| 10683578 | |
| 0701112010100000 |
Nearby Schools
| NAME: | DISTRICT: | DISTANCE: | |
|---|---|---|---|
|
Grade School
Patterson Elementary School |
204 | — | |
|
Middle School
Crone Middle School |
204 | Not in DB | |
|
High School
Neuqua Valley High School |
204 | Not in DB | |
Property History
| DATE: | EVENT: | PRICE: | SOURCE: |
|---|---|---|---|
| 4 Jun, 2020 | Sold | $495,000 | MRED MLS |
| 20 Apr, 2020 | Under contract | $500,000 | MRED MLS |
| 4 Apr, 2020 | Listed for sale | $500,000 | MRED MLS |
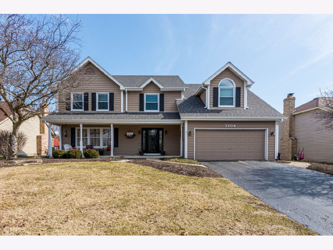
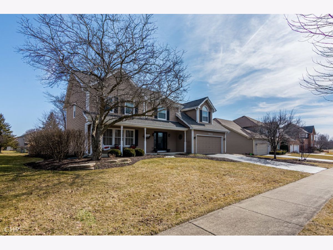
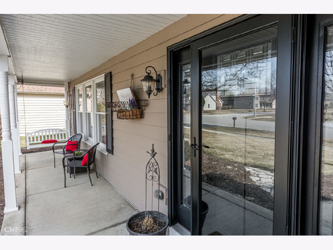
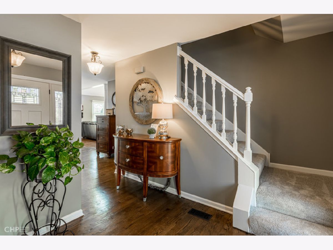
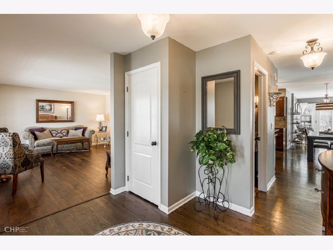
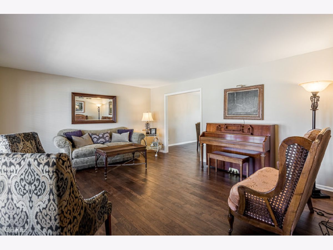
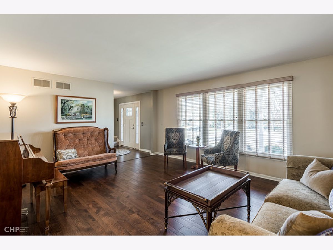
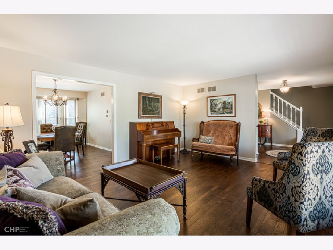
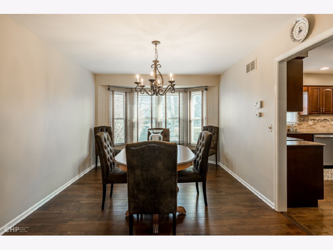
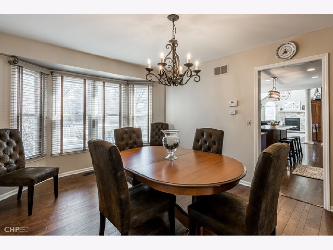
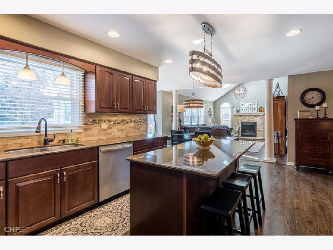
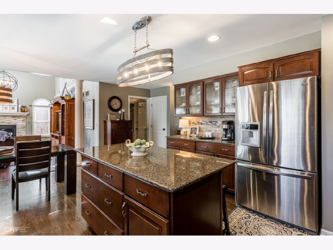
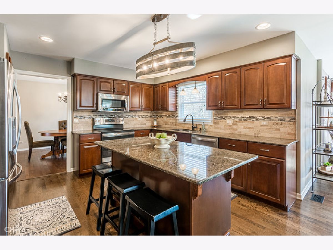
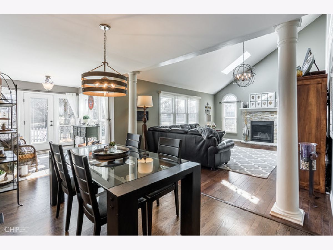
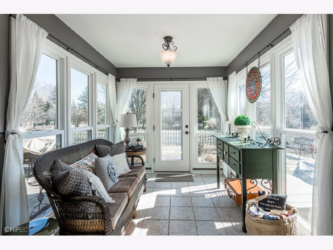
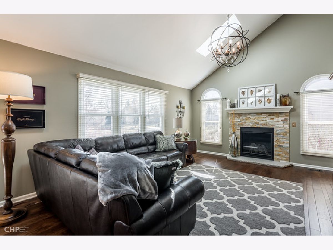
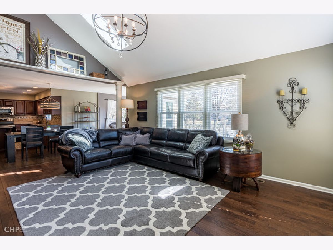
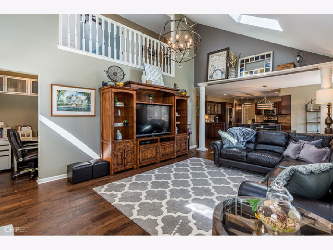
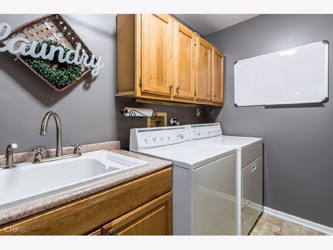
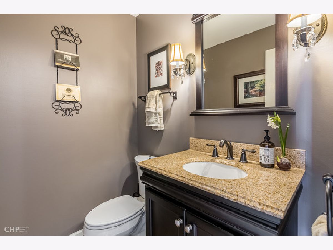
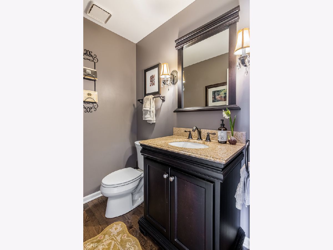
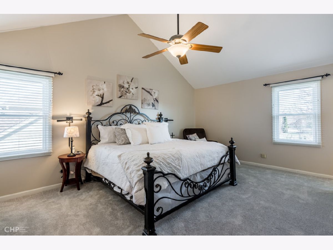
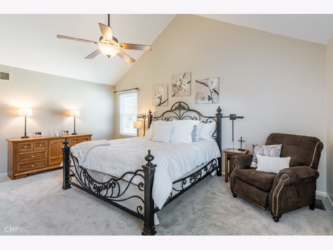
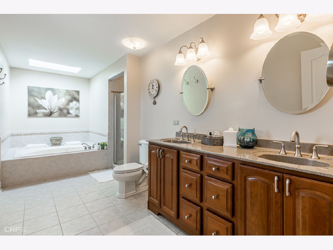
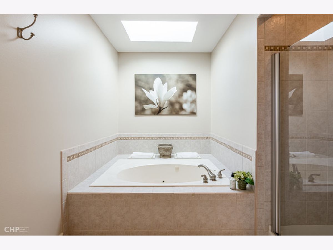
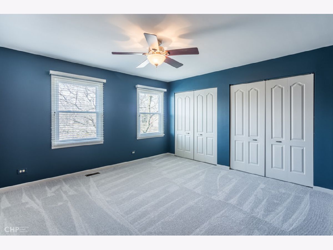
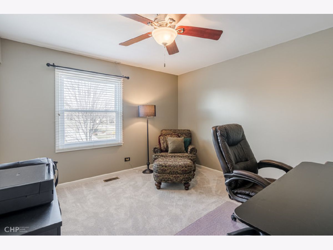
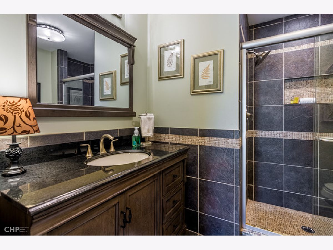
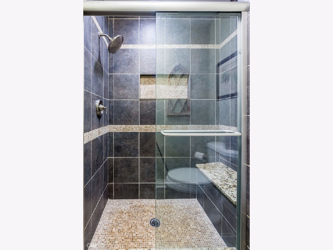
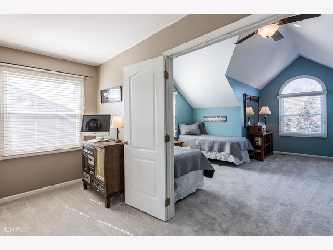
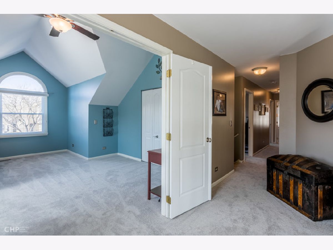
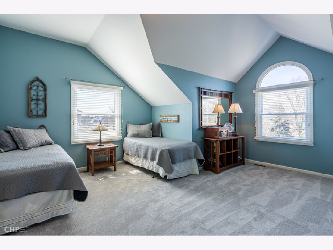
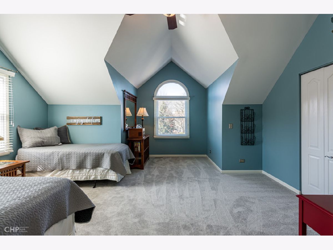
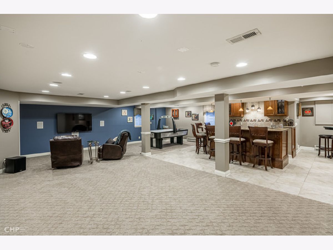
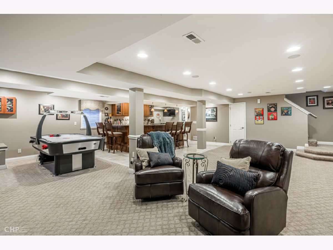
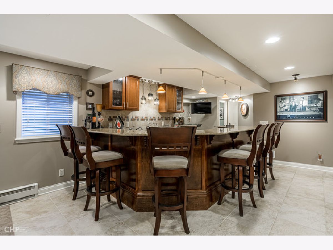
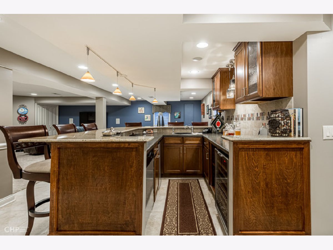
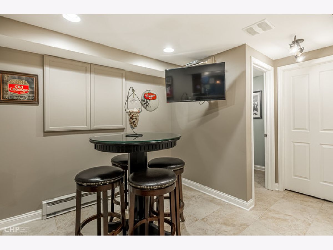
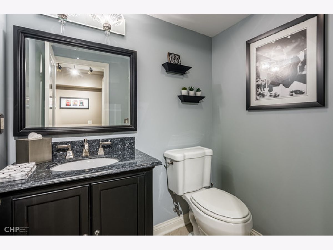
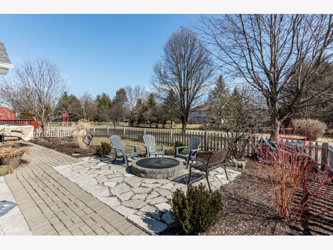
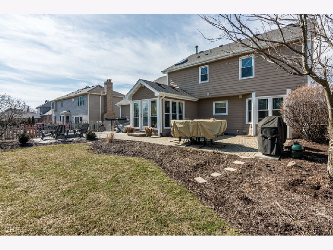
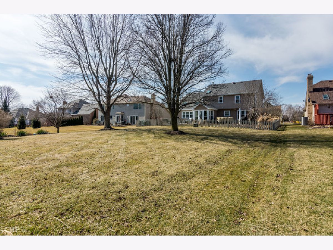
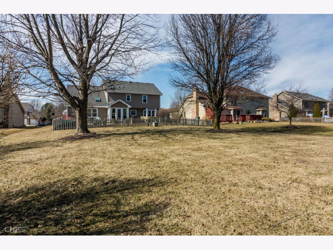
Room Specifics
Total Bedrooms: 4
Bedrooms Above Ground: 4
Bedrooms Below Ground: 0
Dimensions: —
Floor Type: Carpet
Dimensions: —
Floor Type: Carpet
Dimensions: —
Floor Type: Carpet
Full Bathrooms: 4
Bathroom Amenities: Whirlpool,Separate Shower,Double Sink
Bathroom in Basement: 1
Rooms: Eating Area,Den,Loft,Recreation Room,Game Room,Sitting Room,Storage,Other Room
Basement Description: Finished
Other Specifics
| 2 | |
| Concrete Perimeter | |
| Asphalt | |
| Porch, Brick Paver Patio, Storms/Screens, Fire Pit | |
| Fenced Yard | |
| 80X200X81X2011 | |
| — | |
| Full | |
| Vaulted/Cathedral Ceilings, Skylight(s), Hardwood Floors, First Floor Laundry | |
| Range, Microwave, Dishwasher, Refrigerator, Washer, Dryer, Disposal, Stainless Steel Appliance(s) | |
| Not in DB | |
| Clubhouse, Park, Pool, Tennis Court(s), Sidewalks, Street Lights | |
| — | |
| — | |
| Electric |
Tax History
| Year | Property Taxes |
|---|---|
| 2020 | $11,119 |
Contact Agent
Nearby Similar Homes
Nearby Sold Comparables
Contact Agent
Listing Provided By
Baird & Warner







