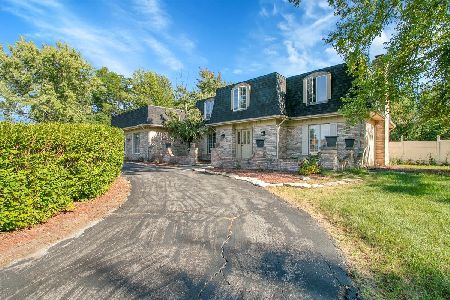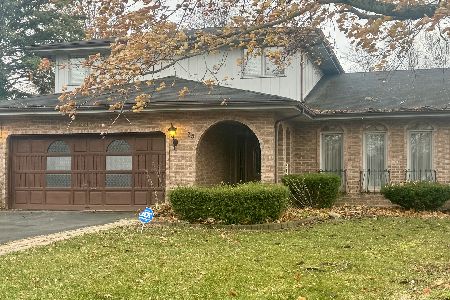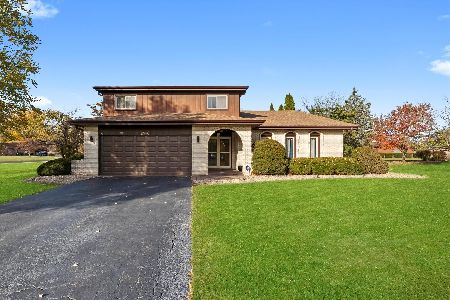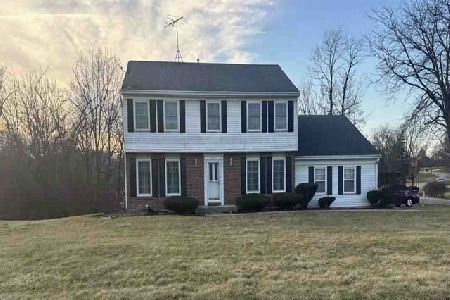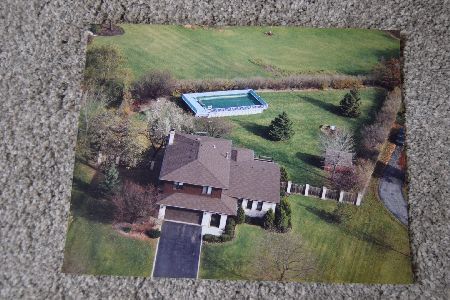3104 Cedar Lane, Crete, Illinois 60417
$300,000
|
Sold
|
|
| Status: | Closed |
| Sqft: | 2,651 |
| Cost/Sqft: | $113 |
| Beds: | 3 |
| Baths: | 3 |
| Year Built: | 1974 |
| Property Taxes: | $6,831 |
| Days On Market: | 1484 |
| Lot Size: | 0,00 |
Description
Beautiful 3 step Brick ranch/ Many custom updates/ Stunning double front door welcomes you into the home/Porcelain floors in the Foyer and Kitchen/ Entrance of the living room features French doors, Hardwood floors in the Living room and spacious Dining room/ Walk into the Custom Kitchen with cherrywood cabinets, and granite countertops, island with breakfast bar and Kitchen sink and dishwasher plus a full wall of custom cherrywood cabinets for extra storage and a skylight!!/ kitchen opens up to the family room with Porcelain floors and gas starter fireplace, plus custom french doors to your beautiful back yard with stamp concrete patio/ Another patio is also around the corner on the side of the home/ Just 3 steps up from the Kitchen are the spacious bedrooms with hardwood floors, the main bath is updated, the Main bedroom has private bath/ The basement features a family room plus laundry room/ Concert crawl with access in the basement/ basement has drain tile installed 6 years ago and 2 battery sump backups / 2 1/2 car attached garage, shed on property/ Windows and doors and gutters and soffits are 1 1/2-year-old/ Roof and Skylight 5 years old/Interior painted 2021/ whole house fan/ Ready to move in and enjoy!! Buyer to check school districts and measurements/ Aqua service the sewer and private well
Property Specifics
| Single Family | |
| — | |
| Step Ranch | |
| 1974 | |
| Full | |
| — | |
| No | |
| — |
| Will | |
| — | |
| 350 / Annual | |
| Other | |
| Private Well | |
| Public Sewer | |
| 11295670 | |
| 2316182050330000 |
Property History
| DATE: | EVENT: | PRICE: | SOURCE: |
|---|---|---|---|
| 31 Jan, 2022 | Sold | $300,000 | MRED MLS |
| 5 Jan, 2022 | Under contract | $299,900 | MRED MLS |
| 30 Dec, 2021 | Listed for sale | $299,900 | MRED MLS |
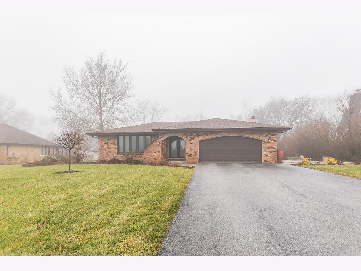
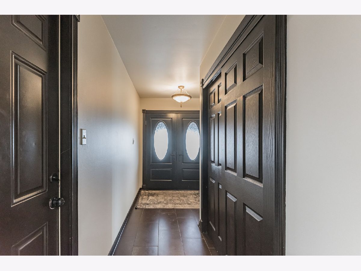
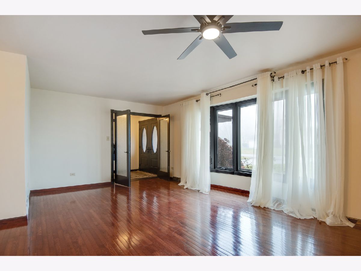
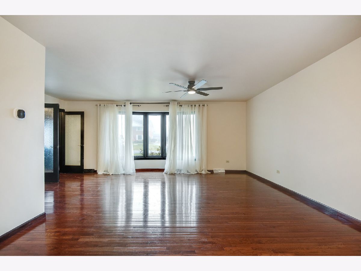
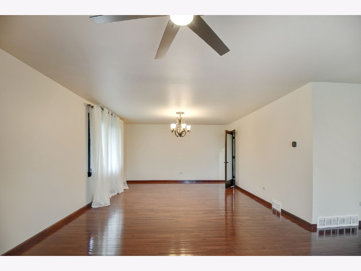
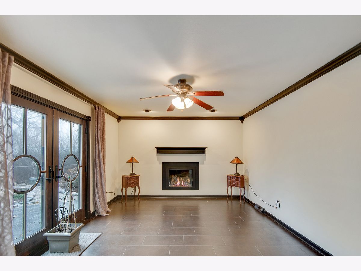
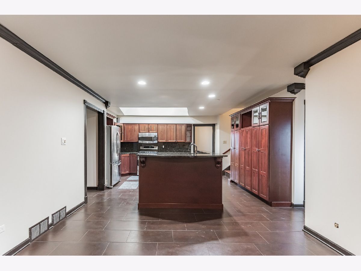
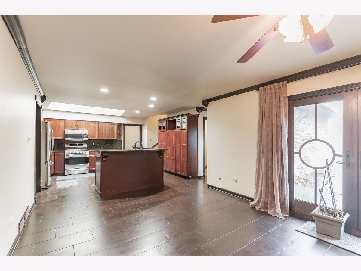
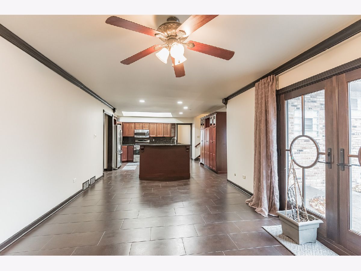
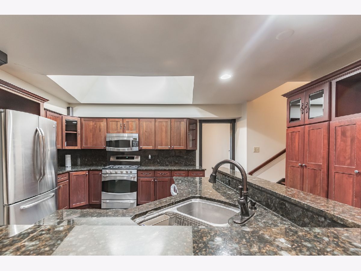
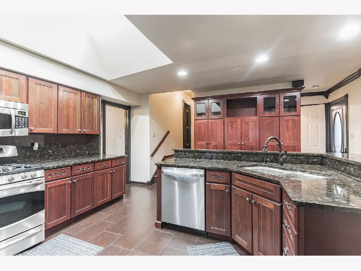
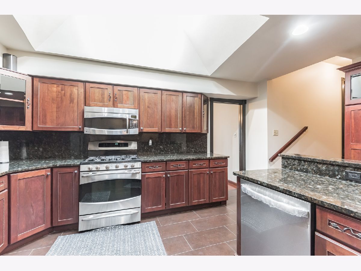
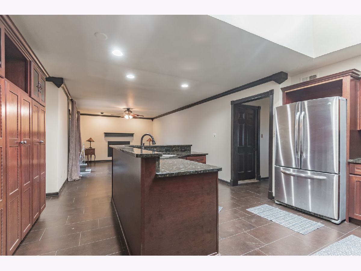
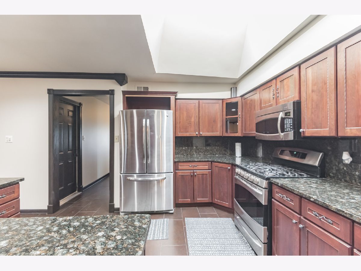
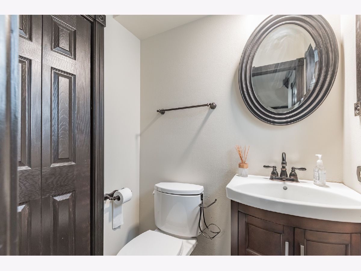
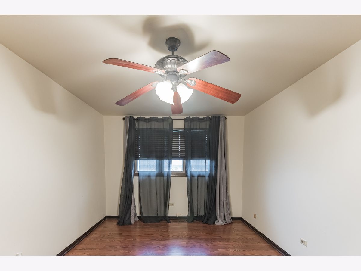
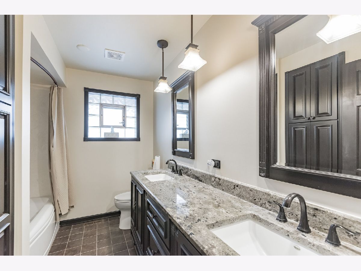
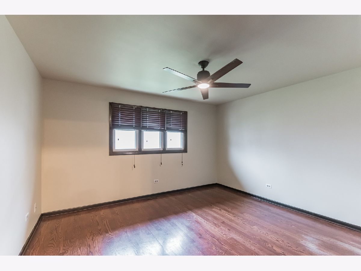
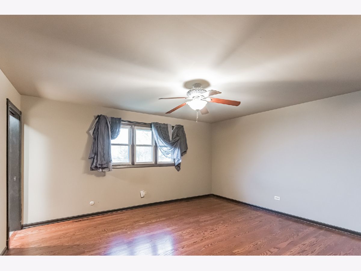
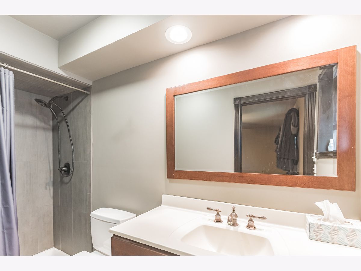
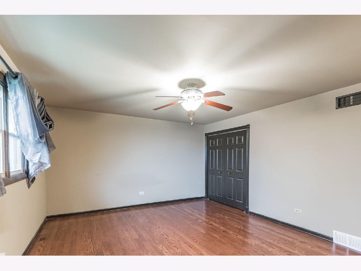
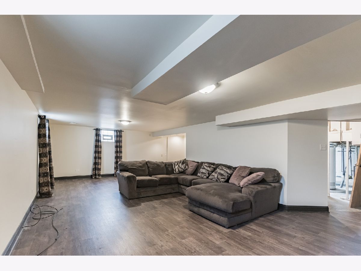
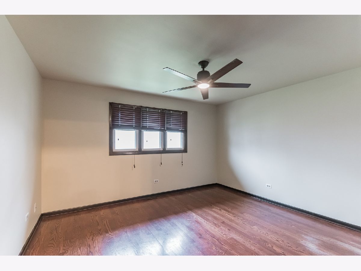
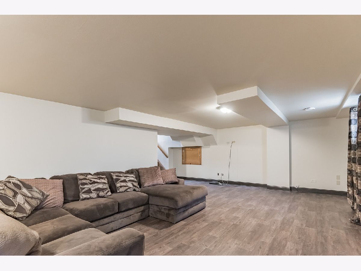
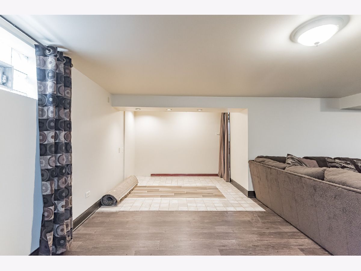
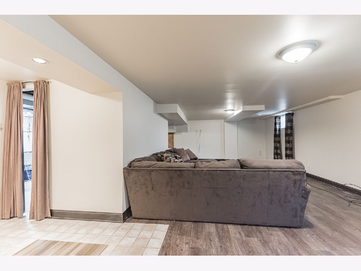
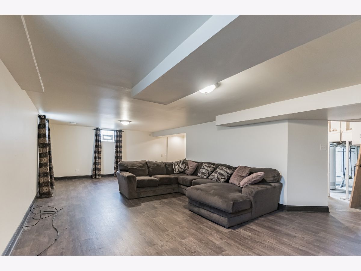
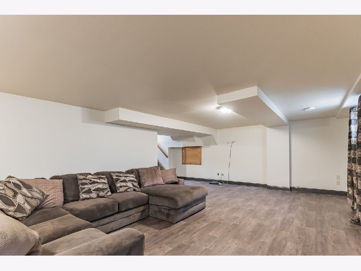
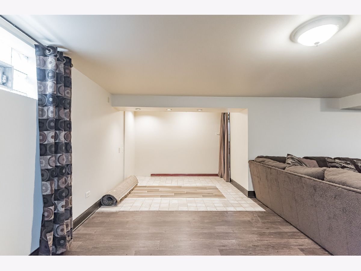
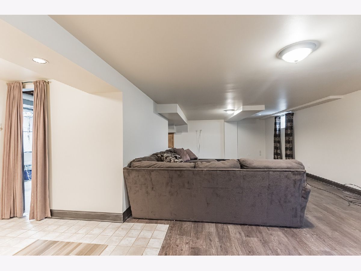
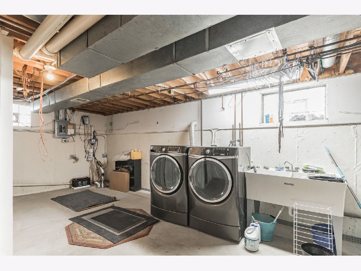
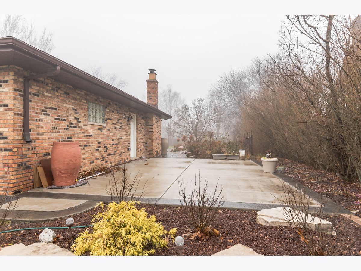
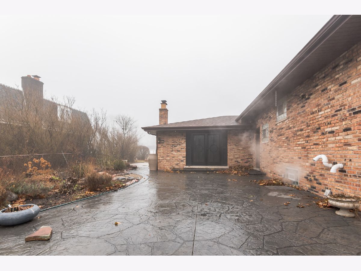
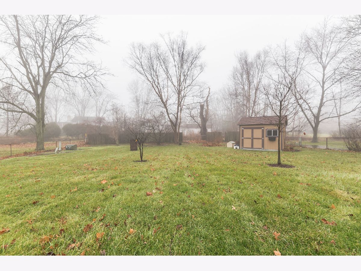
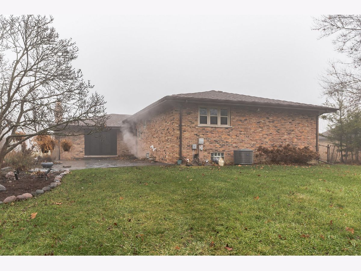
Room Specifics
Total Bedrooms: 3
Bedrooms Above Ground: 3
Bedrooms Below Ground: 0
Dimensions: —
Floor Type: Hardwood
Dimensions: —
Floor Type: Hardwood
Full Bathrooms: 3
Bathroom Amenities: —
Bathroom in Basement: 0
Rooms: Foyer
Basement Description: Finished
Other Specifics
| 2.5 | |
| — | |
| Side Drive | |
| Patio, Stamped Concrete Patio | |
| — | |
| 97 X 225 | |
| — | |
| Full | |
| Skylight(s), Hardwood Floors, First Floor Full Bath, Drapes/Blinds, Granite Counters | |
| Range, Microwave, Dishwasher, Refrigerator, Washer, Dryer, Stainless Steel Appliance(s) | |
| Not in DB | |
| — | |
| — | |
| — | |
| Attached Fireplace Doors/Screen, Gas Starter |
Tax History
| Year | Property Taxes |
|---|---|
| 2022 | $6,831 |
Contact Agent
Nearby Similar Homes
Nearby Sold Comparables
Contact Agent
Listing Provided By
Hallow Homes

