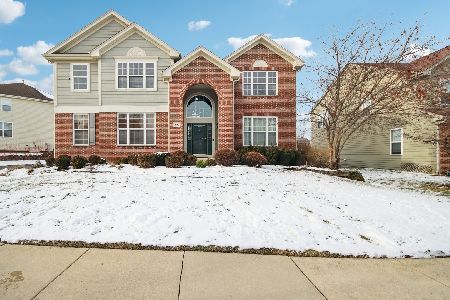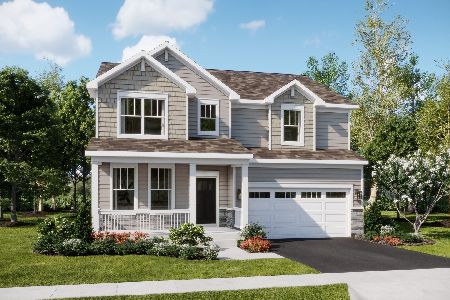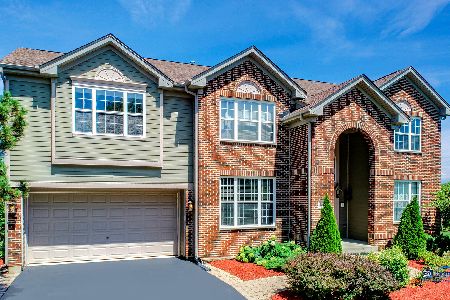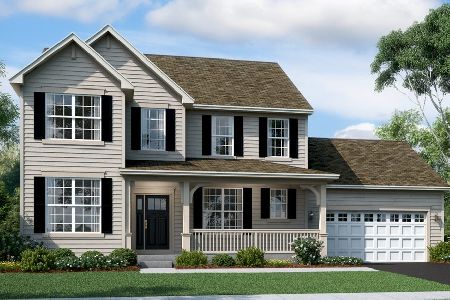3104 Holden Street, Elgin, Illinois 60124
$321,000
|
Sold
|
|
| Status: | Closed |
| Sqft: | 3,438 |
| Cost/Sqft: | $96 |
| Beds: | 4 |
| Baths: | 3 |
| Year Built: | 2005 |
| Property Taxes: | $9,375 |
| Days On Market: | 4006 |
| Lot Size: | 0,33 |
Description
Great location overlooks open space & is near the club house offering pool, tennis courts etc! Upgrades in this four bedrm brick front beauty include: Hdwd flrs, 2-story & 9' ceilings, windows galore, Gourmet eat-in kitchen w/42" cabinetry, island, pantry closet, HUGE Fam Rm, Din/Liv Rms, 1st floor den + Spacious loft. Master suite w/luxury bath. Full WALKOUT bsmt w/rough-in for bath. zoned Heat/air, 301 schools-WOW
Property Specifics
| Single Family | |
| — | |
| Traditional | |
| 2005 | |
| Full,Walkout | |
| WESTCHESTER | |
| No | |
| 0.33 |
| Kane | |
| Waterford | |
| 73 / Monthly | |
| Insurance,Clubhouse,Exercise Facilities,Pool | |
| Public | |
| Public Sewer | |
| 08832990 | |
| 0620351003 |
Nearby Schools
| NAME: | DISTRICT: | DISTANCE: | |
|---|---|---|---|
|
Grade School
Prairie View Grade School |
301 | — | |
|
Middle School
Prairie Knolls Middle School |
301 | Not in DB | |
|
High School
Central High School |
301 | Not in DB | |
Property History
| DATE: | EVENT: | PRICE: | SOURCE: |
|---|---|---|---|
| 5 Jun, 2015 | Sold | $321,000 | MRED MLS |
| 3 Mar, 2015 | Under contract | $329,900 | MRED MLS |
| 6 Feb, 2015 | Listed for sale | $329,900 | MRED MLS |
| 29 Sep, 2020 | Sold | $367,500 | MRED MLS |
| 3 Aug, 2020 | Under contract | $375,000 | MRED MLS |
| 31 Jul, 2020 | Listed for sale | $375,000 | MRED MLS |
Room Specifics
Total Bedrooms: 4
Bedrooms Above Ground: 4
Bedrooms Below Ground: 0
Dimensions: —
Floor Type: Carpet
Dimensions: —
Floor Type: Carpet
Dimensions: —
Floor Type: Carpet
Full Bathrooms: 3
Bathroom Amenities: Separate Shower,Double Sink,Soaking Tub
Bathroom in Basement: 0
Rooms: Den,Eating Area,Foyer,Loft
Basement Description: Unfinished,Exterior Access,Bathroom Rough-In
Other Specifics
| 2.5 | |
| Concrete Perimeter | |
| Asphalt | |
| Deck, Storms/Screens | |
| Landscaped | |
| 75X196 | |
| Unfinished | |
| Full | |
| Vaulted/Cathedral Ceilings, Hardwood Floors, First Floor Laundry | |
| Double Oven, Microwave, Dishwasher, Refrigerator, Washer, Dryer, Disposal | |
| Not in DB | |
| Clubhouse, Pool, Tennis Courts, Sidewalks | |
| — | |
| — | |
| — |
Tax History
| Year | Property Taxes |
|---|---|
| 2015 | $9,375 |
| 2020 | $12,157 |
Contact Agent
Nearby Similar Homes
Nearby Sold Comparables
Contact Agent
Listing Provided By
Premier Living Properties











