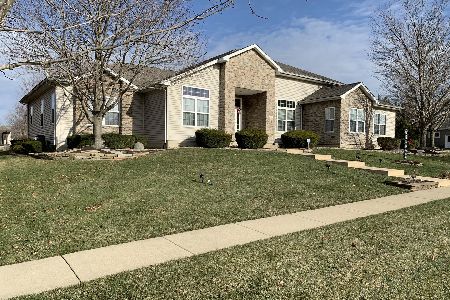3104 Sandhill Lane, Champaign, Illinois 61822
$497,000
|
Sold
|
|
| Status: | Closed |
| Sqft: | 3,352 |
| Cost/Sqft: | $149 |
| Beds: | 3 |
| Baths: | 5 |
| Year Built: | 2005 |
| Property Taxes: | $12,834 |
| Days On Market: | 2194 |
| Lot Size: | 0,27 |
Description
Looking for something outside of the ordinary? This stunning custom built home fits the bill!! The core of this home is a 30' brick wall that runs from basement all the way to 2nd floor. The original design of the steel and wood staircase is a true work of art! This one of a kind home features large open spaces with gleaming maple floors, custom designed millwork, 8' solid ash interior doors, Pella windows and an all brick exterior. A true chef's kitchen complete with Wolf Range, stainless appliances, large center island that seats 6, granite counters and custom milled cabinetry will be sure to delight! 10' ceilings throughout (even in basement). 2nd floor offers luxurious master with stunning, spa like bath plus 2 add'l bedroom suites. Basement features 2nd family room, office, 2 bedrooms and a full bath. Recent improvements include 4th & 5th bedroom and 4th full bath added in basement, custom lighted bookcase wall in family room and outdoor patio with pergola.
Property Specifics
| Single Family | |
| — | |
| — | |
| 2005 | |
| Full | |
| — | |
| No | |
| 0.27 |
| Champaign | |
| Robeson West | |
| 150 / Annual | |
| None | |
| Public | |
| Public Sewer | |
| 10626513 | |
| 462028205037 |
Nearby Schools
| NAME: | DISTRICT: | DISTANCE: | |
|---|---|---|---|
|
Grade School
Unit 4 Of Choice |
4 | — | |
|
Middle School
Champaign/middle Call Unit 4 351 |
4 | Not in DB | |
|
High School
Central High School |
4 | Not in DB | |
Property History
| DATE: | EVENT: | PRICE: | SOURCE: |
|---|---|---|---|
| 1 May, 2020 | Sold | $497,000 | MRED MLS |
| 27 Feb, 2020 | Under contract | $500,000 | MRED MLS |
| 3 Feb, 2020 | Listed for sale | $500,000 | MRED MLS |
Room Specifics
Total Bedrooms: 5
Bedrooms Above Ground: 3
Bedrooms Below Ground: 2
Dimensions: —
Floor Type: Hardwood
Dimensions: —
Floor Type: Hardwood
Dimensions: —
Floor Type: Carpet
Dimensions: —
Floor Type: —
Full Bathrooms: 5
Bathroom Amenities: Separate Shower,Double Sink
Bathroom in Basement: 1
Rooms: Bedroom 5,Office,Foyer,Mud Room
Basement Description: Finished
Other Specifics
| 2 | |
| Concrete Perimeter | |
| — | |
| — | |
| Fenced Yard | |
| 88X127X94X128 | |
| — | |
| Full | |
| Vaulted/Cathedral Ceilings, Hardwood Floors, First Floor Laundry, Walk-In Closet(s) | |
| Range, Dishwasher, Refrigerator, Stainless Steel Appliance(s), Range Hood | |
| Not in DB | |
| Park, Lake, Street Paved | |
| — | |
| — | |
| — |
Tax History
| Year | Property Taxes |
|---|---|
| 2020 | $12,834 |
Contact Agent
Nearby Similar Homes
Nearby Sold Comparables
Contact Agent
Listing Provided By
The McDonald Group











