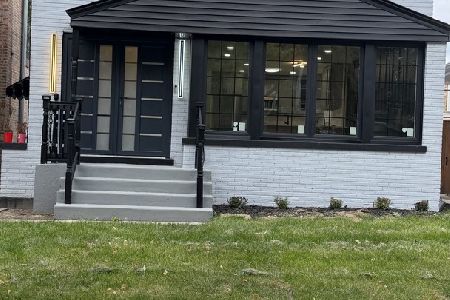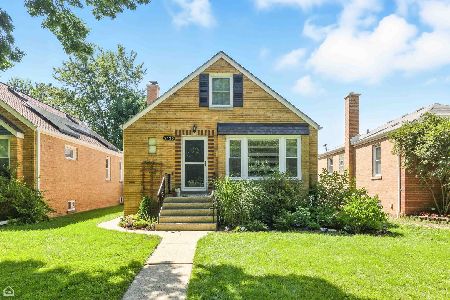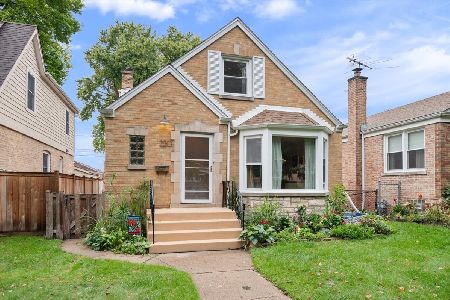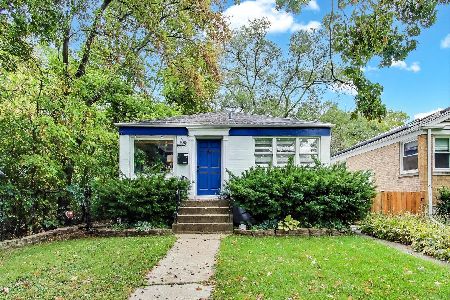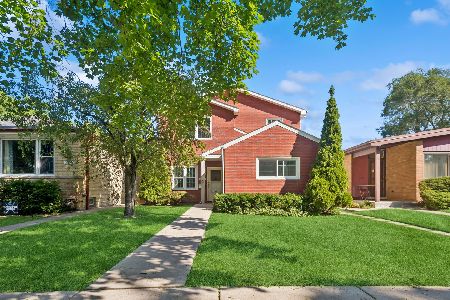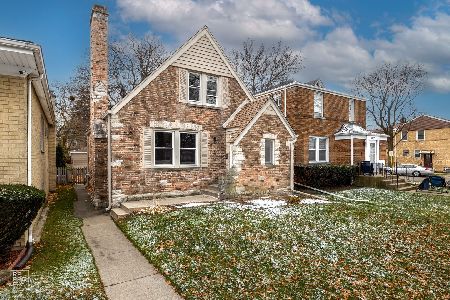3104 Sherwin Avenue, West Ridge, Chicago, Illinois 60645
$685,500
|
Sold
|
|
| Status: | Closed |
| Sqft: | 2,869 |
| Cost/Sqft: | $239 |
| Beds: | 4 |
| Baths: | 4 |
| Year Built: | 1944 |
| Property Taxes: | $5,451 |
| Days On Market: | 2238 |
| Lot Size: | 0,09 |
Description
Beautiful custom rebuilt georgian style home on sought after cul de sac has been totally redone and has a huge 3 story addition which has created a total of over 4300 sq. ft. of luxurious space with all the amenities, upgrades, and updates that befit such a wonderful family home. The entire home glows with natural light and the floorplan is ideal for a growing family. The first floor features hardwood flooring, a spacious living room, a formal dining room and a gourmet granite eat in kitchen with two complete work stations with 2 sinks ( which have instant hot water and reverse osmosis drinking water) 2 stoves, 2 dishwashers 2 microwaves, an island, and a built in granite table. This kitchen opens to the family room to create a real great room that overlooks the deck and yard. The second level has a laundry closet, 4 large bedrooms with great closets and light plus a master bedroom suite with a cathedral ceiling and a spa quality bath with a separate steam shower, and a walk in closet. The basement floor has been lowered to create a 3rd level of living space with high ceilings and has a large recreation room, a possible Pesach kitchen, a full bath, and two bedrooms, one of which is being used as a private home office. This very special home has new windows, zoned heating and air, a culligan whole house water softening system, a half court basketball court, heaters in all the bathrooms, an outdoor deck with pergola and tons of storage and closet space. It looks and feels like new construction and this a great opportunity to own one of West Rogers Parks premier homes. taxes dont reflect any exepmtions
Property Specifics
| Single Family | |
| — | |
| Georgian | |
| 1944 | |
| Full | |
| — | |
| No | |
| 0.09 |
| Cook | |
| — | |
| — / Not Applicable | |
| None | |
| Lake Michigan | |
| Public Sewer | |
| 10565083 | |
| 10253170070000 |
Property History
| DATE: | EVENT: | PRICE: | SOURCE: |
|---|---|---|---|
| 8 Jan, 2020 | Sold | $685,500 | MRED MLS |
| 13 Nov, 2019 | Under contract | $685,500 | MRED MLS |
| 3 Nov, 2019 | Listed for sale | $685,500 | MRED MLS |
Room Specifics
Total Bedrooms: 6
Bedrooms Above Ground: 4
Bedrooms Below Ground: 2
Dimensions: —
Floor Type: Hardwood
Dimensions: —
Floor Type: Hardwood
Dimensions: —
Floor Type: Hardwood
Dimensions: —
Floor Type: —
Dimensions: —
Floor Type: —
Full Bathrooms: 4
Bathroom Amenities: Separate Shower,Steam Shower,Soaking Tub
Bathroom in Basement: 1
Rooms: Recreation Room,Bedroom 5,Bedroom 6
Basement Description: Finished
Other Specifics
| — | |
| — | |
| — | |
| Deck, Patio | |
| — | |
| 30X124 | |
| — | |
| Full | |
| Vaulted/Cathedral Ceilings, Skylight(s), Hardwood Floors, Second Floor Laundry, Walk-In Closet(s) | |
| Range, Dishwasher, Refrigerator, Freezer, Washer, Dryer, Stainless Steel Appliance(s), Range Hood, Water Purifier, Water Softener, Water Softener Owned | |
| Not in DB | |
| Clubhouse, Pool, Tennis Courts, Sidewalks, Street Lights | |
| — | |
| — | |
| — |
Tax History
| Year | Property Taxes |
|---|---|
| 2020 | $5,451 |
Contact Agent
Nearby Similar Homes
Nearby Sold Comparables
Contact Agent
Listing Provided By
Century 21 Affiliated

