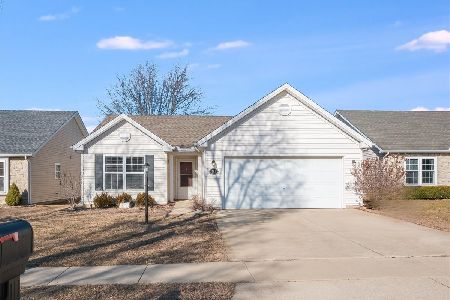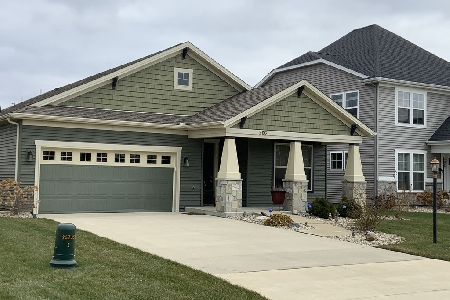3104 Stanley Lane, Champaign, Illinois 61822
$194,500
|
Sold
|
|
| Status: | Closed |
| Sqft: | 1,540 |
| Cost/Sqft: | $130 |
| Beds: | 3 |
| Baths: | 2 |
| Year Built: | 2014 |
| Property Taxes: | $4,593 |
| Days On Market: | 2834 |
| Lot Size: | 0,14 |
Description
Great mornings start w/peaceful commons/prairie views & breezes in your newer construction ranch style home! Grab the opportunity to own a piece of tranquility on one of the limited # of over-sized outlying lots. You'll LOVE being home with your 12 X 12 COVERED rear porch & FENCED yard. Imagine outdoor dining-grilling-entertaining. QUALITY built 6" walls, superior blown cellulose insulation, low E windows, insulated foundation: Peace-of-mind knowing ave. energy costs only $148/mo! EVEN MORE peace-of-mind ...home was built around an F5 RATED TORNADO SHELTER!!!(doubles as closet & safe for valuables). AMAZING! Smart original owners had home built w/extra "bumped out" square footage in front bedroom (super den/office) PLUS added to entire rear of home, enlarging MBDR/LR/DR! 3 bdr/2 bth (no steps) split bdr plan LIVES LARGE w/open floor plan & lg island for bar stools. 4 years YOUNG, VERY lovingly cared for, VALUABLE extra storage shelving & extra door to garage added. Better than new!
Property Specifics
| Single Family | |
| — | |
| Ranch | |
| 2014 | |
| None | |
| — | |
| No | |
| 0.14 |
| Champaign | |
| Ashland Park | |
| 55 / Annual | |
| Insurance | |
| Public | |
| Public Sewer | |
| 09941133 | |
| 411436101090 |
Nearby Schools
| NAME: | DISTRICT: | DISTANCE: | |
|---|---|---|---|
|
Grade School
Unit 4 School Of Choice Elementa |
4 | — | |
|
Middle School
Unit 4 Junior High School |
4 | Not in DB | |
|
High School
Central High School |
4 | Not in DB | |
Property History
| DATE: | EVENT: | PRICE: | SOURCE: |
|---|---|---|---|
| 20 Jul, 2018 | Sold | $194,500 | MRED MLS |
| 3 Jun, 2018 | Under contract | $199,500 | MRED MLS |
| — | Last price change | $204,900 | MRED MLS |
| 4 May, 2018 | Listed for sale | $204,900 | MRED MLS |
Room Specifics
Total Bedrooms: 3
Bedrooms Above Ground: 3
Bedrooms Below Ground: 0
Dimensions: —
Floor Type: Carpet
Dimensions: —
Floor Type: Carpet
Full Bathrooms: 2
Bathroom Amenities: Double Sink
Bathroom in Basement: 0
Rooms: Walk In Closet
Basement Description: None
Other Specifics
| 2 | |
| Concrete Perimeter | |
| Concrete | |
| Porch | |
| Common Grounds,Fenced Yard,Landscaped | |
| 51.84 X 113.98 | |
| — | |
| Full | |
| Vaulted/Cathedral Ceilings, First Floor Bedroom, First Floor Laundry, First Floor Full Bath | |
| Range, Microwave, Dishwasher, Refrigerator, Disposal | |
| Not in DB | |
| Sidewalks, Street Paved, Other | |
| — | |
| — | |
| — |
Tax History
| Year | Property Taxes |
|---|---|
| 2018 | $4,593 |
Contact Agent
Nearby Similar Homes
Nearby Sold Comparables
Contact Agent
Listing Provided By
T A G Realty






