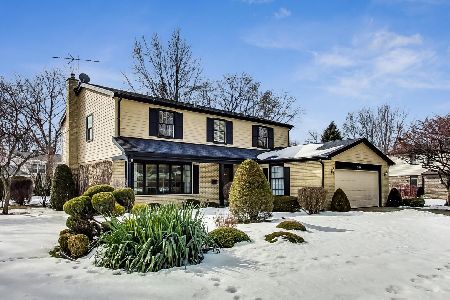3104 Windsor Drive, Arlington Heights, Illinois 60004
$323,000
|
Sold
|
|
| Status: | Closed |
| Sqft: | 1,800 |
| Cost/Sqft: | $185 |
| Beds: | 3 |
| Baths: | 2 |
| Year Built: | 1971 |
| Property Taxes: | $9,083 |
| Days On Market: | 2190 |
| Lot Size: | 0,24 |
Description
Immaculate split-level home with great curb appeal is ready for a new owner! Desirable West facing backyard to enjoy awesome sunsets. Exceptionally well maintained by long-time owners, the home offers plenty of living space and much needed storage. The most recent improvements include high quality Pella & Anderson Windows throughout (2018), newer roof (2015) & new sump pump. Enter the home into a Foyer with a coat closet. Formal Living and sunny Dining room are great areas to entertain friends and family. Functional, fully equipped Kitchen has plenty of quality wood cabinets & a newer refrigerator. The special feature is a lovely bow window that overlooks a manicured backyard with beautiful landscaping (gorgeous perennials!) & two patios! Upper level has 3 good size bedrooms. Master Bedroom has double closets and direct access to a full, marble bath with granite vanity. Additional closet space in the upper hallway. Lower level features spacious Family Room, beautifully remodeled ceramic shower bath with marble floor. Additional closets and laundry with utility sink. Concrete, dry crawl space has more storage. 2-car attached garage with wider concrete driveway. Life is great in Northgate community! It offers numerous amenities available for residents to enjoy: an entertaining game of tennis on several tennis courts, or spending time in beautiful parks and playgrounds. Short, straight distance to an Elementary school without crossing main streets is a big plus. Highly ranked Buffalo Grove High School! Easy access to shopping, public transportation and major highways makes this home a smart choice. Your search is over, WELCOME HOME!
Property Specifics
| Single Family | |
| — | |
| Bi-Level | |
| 1971 | |
| English | |
| JAMESTOWN | |
| No | |
| 0.24 |
| Cook | |
| Northgate | |
| — / Not Applicable | |
| None | |
| Public | |
| Public Sewer | |
| 10595552 | |
| 03082050040000 |
Nearby Schools
| NAME: | DISTRICT: | DISTANCE: | |
|---|---|---|---|
|
Grade School
J W Riley Elementary School |
21 | — | |
|
Middle School
Jack London Middle School |
21 | Not in DB | |
|
High School
Buffalo Grove High School |
214 | Not in DB | |
Property History
| DATE: | EVENT: | PRICE: | SOURCE: |
|---|---|---|---|
| 5 Mar, 2020 | Sold | $323,000 | MRED MLS |
| 28 Jan, 2020 | Under contract | $333,500 | MRED MLS |
| 24 Jan, 2020 | Listed for sale | $333,500 | MRED MLS |
Room Specifics
Total Bedrooms: 3
Bedrooms Above Ground: 3
Bedrooms Below Ground: 0
Dimensions: —
Floor Type: Hardwood
Dimensions: —
Floor Type: Hardwood
Full Bathrooms: 2
Bathroom Amenities: —
Bathroom in Basement: 1
Rooms: No additional rooms
Basement Description: Crawl
Other Specifics
| 2 | |
| Concrete Perimeter | |
| Concrete | |
| Patio, Storms/Screens | |
| Mature Trees | |
| 81X125X116X97 | |
| Unfinished | |
| — | |
| Hardwood Floors | |
| Range, Dishwasher, Refrigerator, Washer, Dryer, Disposal | |
| Not in DB | |
| Park, Tennis Court(s), Lake, Curbs, Sidewalks, Street Lights, Street Paved | |
| — | |
| — | |
| — |
Tax History
| Year | Property Taxes |
|---|---|
| 2020 | $9,083 |
Contact Agent
Nearby Similar Homes
Nearby Sold Comparables
Contact Agent
Listing Provided By
Baird & Warner







