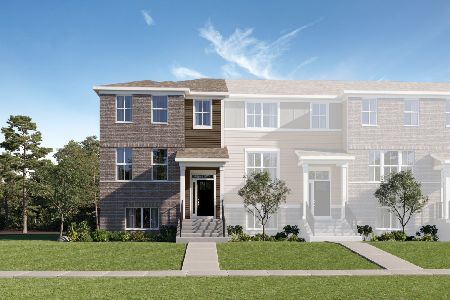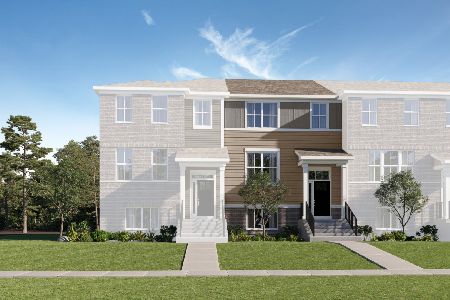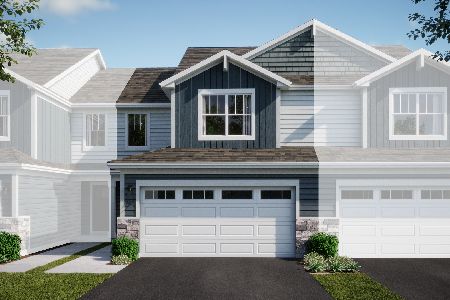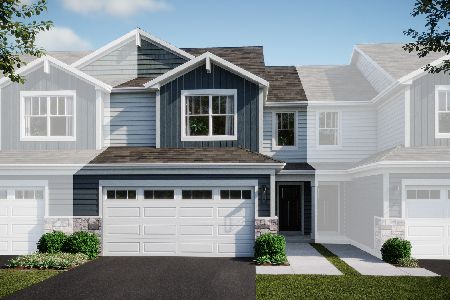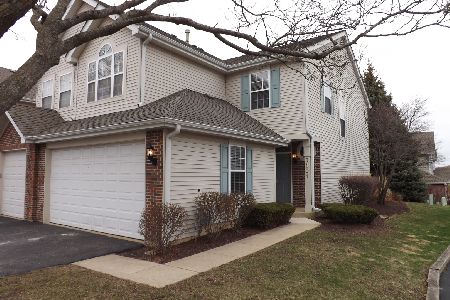3105 Anton Drive, Aurora, Illinois 60504
$215,000
|
Sold
|
|
| Status: | Closed |
| Sqft: | 1,396 |
| Cost/Sqft: | $143 |
| Beds: | 2 |
| Baths: | 2 |
| Year Built: | 1996 |
| Property Taxes: | $4,765 |
| Days On Market: | 1694 |
| Lot Size: | 0,00 |
Description
Desirable and rarely available Country Homes of Oakhurst townhome is ready for new owners. This bright and airy unit with cathedral ceilings, loft area for extra office space, extra large master with walk-in closet features beautiful dark flooring that compliments the modern day paint colors on the first floor and neutral carpet throughout upstairs. 2 bedroom, 1.5 bath. Bright white cabinets and stainless steel appliances gleam in spacious kitchen that hosts additional eating area. Spacious upstairs bath presents new vanity, new laminate flooring and gleaming white tiled tub. Concrete patio oversees beautifully manicured green lawn with tons of space.
Property Specifics
| Condos/Townhomes | |
| 2 | |
| — | |
| 1996 | |
| None | |
| — | |
| No | |
| — |
| Du Page | |
| — | |
| 181 / Monthly | |
| Exterior Maintenance,Lawn Care,Snow Removal | |
| Public | |
| Public Sewer | |
| 11107783 | |
| 0729123058 |
Nearby Schools
| NAME: | DISTRICT: | DISTANCE: | |
|---|---|---|---|
|
Grade School
Mccarty Elementary School |
204 | — | |
|
Middle School
Fischer Middle School |
204 | Not in DB | |
|
High School
Waubonsie Valley High School |
204 | Not in DB | |
Property History
| DATE: | EVENT: | PRICE: | SOURCE: |
|---|---|---|---|
| 7 Mar, 2015 | Under contract | $0 | MRED MLS |
| 5 Jan, 2015 | Listed for sale | $0 | MRED MLS |
| 6 Jul, 2021 | Sold | $215,000 | MRED MLS |
| 3 Jun, 2021 | Under contract | $200,000 | MRED MLS |
| 2 Jun, 2021 | Listed for sale | $200,000 | MRED MLS |
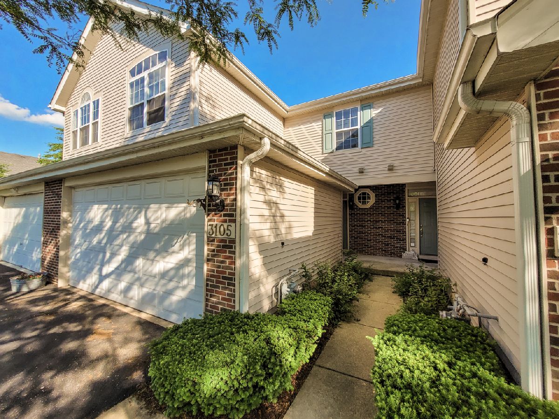
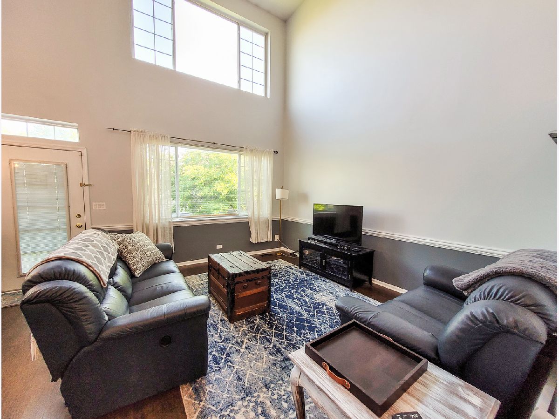
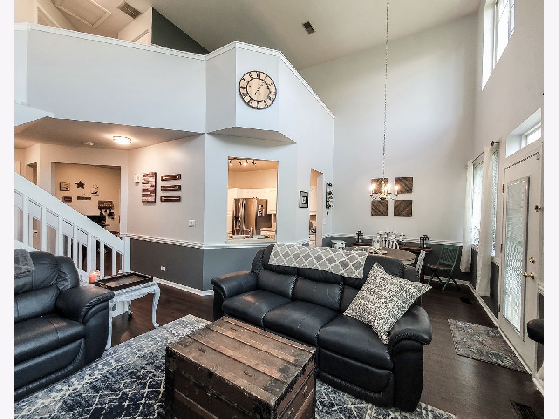
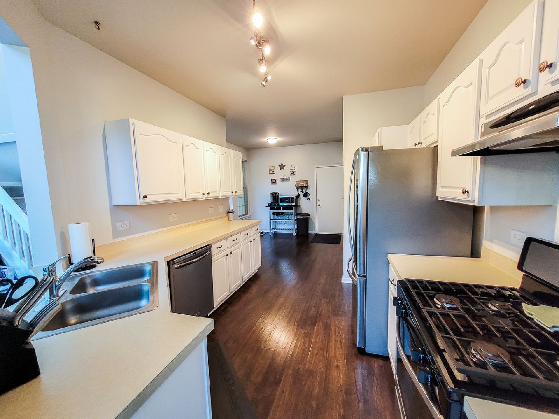
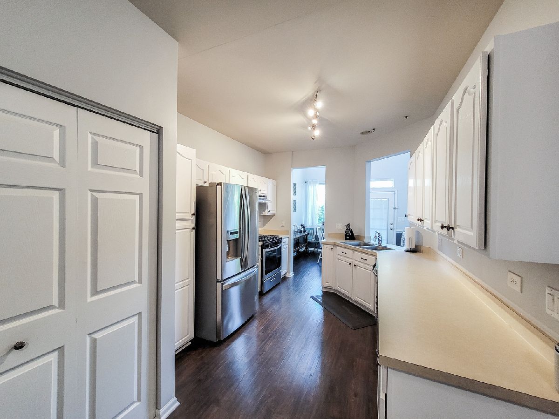
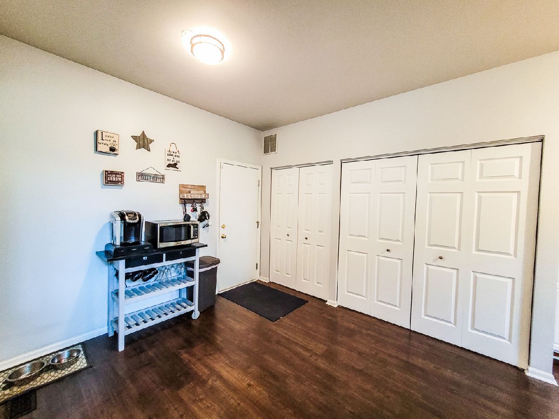
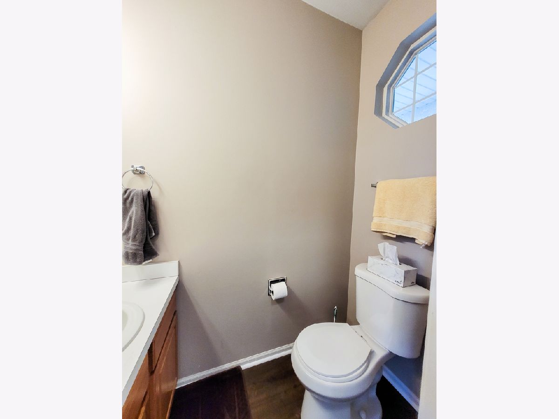
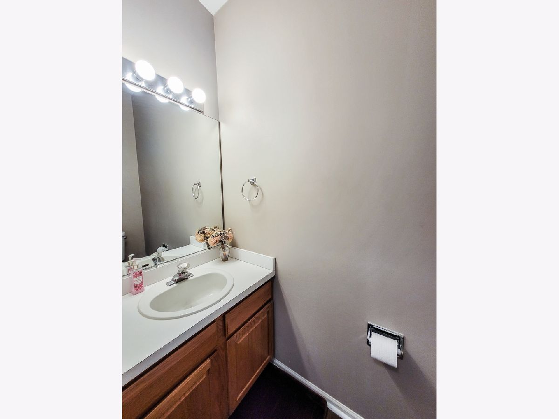
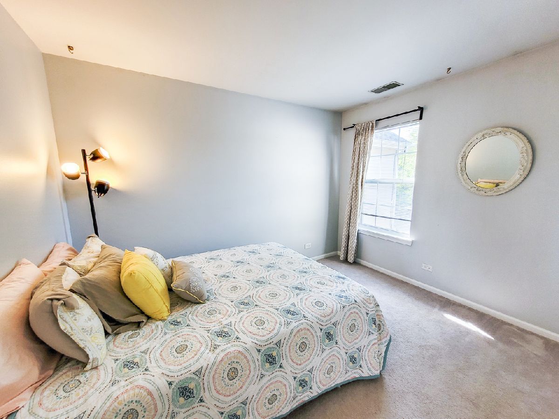
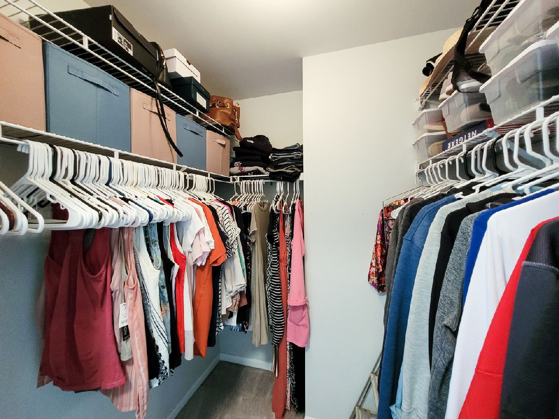
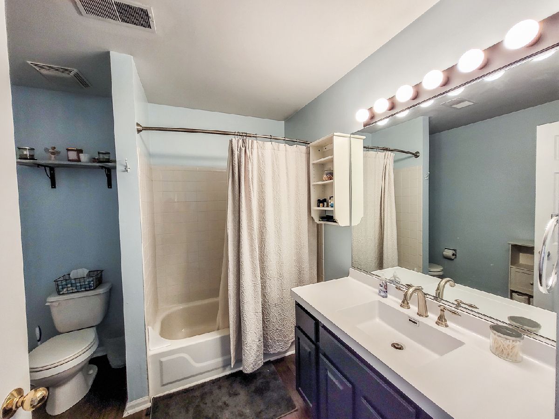
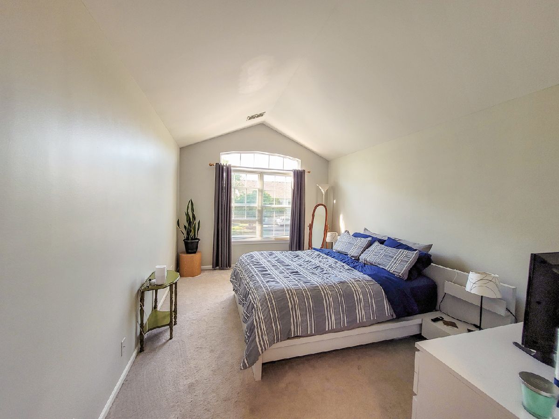
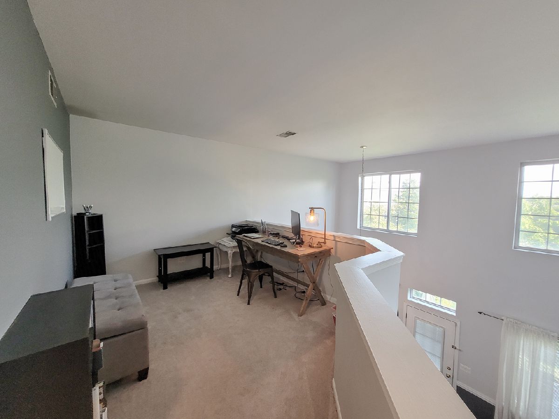
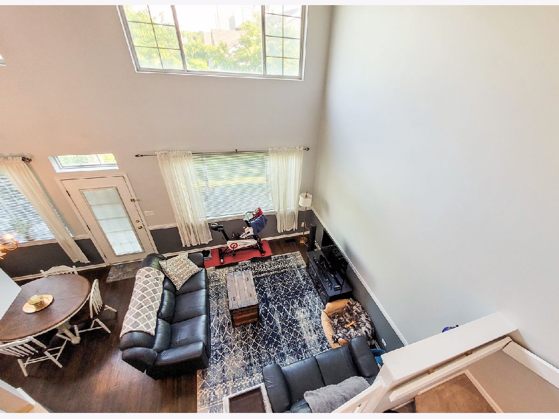
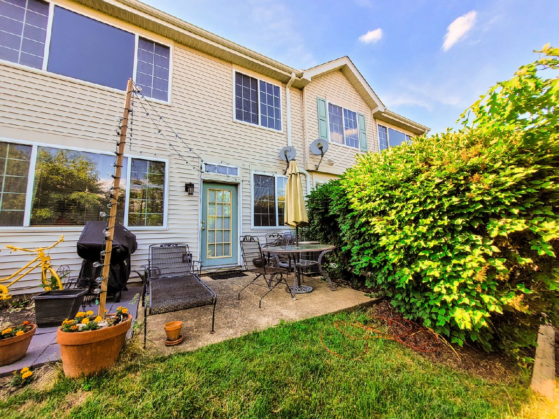
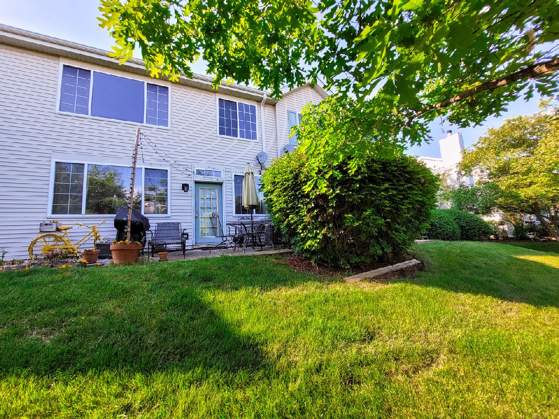
Room Specifics
Total Bedrooms: 2
Bedrooms Above Ground: 2
Bedrooms Below Ground: 0
Dimensions: —
Floor Type: —
Full Bathrooms: 2
Bathroom Amenities: —
Bathroom in Basement: 0
Rooms: Eating Area,Loft,Walk In Closet
Basement Description: Slab
Other Specifics
| 2 | |
| — | |
| — | |
| — | |
| — | |
| 30X50 | |
| — | |
| — | |
| — | |
| Range, Dishwasher, Refrigerator, Washer, Dryer, Disposal | |
| Not in DB | |
| — | |
| — | |
| — | |
| — |
Tax History
| Year | Property Taxes |
|---|---|
| 2021 | $4,765 |
Contact Agent
Nearby Similar Homes
Nearby Sold Comparables
Contact Agent
Listing Provided By
Berkshire Hathaway HomeServices Chicago

