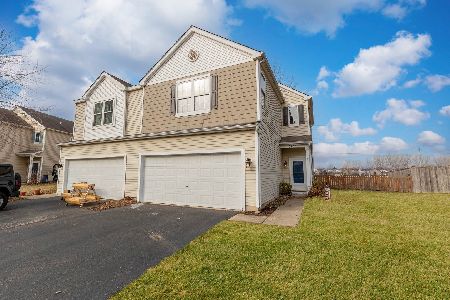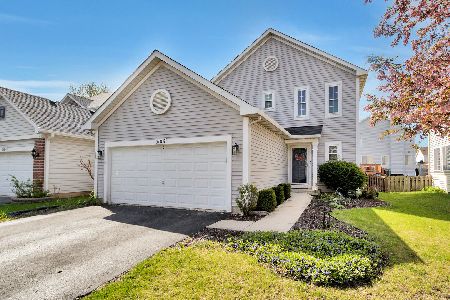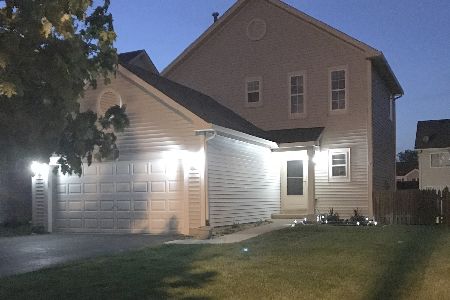3105 Nantucket Drive, Joliet, Illinois 60435
$215,000
|
Sold
|
|
| Status: | Closed |
| Sqft: | 1,612 |
| Cost/Sqft: | $135 |
| Beds: | 3 |
| Baths: | 4 |
| Year Built: | 2005 |
| Property Taxes: | $3,714 |
| Days On Market: | 2505 |
| Lot Size: | 0,00 |
Description
This well maintained duplex offers 3 bedrooms, 3.5 baths, full livable finished basement with kitchen, main floor eat-in kitchen with 42" oak cabinetry, 2nd floor laundry hook up, (laundry currently in the basement), and a two tiered partially covered deck that overlooks the fenced yard. The Highland model is one of the largest homes in the subdivision with over 1612 square feet of living space. The full finished basement features a kitchen area with an additional stove, stainless steel double sinks, pantry, washer/dryer and a full bath. The basement was custom designed with care to optimize every usable space as storage and is perfect for an in-law/studio arrangement. But wait there is more... the home has a Generac 8kw backup generator! Located in Plainfield School District 202, and convenient to shopping, dining and I-55!
Property Specifics
| Condos/Townhomes | |
| 2 | |
| — | |
| 2005 | |
| Full | |
| THE HIGHLAND | |
| No | |
| — |
| Will | |
| Country Homes Of Lakewood Falls | |
| 250 / Annual | |
| Insurance | |
| Lake Michigan | |
| Public Sewer | |
| 10296372 | |
| 0603241110200000 |
Nearby Schools
| NAME: | DISTRICT: | DISTANCE: | |
|---|---|---|---|
|
Grade School
Crystal Lawns Elementary School |
202 | — | |
|
Middle School
Timber Ridge Middle School |
202 | Not in DB | |
|
High School
Plainfield Central High School |
202 | Not in DB | |
Property History
| DATE: | EVENT: | PRICE: | SOURCE: |
|---|---|---|---|
| 13 Jun, 2019 | Sold | $215,000 | MRED MLS |
| 29 Apr, 2019 | Under contract | $218,000 | MRED MLS |
| 22 Mar, 2019 | Listed for sale | $218,000 | MRED MLS |
Room Specifics
Total Bedrooms: 3
Bedrooms Above Ground: 3
Bedrooms Below Ground: 0
Dimensions: —
Floor Type: Carpet
Dimensions: —
Floor Type: Carpet
Full Bathrooms: 4
Bathroom Amenities: Separate Shower,Double Sink
Bathroom in Basement: 1
Rooms: Recreation Room,Kitchen
Basement Description: Finished
Other Specifics
| 2 | |
| Concrete Perimeter | |
| Asphalt | |
| Deck | |
| Fenced Yard | |
| 42'X104X41'X104' | |
| — | |
| Full | |
| In-Law Arrangement, Second Floor Laundry, Laundry Hook-Up in Unit, Walk-In Closet(s) | |
| Range, Microwave, Dishwasher, Refrigerator, Washer, Dryer, Disposal | |
| Not in DB | |
| — | |
| — | |
| — | |
| — |
Tax History
| Year | Property Taxes |
|---|---|
| 2019 | $3,714 |
Contact Agent
Nearby Similar Homes
Nearby Sold Comparables
Contact Agent
Listing Provided By
Baird & Warner







