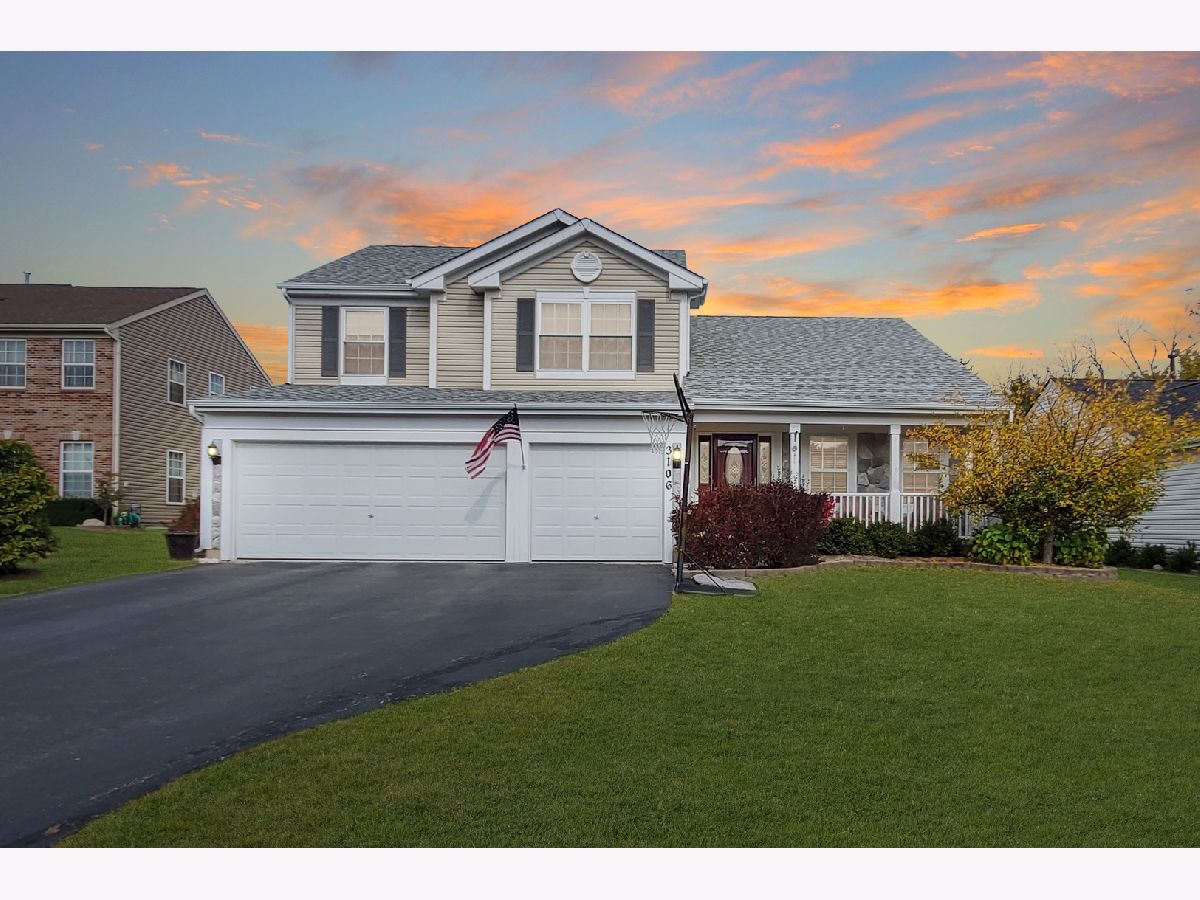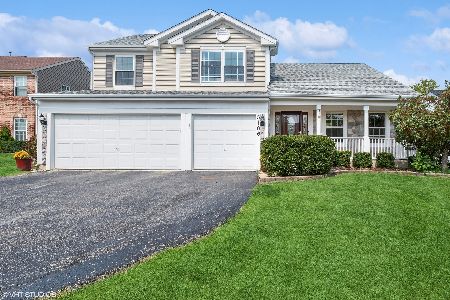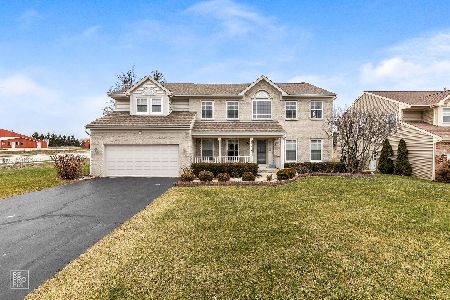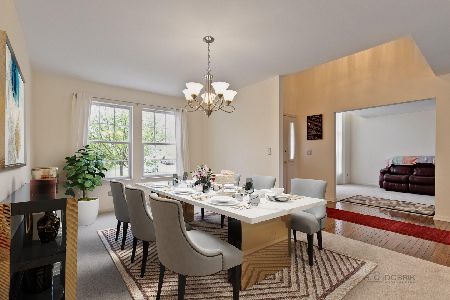3106 Haven Lane, Lindenhurst, Illinois 60046
$293,000
|
Sold
|
|
| Status: | Closed |
| Sqft: | 2,448 |
| Cost/Sqft: | $123 |
| Beds: | 3 |
| Baths: | 4 |
| Year Built: | 2001 |
| Property Taxes: | $11,428 |
| Days On Market: | 1932 |
| Lot Size: | 0,21 |
Description
Absolutely gorgeous! This wonderful Dorchester model nestled perfectly on a private dead end street in a secluded part of Forest Trail! The interior of this home will steal your heart from the moment you enter the foyer. Open floor plan gives it a nice flow from inviting living room to a formal dining room with arched windows. The magnificent kitchen opens to the grand family room, truly the heart of this home! Here you can relax by the fireplace or gather with your family for a game or move nights. Family room features vaulted ceilings with a skylight and custom beams. Fully custom built kitchen showcases a huge island with a sitting for 4, granite countertops, stone tile backsplash and matching stone tile floor. You will love prefinished hardwood floors throughout the house, convenient mudroom and powder room with a pedestal sink. Main level office could serve as a main level bedroom. Upstairs leads you to 3 generous size bedrooms and a Jack-n-Jill hallway bathroom. This Master en-suite Lux Bath is inclusive of separate shower, Jacuzzi tub and double vanities! Head downstairs to almost 1500 sq.ft. of fantastic entertaining space. This fully finished basement features a spectacular wet bar, energizing exercise room and another full bath! Huge 3 car garage and amazing backyard with an open space behind will truly blow you away! Come see it and start packing!
Property Specifics
| Single Family | |
| — | |
| — | |
| 2001 | |
| Full | |
| — | |
| No | |
| 0.21 |
| Lake | |
| Forest Trail | |
| 450 / Annual | |
| None | |
| Public | |
| Public Sewer | |
| 10906049 | |
| 02362050030000 |
Nearby Schools
| NAME: | DISTRICT: | DISTANCE: | |
|---|---|---|---|
|
Grade School
Millburn C C School |
24 | — | |
|
Middle School
Millburn C C School |
24 | Not in DB | |
|
High School
Lakes Community High School |
117 | Not in DB | |
Property History
| DATE: | EVENT: | PRICE: | SOURCE: |
|---|---|---|---|
| 21 Dec, 2020 | Sold | $293,000 | MRED MLS |
| 23 Nov, 2020 | Under contract | $299,999 | MRED MLS |
| 15 Oct, 2020 | Listed for sale | $299,999 | MRED MLS |
| 17 Nov, 2023 | Sold | $432,000 | MRED MLS |
| 2 Oct, 2023 | Under contract | $439,000 | MRED MLS |
| — | Last price change | $449,900 | MRED MLS |
| 8 Sep, 2023 | Listed for sale | $449,900 | MRED MLS |

Room Specifics
Total Bedrooms: 3
Bedrooms Above Ground: 3
Bedrooms Below Ground: 0
Dimensions: —
Floor Type: Hardwood
Dimensions: —
Floor Type: Hardwood
Full Bathrooms: 4
Bathroom Amenities: Whirlpool,Separate Shower,Double Sink
Bathroom in Basement: 1
Rooms: Office,Exercise Room
Basement Description: Finished
Other Specifics
| 3 | |
| Concrete Perimeter | |
| Asphalt | |
| Deck, Porch | |
| Landscaped,Backs to Open Grnd,Sidewalks,Streetlights | |
| 72X127X73X127 | |
| — | |
| Full | |
| Vaulted/Cathedral Ceilings, Skylight(s), Bar-Wet, Hardwood Floors, Open Floorplan, Granite Counters, Separate Dining Room | |
| Range, Microwave, Dishwasher, Refrigerator, Washer, Dryer, Disposal, Stainless Steel Appliance(s) | |
| Not in DB | |
| — | |
| — | |
| — | |
| — |
Tax History
| Year | Property Taxes |
|---|---|
| 2020 | $11,428 |
| 2023 | $12,265 |
Contact Agent
Nearby Similar Homes
Nearby Sold Comparables
Contact Agent
Listing Provided By
Keller Williams North Shore West







