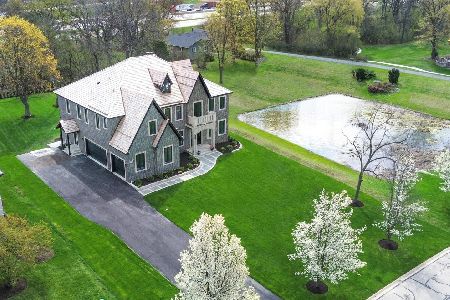31062 Sage Court, Libertyville, Illinois 60048
$882,000
|
Sold
|
|
| Status: | Closed |
| Sqft: | 6,636 |
| Cost/Sqft: | $143 |
| Beds: | 4 |
| Baths: | 5 |
| Year Built: | 2005 |
| Property Taxes: | $20,788 |
| Days On Market: | 2329 |
| Lot Size: | 0,46 |
Description
Close to the highway! Beautiful STUCCO (NOT DRYVIT) home provides spectacular views throughout, access to walking/jogging path, scenic yard with hot tub, screened porch & 2nd floor sun deck. Gourmet kitchen, with Subzero, Thermador & Fisher Paykel appliances, breakfast bar & eating area open to the family room with masonry fireplace, crown moldings & lake view. Sweeping oak & iron staircase, spacious dining room with butler's pantry & living room. The master suite features 2 walk in closets, tray ceilings and fireplace, heated marble floor, multiple shower heads and body sprays, 2 vanities & whirlpool bath. Finishes include, hardwood floors, wainscoting, tray ceilings, hard wired 7.1 surround sound, 2 staircases, zoned heating & air, central vacuum. Finished basement is a place to entertain, work, exercise & live. Home has the capability to be a Smart Home. Libertyville High School is rated as one of the top high schools in the country with Stevenson High School per U.S. News.
Property Specifics
| Single Family | |
| — | |
| — | |
| 2005 | |
| Full | |
| CUSTOM | |
| No | |
| 0.46 |
| Lake | |
| — | |
| 550 / Annual | |
| Other | |
| Lake Michigan | |
| Public Sewer | |
| 10545838 | |
| 11024011030000 |
Nearby Schools
| NAME: | DISTRICT: | DISTANCE: | |
|---|---|---|---|
|
High School
Libertyville High School |
128 | Not in DB | |
Property History
| DATE: | EVENT: | PRICE: | SOURCE: |
|---|---|---|---|
| 30 Dec, 2019 | Sold | $882,000 | MRED MLS |
| 23 Nov, 2019 | Under contract | $949,900 | MRED MLS |
| 11 Oct, 2019 | Listed for sale | $949,900 | MRED MLS |
Room Specifics
Total Bedrooms: 6
Bedrooms Above Ground: 4
Bedrooms Below Ground: 2
Dimensions: —
Floor Type: —
Dimensions: —
Floor Type: —
Dimensions: —
Floor Type: —
Dimensions: —
Floor Type: —
Dimensions: —
Floor Type: —
Full Bathrooms: 5
Bathroom Amenities: Whirlpool,Separate Shower
Bathroom in Basement: 1
Rooms: Bedroom 5,Bedroom 6,Study,Recreation Room
Basement Description: Finished
Other Specifics
| 3 | |
| — | |
| Asphalt | |
| Balcony, Porch, Porch Screened | |
| — | |
| 100 X 200 | |
| — | |
| Full | |
| Bar-Wet, Hardwood Floors, First Floor Laundry | |
| Double Oven, Range, Microwave, Dishwasher, High End Refrigerator, Washer, Dryer, Disposal, Stainless Steel Appliance(s), Wine Refrigerator, Range Hood | |
| Not in DB | |
| — | |
| — | |
| — | |
| Wood Burning, Gas Starter |
Tax History
| Year | Property Taxes |
|---|---|
| 2019 | $20,788 |
Contact Agent
Nearby Similar Homes
Nearby Sold Comparables
Contact Agent
Listing Provided By
Century 21 Elm, Realtors




