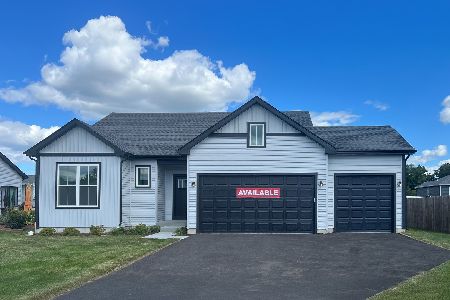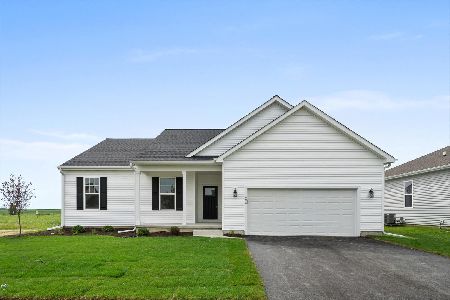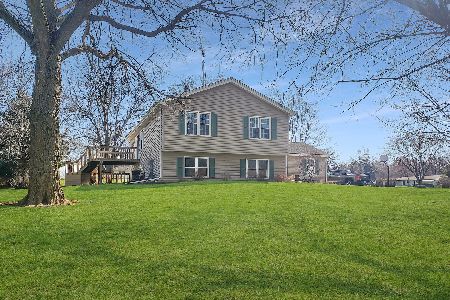31067 Oakview Drive, Genoa, Illinois 60135
$255,000
|
Sold
|
|
| Status: | Closed |
| Sqft: | 1,828 |
| Cost/Sqft: | $142 |
| Beds: | 3 |
| Baths: | 4 |
| Year Built: | 1978 |
| Property Taxes: | $5,975 |
| Days On Market: | 2295 |
| Lot Size: | 0,69 |
Description
A beautifully maintained ranch home on a country lot with a possible 5 bedrooms, 3 1/5 baths which includes an updated master bath and a large bathroom in basement. Home has a first floor laundry and 2 gas fireplaces. The 4 car garage is heated and air conditioned. The tandem garage door is 11 feet tall and deep enough to park an RV! Spacious kitchen has solid surface countertops, updated cabinets, and newer appliances. Finished basement has a huge recreation room(which includes the 2nd fireplace) that could be utilized in many different ways. Wet bar in basement has potential to be a second kitchen. New windows 2 years ago. Large deck off the back of the house leads out to large back yard that includes a nice size garden shed. This house has tons of upgrades and space for the whole family!
Property Specifics
| Single Family | |
| — | |
| Ranch | |
| 1978 | |
| Full | |
| — | |
| No | |
| 0.69 |
| De Kalb | |
| Highland Hills | |
| 0 / Not Applicable | |
| None | |
| Public | |
| Public Sewer | |
| 10479297 | |
| 0330352011 |
Nearby Schools
| NAME: | DISTRICT: | DISTANCE: | |
|---|---|---|---|
|
High School
Genoa-kingston High School |
424 | Not in DB | |
Property History
| DATE: | EVENT: | PRICE: | SOURCE: |
|---|---|---|---|
| 23 Sep, 2019 | Sold | $255,000 | MRED MLS |
| 12 Aug, 2019 | Under contract | $259,000 | MRED MLS |
| 7 Aug, 2019 | Listed for sale | $259,000 | MRED MLS |
Room Specifics
Total Bedrooms: 5
Bedrooms Above Ground: 3
Bedrooms Below Ground: 2
Dimensions: —
Floor Type: Hardwood
Dimensions: —
Floor Type: Hardwood
Dimensions: —
Floor Type: Carpet
Dimensions: —
Floor Type: —
Full Bathrooms: 4
Bathroom Amenities: Whirlpool
Bathroom in Basement: 1
Rooms: Bedroom 5,Recreation Room,Foyer,Storage
Basement Description: Finished
Other Specifics
| 3 | |
| Concrete Perimeter | |
| Asphalt | |
| Deck | |
| — | |
| 125 X 240 X 125 X 240 | |
| — | |
| Full | |
| Vaulted/Cathedral Ceilings, Hardwood Floors, First Floor Bedroom, First Floor Laundry, First Floor Full Bath | |
| Range, Dishwasher, Refrigerator, Washer, Dryer, Disposal | |
| Not in DB | |
| — | |
| — | |
| — | |
| Gas Log |
Tax History
| Year | Property Taxes |
|---|---|
| 2019 | $5,975 |
Contact Agent
Nearby Similar Homes
Nearby Sold Comparables
Contact Agent
Listing Provided By
Coldwell Banker The Real Estate Group








