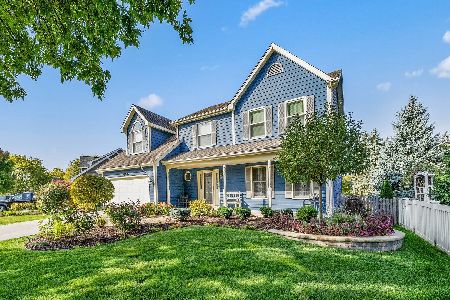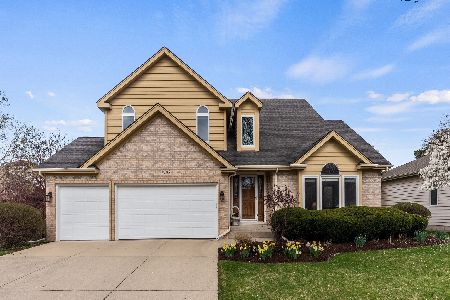3107 Brossman Street, Naperville, Illinois 60564
$436,000
|
Sold
|
|
| Status: | Closed |
| Sqft: | 2,754 |
| Cost/Sqft: | $160 |
| Beds: | 4 |
| Baths: | 3 |
| Year Built: | 1991 |
| Property Taxes: | $9,668 |
| Days On Market: | 4387 |
| Lot Size: | 0,23 |
Description
Updated Gem in Desirable Ashbury Clubhouse/Pool/Tennis Community w/Elementary School in Subdivision! Rehabbed Kitchen: Custom Cabinets, Granite, SS Appliances! Updated Lighting, New Paint inside & out, 2-story Family Rm w/floor to ceiling brick Fireplace & Bar nook, Finished Basement w/Theater Room, Rec Rm, New A/C, Newer Roof, all Closets with Organizers, Huge Deck, beautiful yard, Neuqua Valley HS! MOVE-IN READY
Property Specifics
| Single Family | |
| — | |
| Traditional | |
| 1991 | |
| Full | |
| — | |
| No | |
| 0.23 |
| Will | |
| Ashbury | |
| 485 / Annual | |
| Clubhouse,Pool | |
| Lake Michigan | |
| Public Sewer | |
| 08516610 | |
| 0701111030050000 |
Nearby Schools
| NAME: | DISTRICT: | DISTANCE: | |
|---|---|---|---|
|
Grade School
Patterson Elementary School |
204 | — | |
|
Middle School
Crone Middle School |
204 | Not in DB | |
|
High School
Neuqua Valley High School |
204 | Not in DB | |
Property History
| DATE: | EVENT: | PRICE: | SOURCE: |
|---|---|---|---|
| 10 Aug, 2012 | Sold | $406,000 | MRED MLS |
| 21 Jun, 2012 | Under contract | $419,900 | MRED MLS |
| — | Last price change | $425,000 | MRED MLS |
| 20 Apr, 2012 | Listed for sale | $425,000 | MRED MLS |
| 28 Mar, 2014 | Sold | $436,000 | MRED MLS |
| 17 Jan, 2014 | Under contract | $439,900 | MRED MLS |
| 14 Jan, 2014 | Listed for sale | $439,900 | MRED MLS |
| 3 Jun, 2019 | Sold | $459,900 | MRED MLS |
| 24 Mar, 2019 | Under contract | $459,900 | MRED MLS |
| 21 Mar, 2019 | Listed for sale | $459,900 | MRED MLS |
| 5 Dec, 2022 | Sold | $615,000 | MRED MLS |
| 28 Oct, 2022 | Under contract | $630,000 | MRED MLS |
| — | Last price change | $650,000 | MRED MLS |
| 19 Oct, 2022 | Listed for sale | $650,000 | MRED MLS |
Room Specifics
Total Bedrooms: 4
Bedrooms Above Ground: 4
Bedrooms Below Ground: 0
Dimensions: —
Floor Type: Carpet
Dimensions: —
Floor Type: Carpet
Dimensions: —
Floor Type: Carpet
Full Bathrooms: 3
Bathroom Amenities: Whirlpool,Separate Shower,Double Sink
Bathroom in Basement: 0
Rooms: Recreation Room,Theatre Room
Basement Description: Finished
Other Specifics
| 2 | |
| — | |
| Asphalt | |
| Deck, Porch | |
| — | |
| 71X143X70X141 | |
| — | |
| Full | |
| Vaulted/Cathedral Ceilings, Hardwood Floors, First Floor Laundry | |
| Range, Microwave, Dishwasher, Refrigerator, Disposal, Stainless Steel Appliance(s) | |
| Not in DB | |
| Clubhouse, Pool, Tennis Courts, Sidewalks | |
| — | |
| — | |
| Wood Burning, Gas Log, Gas Starter |
Tax History
| Year | Property Taxes |
|---|---|
| 2012 | $9,386 |
| 2014 | $9,668 |
| 2019 | $10,516 |
| 2022 | $11,054 |
Contact Agent
Nearby Similar Homes
Nearby Sold Comparables
Contact Agent
Listing Provided By
Baird & Warner









