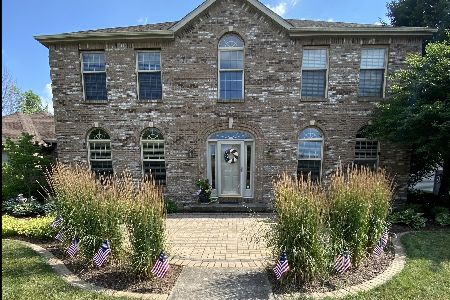3107 Prospect Avenue, Champaign, Illinois 61822
$283,250
|
Sold
|
|
| Status: | Closed |
| Sqft: | 3,165 |
| Cost/Sqft: | $95 |
| Beds: | 3 |
| Baths: | 3 |
| Year Built: | 1959 |
| Property Taxes: | $5,800 |
| Days On Market: | 2803 |
| Lot Size: | 0,65 |
Description
A Master Gardener's Dream! Amazing Landscaping and Circular Drive welcome you to this Beautiful Ranch Home that has been Loved and Exceptionally maintained by current owner over the years. Enjoy the character every room has to offer in this Immaculate home with over 3,165 sq ft of living space. Updates include: Roof, Anderson windows, Enclosed front porch/sun room, Siding, Vinyl fence, additional 2-car detached garage with 1/2 Bath and Storage Sheds. Formal Dining room, Living room with gas log FP (never used by seller - "as is") and China cabinets. Spacious Eat-in kitchen with Fantastic views. Master suite with walk-in closet & Bath with Cultured Marble Shower. Large Rec room with built-in wet bar/cabinets & wood floors. Flex room that can be used for office, exercise or crafting/storage area. This home offers an abundance of space, and is like no other. Close to all Amenities. Home inspection available upon request (No contingencies accepted). Pre-Approved Buyer's Only!
Property Specifics
| Single Family | |
| — | |
| Ranch | |
| 1959 | |
| None | |
| — | |
| No | |
| 0.65 |
| Champaign | |
| — | |
| 0 / Not Applicable | |
| None | |
| Public,Private Well | |
| Public Sewer | |
| 09964285 | |
| 032026427004 |
Nearby Schools
| NAME: | DISTRICT: | DISTANCE: | |
|---|---|---|---|
|
Grade School
Unit 4 Elementary School |
4 | — | |
|
Middle School
Unit 4 Junior High School |
4 | Not in DB | |
|
High School
Central High School |
4 | Not in DB | |
Property History
| DATE: | EVENT: | PRICE: | SOURCE: |
|---|---|---|---|
| 27 Sep, 2018 | Sold | $283,250 | MRED MLS |
| 14 Aug, 2018 | Under contract | $299,900 | MRED MLS |
| — | Last price change | $314,900 | MRED MLS |
| 4 Jun, 2018 | Listed for sale | $314,900 | MRED MLS |
Room Specifics
Total Bedrooms: 3
Bedrooms Above Ground: 3
Bedrooms Below Ground: 0
Dimensions: —
Floor Type: Hardwood
Dimensions: —
Floor Type: Hardwood
Full Bathrooms: 3
Bathroom Amenities: Soaking Tub
Bathroom in Basement: —
Rooms: Recreation Room,Sun Room
Basement Description: Crawl
Other Specifics
| 4 | |
| Block,Concrete Perimeter | |
| Brick,Concrete,Circular | |
| Patio, Porch, Stamped Concrete Patio | |
| Corner Lot,Fenced Yard,Landscaped | |
| 100 X 100 X 150 X 199.91 | |
| Full,Pull Down Stair,Unfinished | |
| Full | |
| Skylight(s), Bar-Wet, Hardwood Floors | |
| Range, Dishwasher, Refrigerator, Washer, Dryer, Disposal, Range Hood | |
| Not in DB | |
| Sidewalks, Street Paved | |
| — | |
| — | |
| Gas Log |
Tax History
| Year | Property Taxes |
|---|---|
| 2018 | $5,800 |
Contact Agent
Nearby Sold Comparables
Contact Agent
Listing Provided By
Holdren & Associates, Inc.





