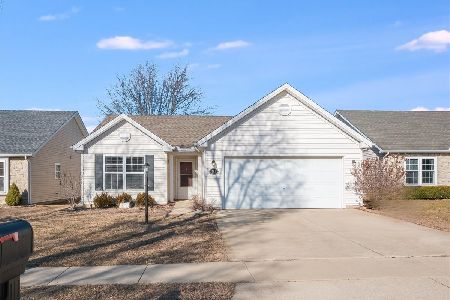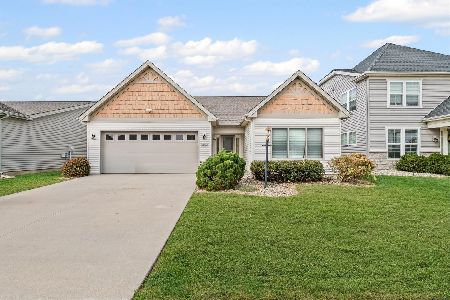3107 Stanley Lane, Champaign, Illinois 61822
$209,700
|
Sold
|
|
| Status: | Closed |
| Sqft: | 1,447 |
| Cost/Sqft: | $144 |
| Beds: | 3 |
| Baths: | 2 |
| Year Built: | 2014 |
| Property Taxes: | $5,633 |
| Days On Market: | 2044 |
| Lot Size: | 0,00 |
Description
PRISTINE CONDITION! Just move in! Shoes have never been worn (!) in this nearly new ranch! Fresh, hip styling, inside and out. Upgraded wood laminate floors...even in all 3 bedrooms, plus entry foyer/hall and Great Room. HUGE ISLAND = room for 4 barstools. Add'l upgrades inc sleek countertops, laundry cabinets, new lighting, sinks & faucets, SS appliances, SS front load w/d, quality LP smartside front exterior. Open your back french doors to an over-sized covered porch for alfresco entertaining/dining. Microwave/exhaust fan vented directly outside, keeping your home fresher! Energy efficient: Low E Windows, 6" walls w/ blown cellulose insulation, heat pump, insulated foundation perimeter. Quality 30 year architectural shingled roof. This well-appointed home will be a pleasure to come home to, in the newer area of sought-after Ashland Park East.
Property Specifics
| Single Family | |
| — | |
| — | |
| 2014 | |
| None | |
| — | |
| No | |
| — |
| Champaign | |
| — | |
| 75 / Annual | |
| Insurance | |
| Public | |
| Public Sewer | |
| 10766288 | |
| 411436118026 |
Nearby Schools
| NAME: | DISTRICT: | DISTANCE: | |
|---|---|---|---|
|
Grade School
Unit 4 Of Choice |
4 | — | |
|
Middle School
Champaign/middle Call Unit 4 351 |
4 | Not in DB | |
|
High School
Central High School |
4 | Not in DB | |
Property History
| DATE: | EVENT: | PRICE: | SOURCE: |
|---|---|---|---|
| 1 Sep, 2020 | Sold | $209,700 | MRED MLS |
| 2 Jul, 2020 | Under contract | $207,700 | MRED MLS |
| 1 Jul, 2020 | Listed for sale | $207,700 | MRED MLS |
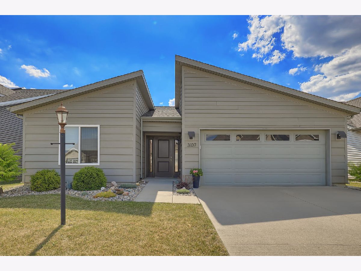
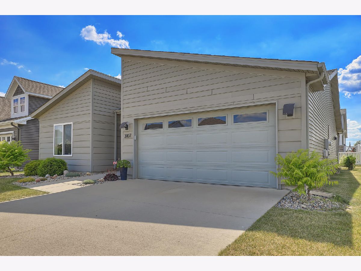
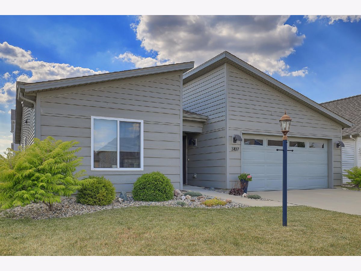
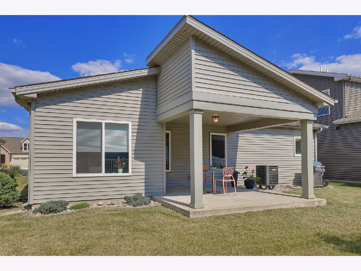
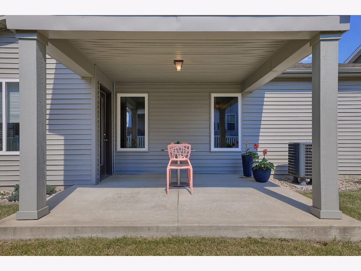
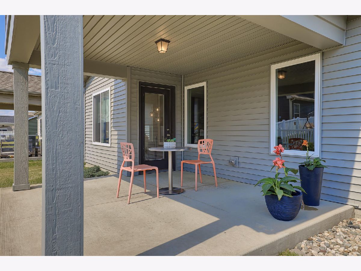
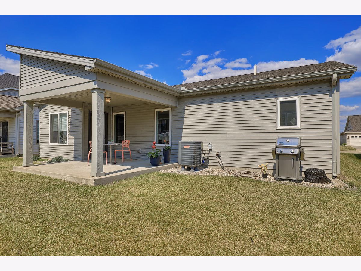
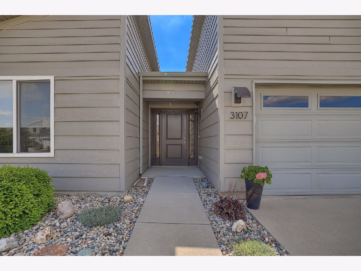
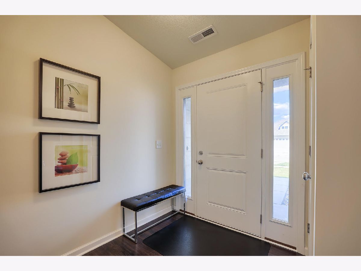
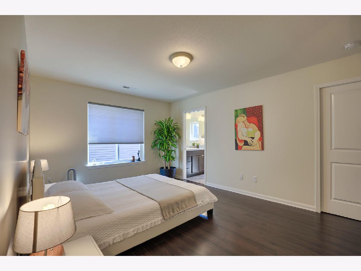
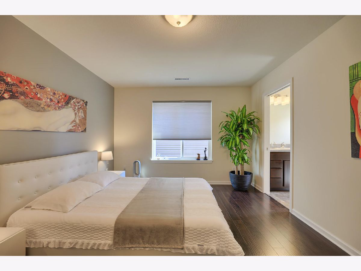
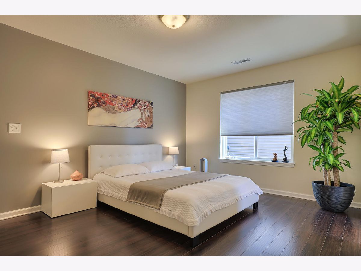
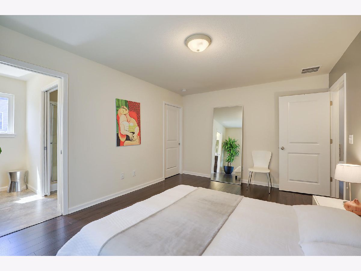
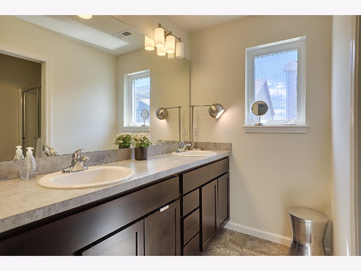
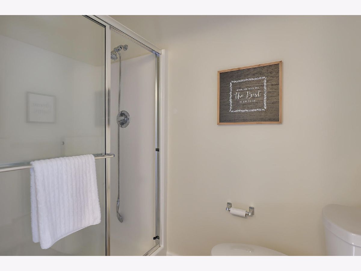
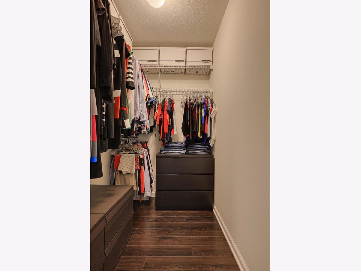
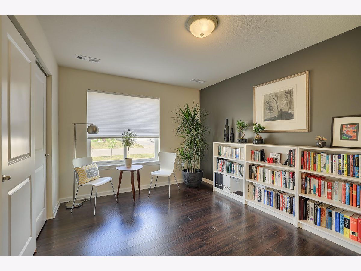
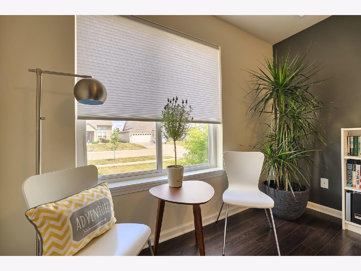
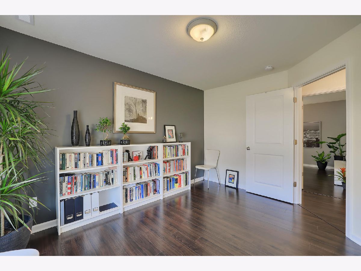
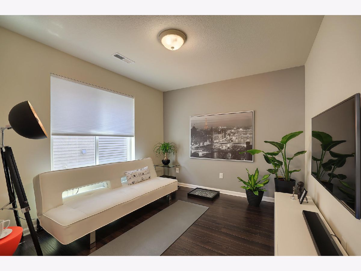
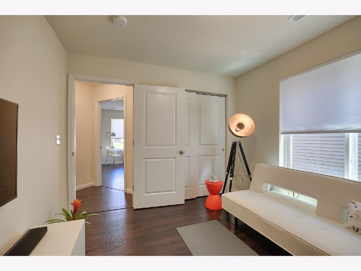
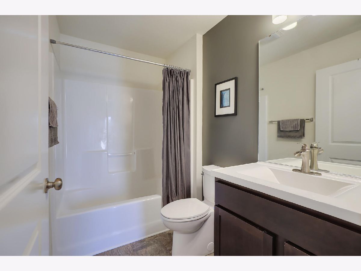
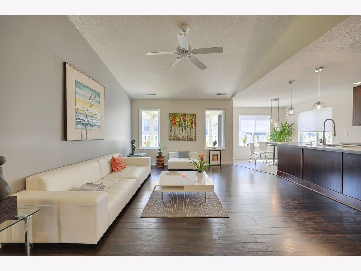
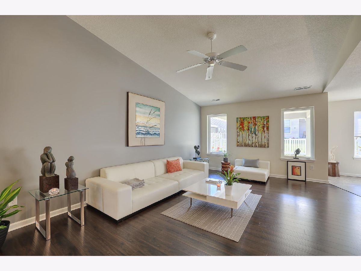
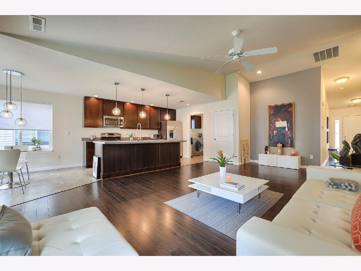
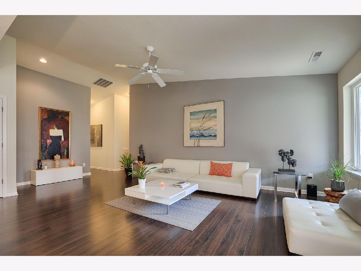
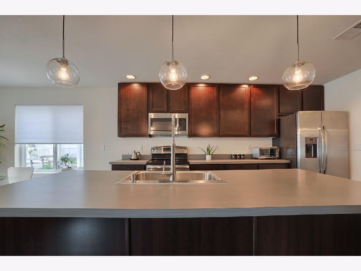
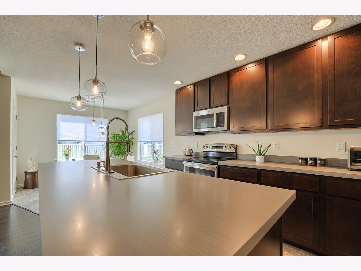
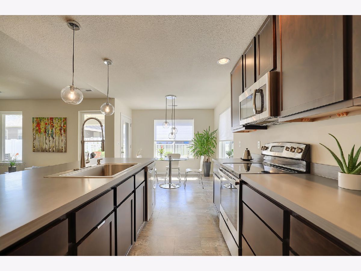
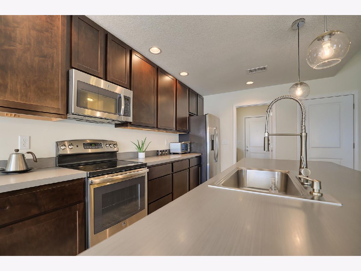
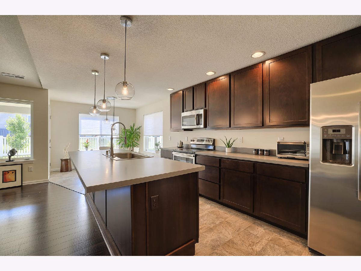
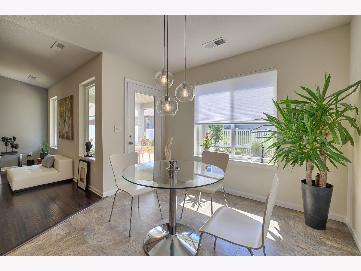
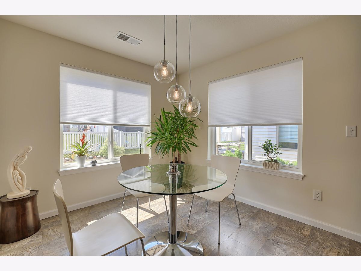
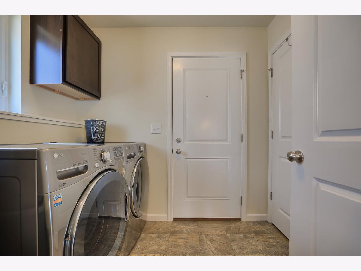
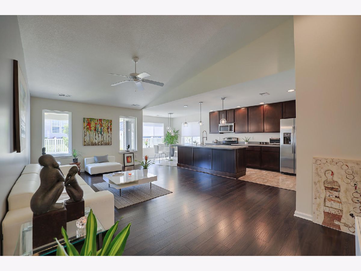
Room Specifics
Total Bedrooms: 3
Bedrooms Above Ground: 3
Bedrooms Below Ground: 0
Dimensions: —
Floor Type: Wood Laminate
Dimensions: —
Floor Type: Wood Laminate
Full Bathrooms: 2
Bathroom Amenities: Separate Shower,Double Sink
Bathroom in Basement: 0
Rooms: Walk In Closet
Basement Description: None
Other Specifics
| 2 | |
| Concrete Perimeter | |
| — | |
| Porch | |
| Landscaped | |
| 50 X 103.5 | |
| — | |
| Full | |
| Vaulted/Cathedral Ceilings, Wood Laminate Floors, First Floor Bedroom, First Floor Laundry, First Floor Full Bath, Walk-In Closet(s) | |
| Range, Microwave, Dishwasher, Refrigerator, Washer, Dryer, Disposal, Stainless Steel Appliance(s) | |
| Not in DB | |
| Park, Lake, Sidewalks, Street Paved | |
| — | |
| — | |
| — |
Tax History
| Year | Property Taxes |
|---|---|
| 2020 | $5,633 |
Contact Agent
Nearby Similar Homes
Nearby Sold Comparables
Contact Agent
Listing Provided By
The McDonald Group


