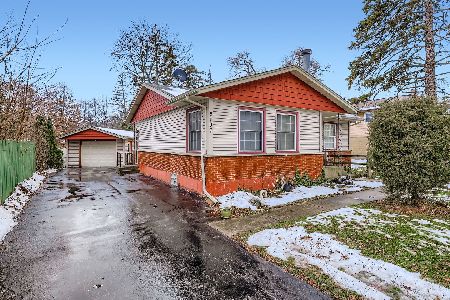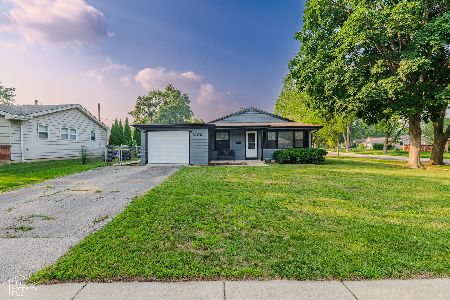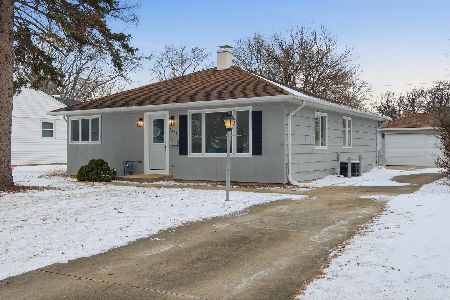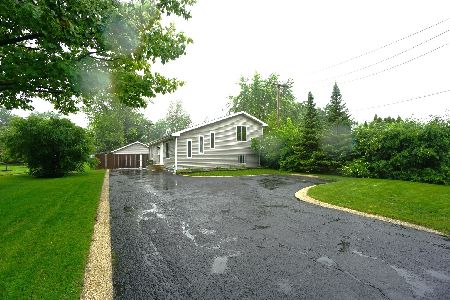3107 Wilke Road, Rolling Meadows, Illinois 60008
$165,000
|
Sold
|
|
| Status: | Closed |
| Sqft: | 1,245 |
| Cost/Sqft: | $136 |
| Beds: | 2 |
| Baths: | 1 |
| Year Built: | 1954 |
| Property Taxes: | $5,139 |
| Days On Market: | 2266 |
| Lot Size: | 0,23 |
Description
RANCH WITH ADDITION! Nothing to do but move in! This 2 bedroom, 1 bath home is updated throughout. Oversized eat-in kitchen has plenty of beautiful oak cabinets and stainless steel appliances. Enormous Family Room addition with french doors to back yard and setting sun. Generous size bedrooms with large closets. Totally updated bathroom includes soaker tub. Numerous storage closets. Freshly painted. Deep lot with fully fenced backyard. Oversized 1 car garage includes additional workshop room plus attic storage. Plenty of land to turn one car garage into two. Extra long driveway provides space for many cars. Close to shopping, parks, schools, restaurants, highways and hospital. Great for investors, too. A MUST SEE!
Property Specifics
| Single Family | |
| — | |
| Ranch | |
| 1954 | |
| None | |
| RANCE | |
| No | |
| 0.23 |
| Cook | |
| — | |
| 0 / Not Applicable | |
| None | |
| Public | |
| Public Sewer | |
| 10555102 | |
| 02362110640000 |
Nearby Schools
| NAME: | DISTRICT: | DISTANCE: | |
|---|---|---|---|
|
Grade School
Kimball Hill Elementary School |
15 | — | |
|
Middle School
Carl Sandburg Junior High School |
15 | Not in DB | |
|
High School
Rolling Meadows High School |
214 | Not in DB | |
Property History
| DATE: | EVENT: | PRICE: | SOURCE: |
|---|---|---|---|
| 20 Mar, 2015 | Sold | $139,900 | MRED MLS |
| 2 Mar, 2015 | Under contract | $149,900 | MRED MLS |
| 26 Feb, 2015 | Listed for sale | $149,900 | MRED MLS |
| 30 Dec, 2019 | Sold | $165,000 | MRED MLS |
| 26 Nov, 2019 | Under contract | $169,900 | MRED MLS |
| 4 Nov, 2019 | Listed for sale | $169,900 | MRED MLS |
| 23 Apr, 2020 | Under contract | $0 | MRED MLS |
| 19 Mar, 2020 | Listed for sale | $0 | MRED MLS |
| 11 Feb, 2021 | Listed for sale | $0 | MRED MLS |
Room Specifics
Total Bedrooms: 2
Bedrooms Above Ground: 2
Bedrooms Below Ground: 0
Dimensions: —
Floor Type: Carpet
Full Bathrooms: 1
Bathroom Amenities: Soaking Tub
Bathroom in Basement: 0
Rooms: Eating Area,Utility Room-1st Floor,Workshop
Basement Description: Crawl
Other Specifics
| 1 | |
| — | |
| Asphalt | |
| Workshop | |
| Fenced Yard | |
| 168X60 | |
| — | |
| None | |
| Wood Laminate Floors | |
| Range, Microwave, Dishwasher, Refrigerator, Washer, Dryer, Stainless Steel Appliance(s) | |
| Not in DB | |
| Sidewalks, Street Lights, Street Paved | |
| — | |
| — | |
| — |
Tax History
| Year | Property Taxes |
|---|---|
| 2015 | $1,399 |
| 2019 | $5,139 |
Contact Agent
Nearby Similar Homes
Nearby Sold Comparables
Contact Agent
Listing Provided By
RE/MAX At Home








