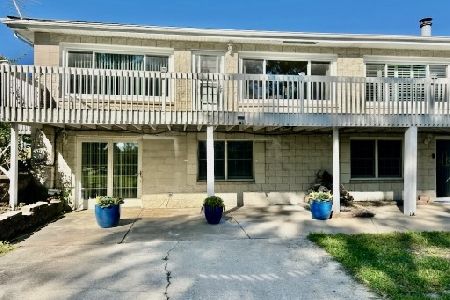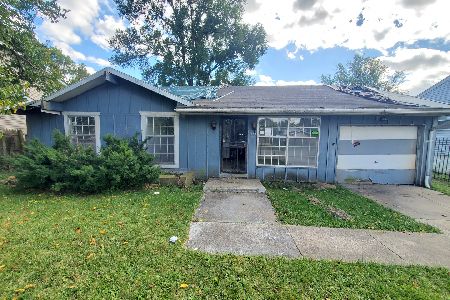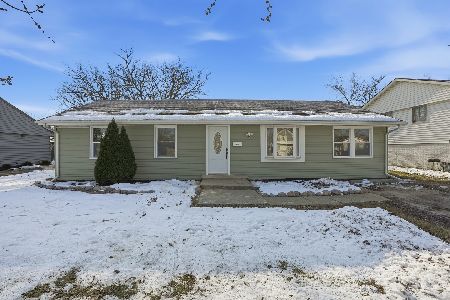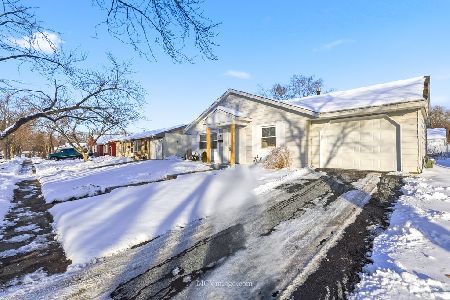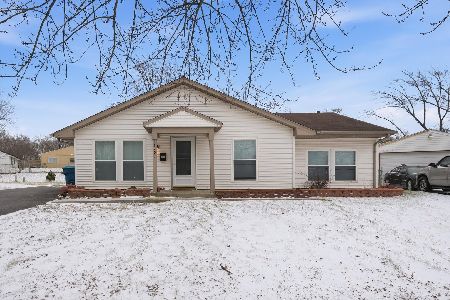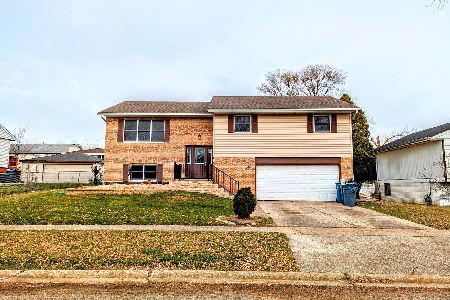3108 223rd Street, Sauk Village, Illinois 60411
$256,500
|
Sold
|
|
| Status: | Closed |
| Sqft: | 1,916 |
| Cost/Sqft: | $125 |
| Beds: | 4 |
| Baths: | 2 |
| Year Built: | 1999 |
| Property Taxes: | $3,011 |
| Days On Market: | 533 |
| Lot Size: | 0,16 |
Description
Be prepared to be amazed by this exquisite home that offers both space and comfort for your family. The original owners built this beautiful quad-level Home and expanded the floor plan. The expansive 2,541 square feet of living space (which includes below-grade finished basement at 625 sqft) ensures a comfortable lifestyle, while modern upgrades like a newer roof, leaf guard gutters, AC, and water heater have been recently updated. The inviting front porch offers the perfect spot for savoring your morning coffee or watching the sunset in the evening. The property boasts beautiful landscaping with meticulously maintained grounds that highlight its charm. Step inside and find elegant hard surface floors throughout, making for easy maintenance, with minimal carpet. The spacious 2 1/2 car garage features an extra high ceiling, a new garage door, and opener, providing ample storage and project space. The upper level of this home has 3 bedrooms with a luxury bath featuring a separate soaking tub and shower, while the main level includes a large kitchen, dining area, formal living room, and foyer. Just several steps down you enter the family room with a cozy fireplace with convenient access to an additional bedroom, laundry, full bath which was recently renovated, and access to the garage and the lower finished basement. This level is special and boasts a workout room, another entertaining space, and a music studio. The studio also has been updated with soundproofing, making it the perfect place to blast your music and have lots of fun! This stunning home also includes beautiful Pella windows. Situated on a beautiful lot with gorgeous landscaping, it has a large deck, offering a peaceful retreat while you are conveniently close to so many amenities. Don't miss your chance to call this stunning house your home, call to see it for yourself today!
Property Specifics
| Single Family | |
| — | |
| — | |
| 1999 | |
| — | |
| — | |
| No | |
| 0.16 |
| Cook | |
| Indian Hills | |
| — / Not Applicable | |
| — | |
| — | |
| — | |
| 12131927 | |
| 33312020320000 |
Nearby Schools
| NAME: | DISTRICT: | DISTANCE: | |
|---|---|---|---|
|
Grade School
Strassburg Elementary School |
168 | — | |
|
Middle School
Rickover Junior High School |
168 | Not in DB | |
|
High School
Bloom Trail High School |
206 | Not in DB | |
Property History
| DATE: | EVENT: | PRICE: | SOURCE: |
|---|---|---|---|
| 23 Oct, 2015 | Sold | $16,000 | MRED MLS |
| 15 Sep, 2015 | Under contract | $12,000 | MRED MLS |
| — | Last price change | $12,000 | MRED MLS |
| 3 Aug, 2015 | Listed for sale | $12,000 | MRED MLS |
| 30 Nov, 2016 | Sold | $82,500 | MRED MLS |
| 29 Sep, 2016 | Under contract | $84,900 | MRED MLS |
| 9 Sep, 2016 | Listed for sale | $84,900 | MRED MLS |
| 6 Sep, 2024 | Sold | $256,500 | MRED MLS |
| 13 Aug, 2024 | Under contract | $239,900 | MRED MLS |
| 8 Aug, 2024 | Listed for sale | $239,900 | MRED MLS |
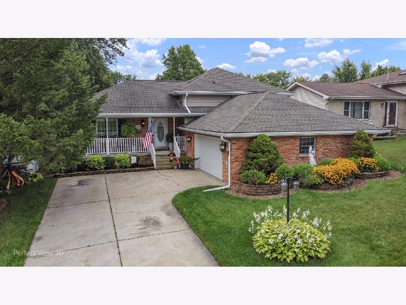
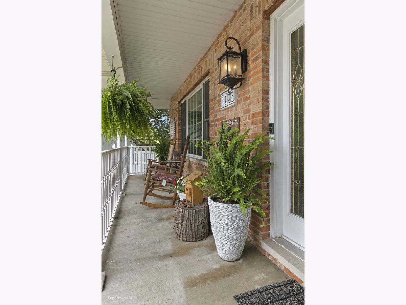
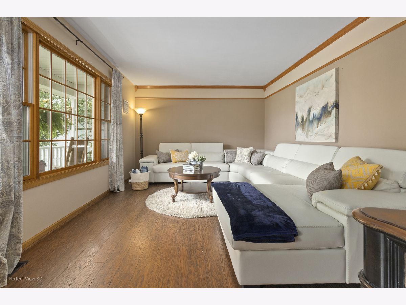
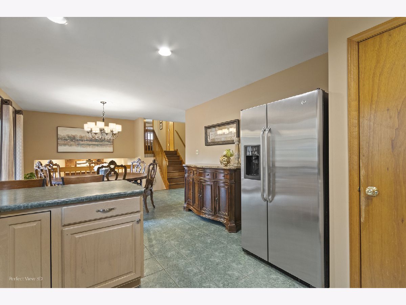
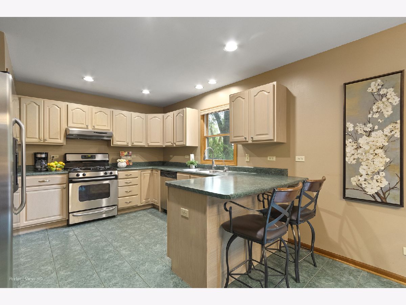
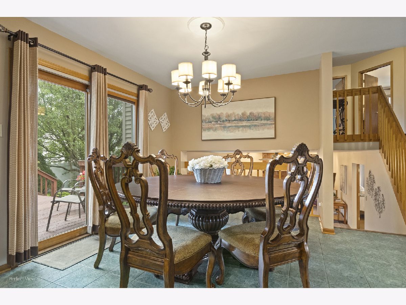
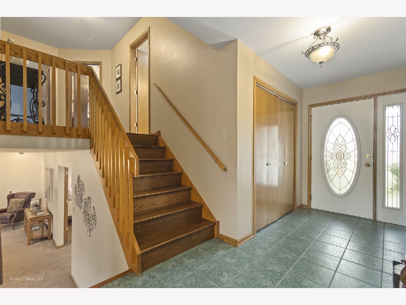
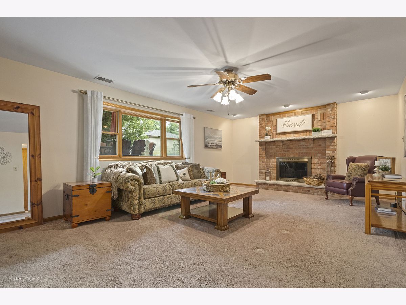
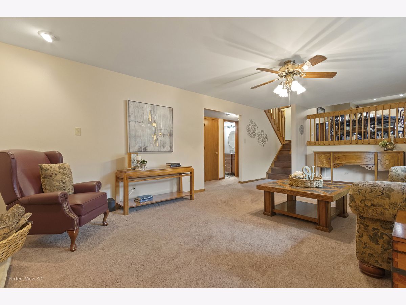
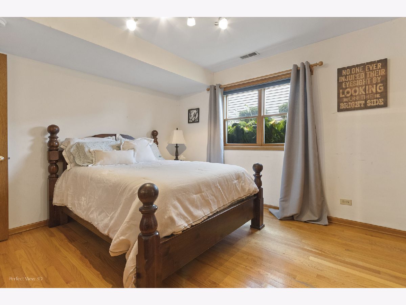
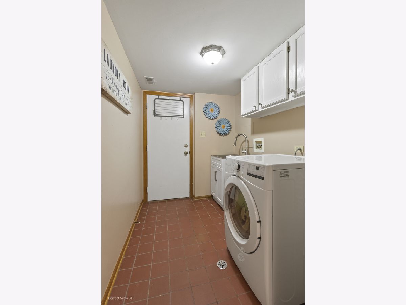
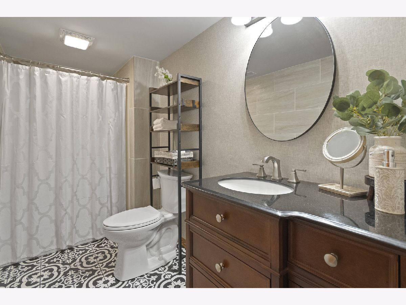
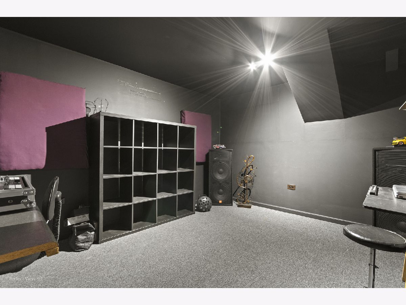
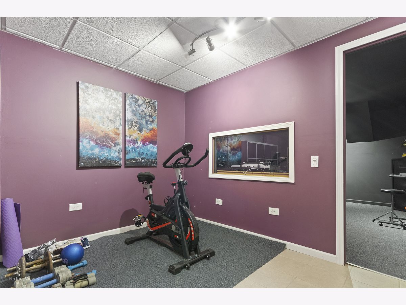
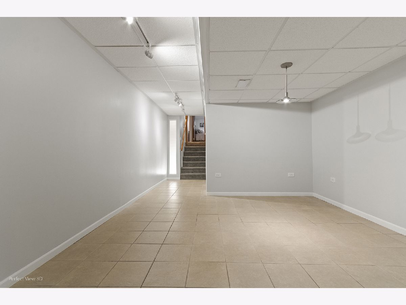
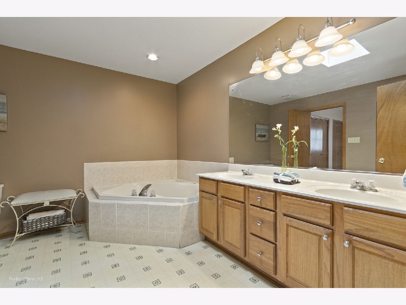
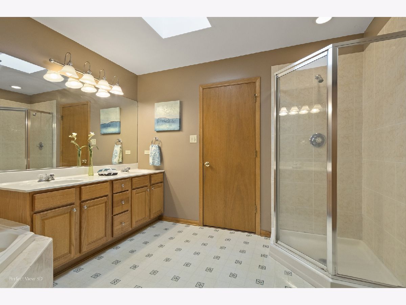
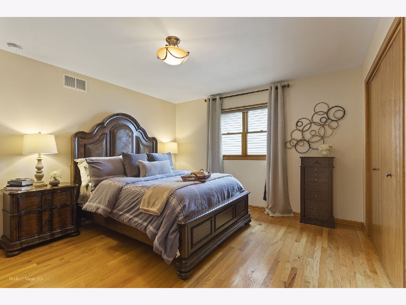
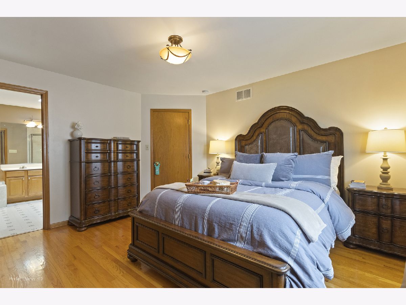
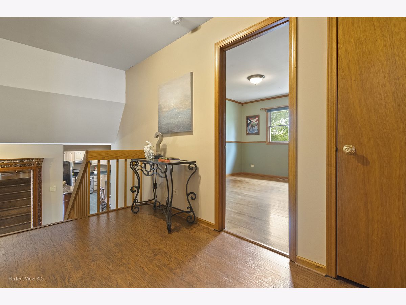
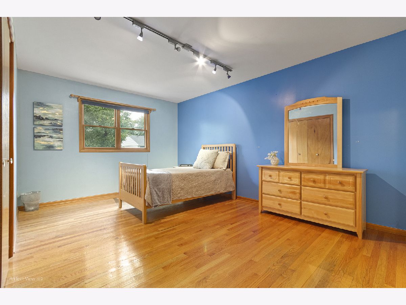
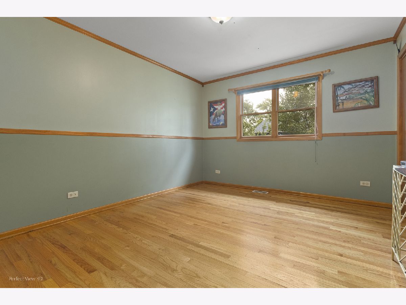
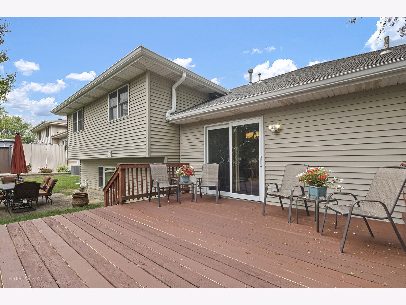
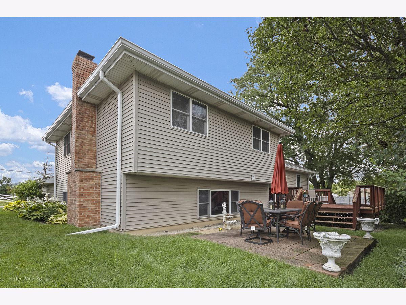
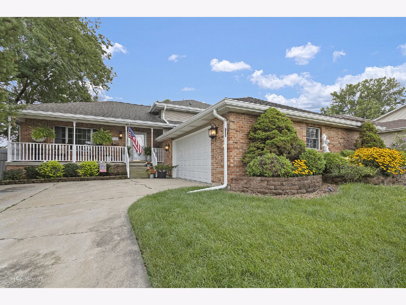
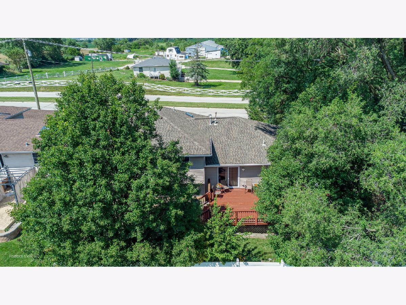
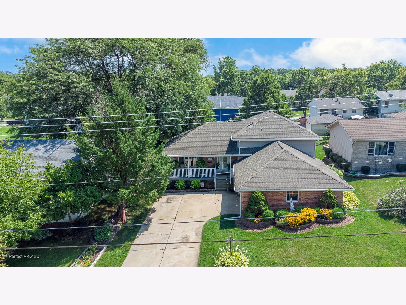
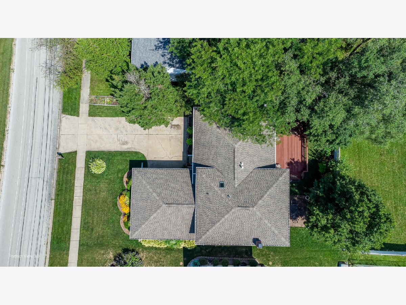
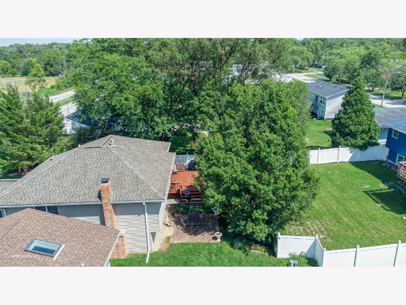
Room Specifics
Total Bedrooms: 4
Bedrooms Above Ground: 4
Bedrooms Below Ground: 0
Dimensions: —
Floor Type: —
Dimensions: —
Floor Type: —
Dimensions: —
Floor Type: —
Full Bathrooms: 2
Bathroom Amenities: Whirlpool,Separate Shower,Double Sink
Bathroom in Basement: 0
Rooms: —
Basement Description: Finished
Other Specifics
| 3 | |
| — | |
| Concrete | |
| — | |
| — | |
| 110X63X120X63 | |
| Full | |
| — | |
| — | |
| — | |
| Not in DB | |
| — | |
| — | |
| — | |
| — |
Tax History
| Year | Property Taxes |
|---|---|
| 2015 | $4,055 |
| 2016 | $4,055 |
| 2024 | $3,011 |
Contact Agent
Nearby Similar Homes
Nearby Sold Comparables
Contact Agent
Listing Provided By
Keller Williams North Shore West

