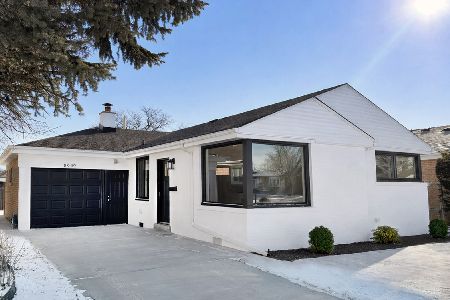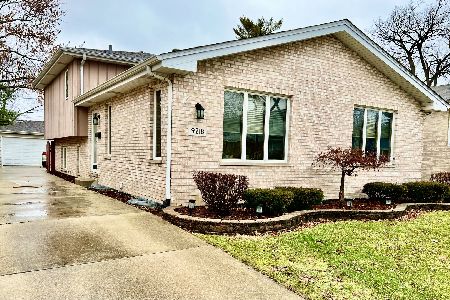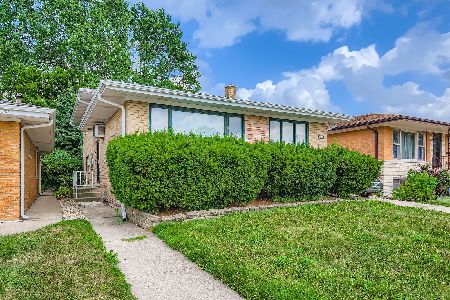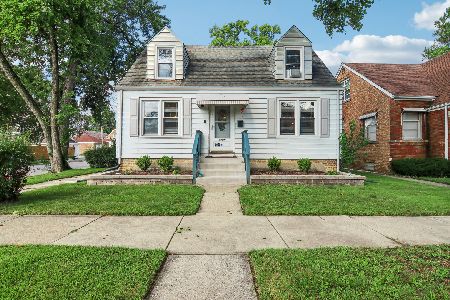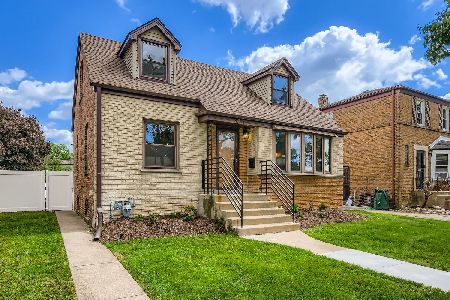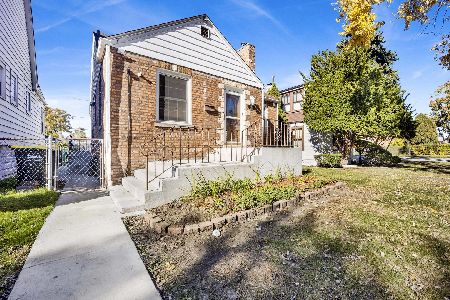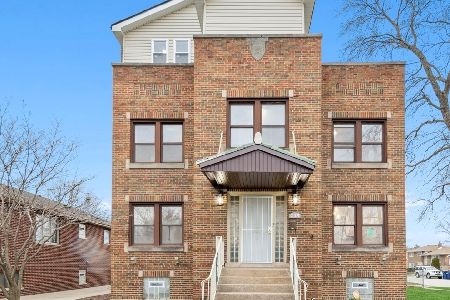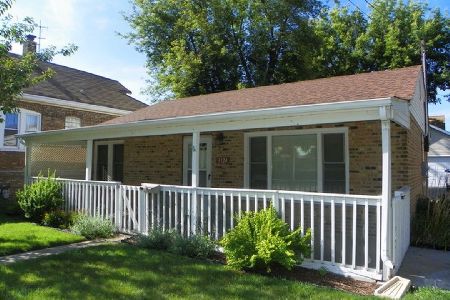3108 91st Street, Evergreen Park, Illinois 60805
$333,000
|
Sold
|
|
| Status: | Closed |
| Sqft: | 1,242 |
| Cost/Sqft: | $249 |
| Beds: | 3 |
| Baths: | 2 |
| Year Built: | 1993 |
| Property Taxes: | $5,153 |
| Days On Market: | 641 |
| Lot Size: | 0,00 |
Description
Step into this spacious one owner 5 bedroom / 2 bath all brick raised ranch with side drive. Home built in 1993 and has no alley access. Main level has 3 bedrooms, full bath, a large eat-in kitchen with granite counters and oak cabinets for casual dining, separate dining room for larger get togethers and a vaulted ceiling living room. Plenty of natural light from the large living room windows to the (3) skylights throughout the main level. The finished basement doubles the main living space to the home featuring radiant heat flooring for cold nights and a gas fireplce, 2 additional large bedrooms, bathroom, plenty of storage areas, a large laundry/utility area with washer/dryer/sink and extra storage closet. There is a detached 2 car garage and concrete patio area. Home has just been freshly painted waiting for your touches to call home. Close to dining, shopping, and transportation options. SELLER IS PROVDING A 13 MONTH HOME WARRANTY FOR ADDED PEACE OF MIND !
Property Specifics
| Single Family | |
| — | |
| — | |
| 1993 | |
| — | |
| — | |
| No | |
| — |
| Cook | |
| — | |
| 0 / Not Applicable | |
| — | |
| — | |
| — | |
| 12047772 | |
| 24011230280000 |
Nearby Schools
| NAME: | DISTRICT: | DISTANCE: | |
|---|---|---|---|
|
Grade School
Northeast Elementary School |
124 | — | |
|
Middle School
Central Junior High School |
124 | Not in DB | |
|
High School
Evergreen Park High School |
231 | Not in DB | |
Property History
| DATE: | EVENT: | PRICE: | SOURCE: |
|---|---|---|---|
| 5 Jun, 2024 | Sold | $333,000 | MRED MLS |
| 11 May, 2024 | Under contract | $309,000 | MRED MLS |
| 5 May, 2024 | Listed for sale | $309,000 | MRED MLS |
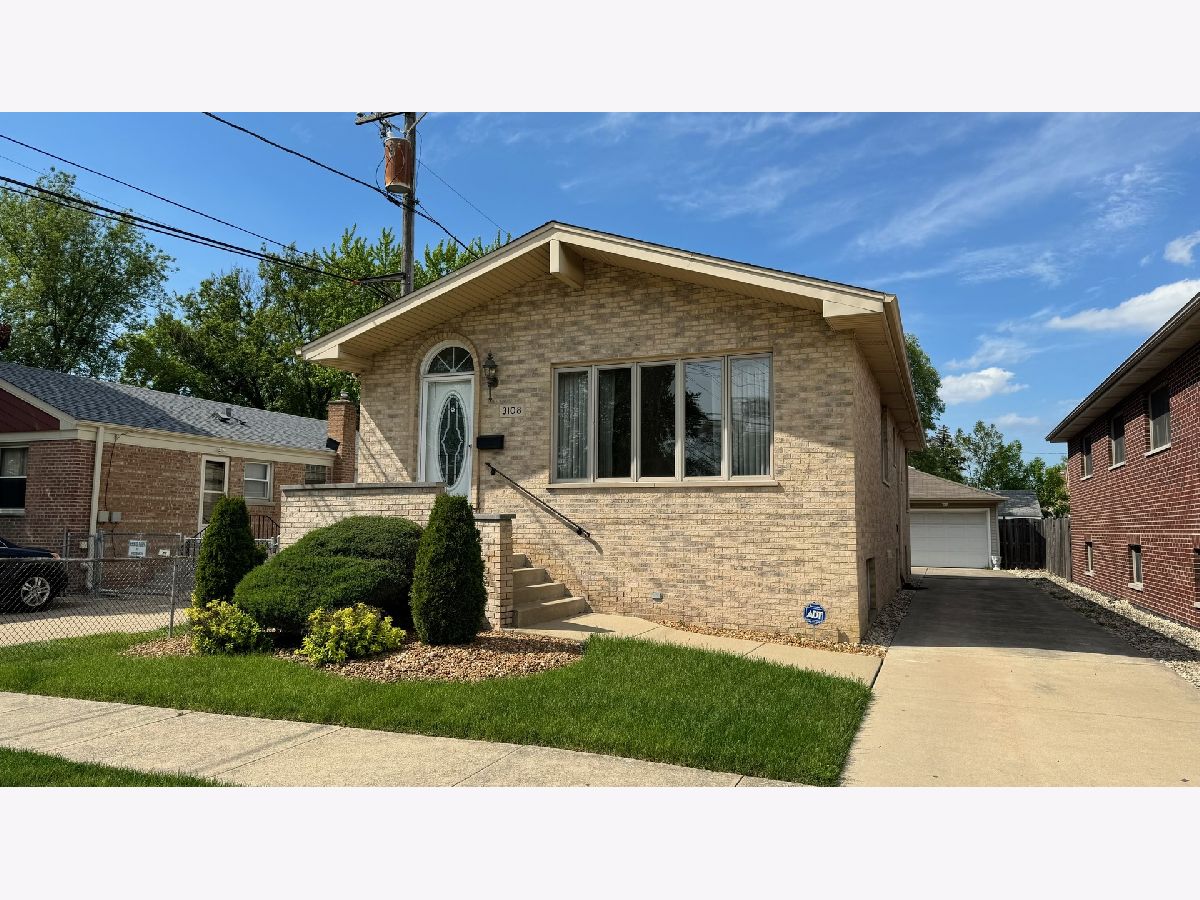
Room Specifics
Total Bedrooms: 5
Bedrooms Above Ground: 3
Bedrooms Below Ground: 2
Dimensions: —
Floor Type: —
Dimensions: —
Floor Type: —
Dimensions: —
Floor Type: —
Dimensions: —
Floor Type: —
Full Bathrooms: 2
Bathroom Amenities: —
Bathroom in Basement: 1
Rooms: —
Basement Description: Finished
Other Specifics
| 2 | |
| — | |
| Concrete,Side Drive | |
| — | |
| — | |
| 37.6 X 124.8 | |
| Unfinished | |
| — | |
| — | |
| — | |
| Not in DB | |
| — | |
| — | |
| — | |
| — |
Tax History
| Year | Property Taxes |
|---|---|
| 2024 | $5,153 |
Contact Agent
Nearby Similar Homes
Nearby Sold Comparables
Contact Agent
Listing Provided By
O'Shaughnessy Real Estate LLC

