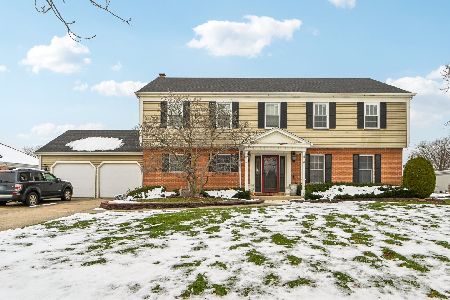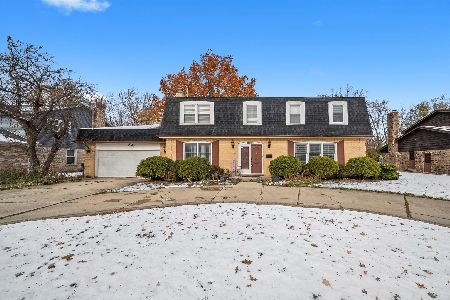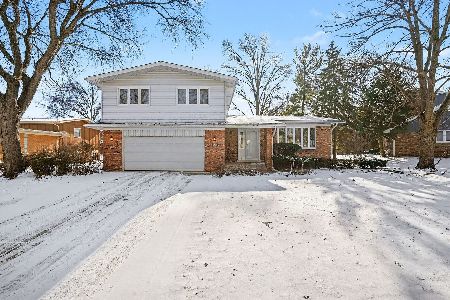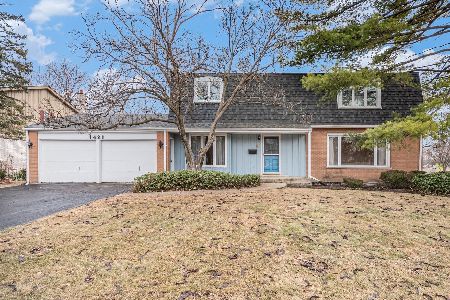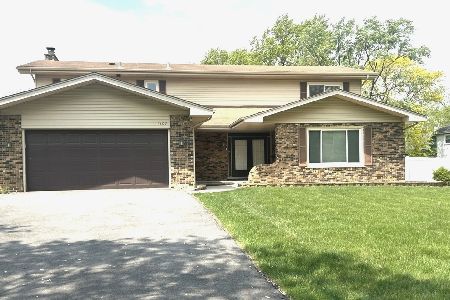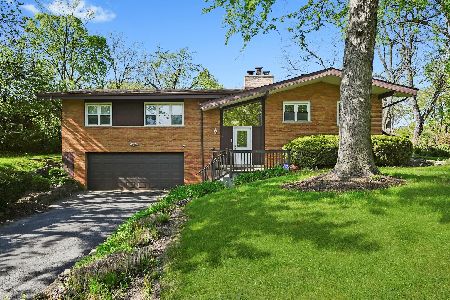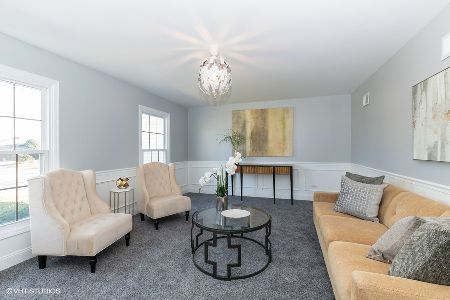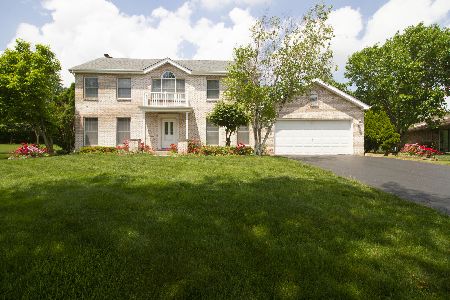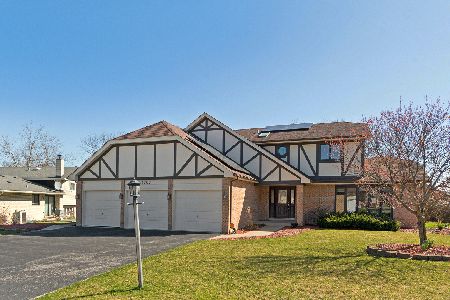3108 Bonnie Brae, Flossmoor, Illinois 60422
$305,000
|
Sold
|
|
| Status: | Closed |
| Sqft: | 2,680 |
| Cost/Sqft: | $118 |
| Beds: | 4 |
| Baths: | 4 |
| Year Built: | 1980 |
| Property Taxes: | $9,788 |
| Days On Market: | 2557 |
| Lot Size: | 0,31 |
Description
Updated & ready to move in Heather Hill gem! Formal LR & DR w/HW flooring great for entertaining. Prepare to fall in love with the KT renovation! Warm cherry cabinetry, quartz countertops, glass mosaic tile, Thermador professional SS appliances, gorgeous arched hood & spacious breakfast room opens to generous FR w/brick FP, gas logs & doors out to patio & grounds! 1st floor laundry & powder room w/pedestal sink. Huge MBR w/double outfitted closets & fab MBA w/vessel sink & quartz counter. 3 full sized BR's share a great renovated hall ceramic & glass tiled BA - dual vessel sinks, jetted tub & separate shower! 1000 sf+ rec room w/lovely new BA! Just a quality home - HW flooring, Marvin windows, new doors, new composite siding, great closets, recessed lighting! 2 car attached garage w/rubber flooring, suspending shelving, attic. Sprinkler system & alarm. Don't wait! Close to grade school, jr high, HF & metra to city & University of Chgo! You've found the place you can call home!
Property Specifics
| Single Family | |
| — | |
| Traditional | |
| 1980 | |
| Full | |
| — | |
| No | |
| 0.31 |
| Cook | |
| Heather Hill | |
| 0 / Not Applicable | |
| None | |
| Lake Michigan | |
| Public Sewer | |
| 10291003 | |
| 31123100040000 |
Nearby Schools
| NAME: | DISTRICT: | DISTANCE: | |
|---|---|---|---|
|
Grade School
Heather Hill Elementary School |
161 | — | |
|
Middle School
Parker Junior High School |
161 | Not in DB | |
|
High School
Homewood-flossmoor High School |
233 | Not in DB | |
Property History
| DATE: | EVENT: | PRICE: | SOURCE: |
|---|---|---|---|
| 15 May, 2019 | Sold | $305,000 | MRED MLS |
| 2 Apr, 2019 | Under contract | $315,000 | MRED MLS |
| 26 Feb, 2019 | Listed for sale | $315,000 | MRED MLS |
Room Specifics
Total Bedrooms: 4
Bedrooms Above Ground: 4
Bedrooms Below Ground: 0
Dimensions: —
Floor Type: Carpet
Dimensions: —
Floor Type: Granite
Dimensions: —
Floor Type: Hardwood
Full Bathrooms: 4
Bathroom Amenities: —
Bathroom in Basement: 1
Rooms: Recreation Room,Foyer
Basement Description: Partially Finished
Other Specifics
| 2 | |
| Concrete Perimeter | |
| Asphalt | |
| Patio | |
| — | |
| 80X162X91X59X152 | |
| Unfinished | |
| Full | |
| Hardwood Floors, Wood Laminate Floors, First Floor Laundry | |
| Double Oven, Microwave, Dishwasher, Refrigerator, Washer, Dryer, Disposal, Stainless Steel Appliance(s), Wine Refrigerator, Cooktop, Range Hood | |
| Not in DB | |
| Tennis Courts, Sidewalks, Street Paved | |
| — | |
| — | |
| Gas Log |
Tax History
| Year | Property Taxes |
|---|---|
| 2019 | $9,788 |
Contact Agent
Nearby Similar Homes
Nearby Sold Comparables
Contact Agent
Listing Provided By
Baird & Warner

