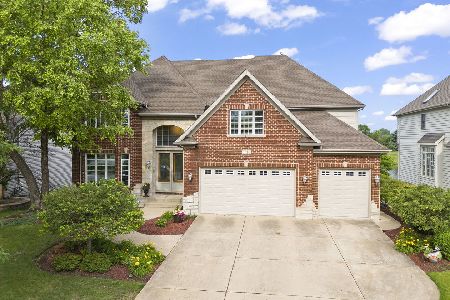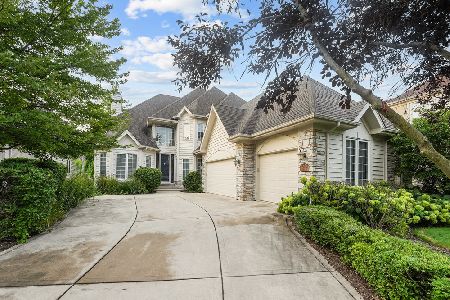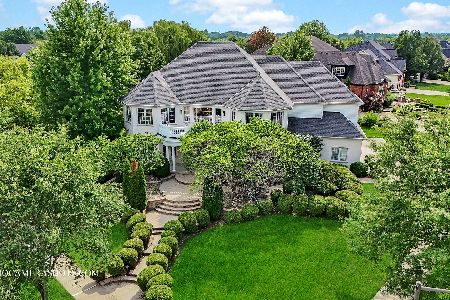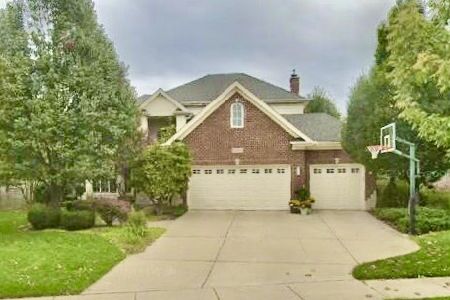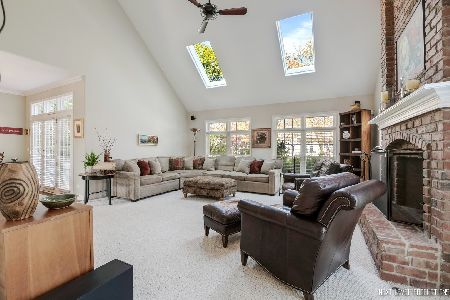3108 Deering Bay Drive, Naperville, Illinois 60564
$855,000
|
Sold
|
|
| Status: | Closed |
| Sqft: | 3,689 |
| Cost/Sqft: | $230 |
| Beds: | 4 |
| Baths: | 5 |
| Year Built: | 2004 |
| Property Taxes: | $15,222 |
| Days On Market: | 933 |
| Lot Size: | 0,00 |
Description
Former Fessler model home. Two story entry w/custom chandelier. Vaulted living room w/bay window, extensive millwork & modern stone fireplace. Dining room features a bay window, crown molding & trey ceiling. Incredible kitchen w/tiered furniture cabinets, ss appliances, huge center island & granite countertops. 1st floor office w/attached full bath. Wet bar w/beverage refrigerator & granite countertops. Family room boosts floor to ceiling stone fireplace w/crown molding, built-in cabinets & decorative ceiling beams. Hardwood throughout 1st floor. Back entry has built-in cubby area. Primary suite w/new carpet (2021), trey ceiling, crown molding, double french door entry. Primary bath features double sink vanity, separate shower & whirlpool tub, built in shelving, oversized shower w/double heads plus a huge walk through closet! Recently renovated hall bath has an oversized shower. 3rd bathroom attached to bedroom #4 features a walk-in closet w/window seat & chandelier & a private bath w/rain shower & heated floors! Finished basement w/bedroom w/coffee bar & beverage refrigerator & attached full bath w/separate shower & tub. Basement has new luxury vinyl (2021) also has a workout room, rec area, built-in office cabinets/desk & a new bar cabinet (2021). Professionally landscaped yard w/sprinkler system, stone patio, water fountain, built-in grill, pergola & full gas start fireplace, new rod iron fence (2021) & a Daniel's Woodland custom play set! Incredible oasis in your own backyard. Dual zoned HVAC (2019) w/micro zoned electronic duct work in 2 bedrooms. New roof (2020). Pool, tennis & clubhouse community. Award winning Indian Prairie School District w/ both elementary & middle school in subdivision.
Property Specifics
| Single Family | |
| — | |
| — | |
| 2004 | |
| — | |
| FESSLER HOMES: BUILDER'S M | |
| No | |
| — |
| Will | |
| Tall Grass | |
| 767 / Annual | |
| — | |
| — | |
| — | |
| 11743650 | |
| 0701092100040000 |
Nearby Schools
| NAME: | DISTRICT: | DISTANCE: | |
|---|---|---|---|
|
Grade School
Fry Elementary School |
204 | — | |
|
Middle School
Scullen Middle School |
204 | Not in DB | |
|
High School
Waubonsie Valley High School |
204 | Not in DB | |
Property History
| DATE: | EVENT: | PRICE: | SOURCE: |
|---|---|---|---|
| 30 Oct, 2020 | Sold | $715,000 | MRED MLS |
| 7 Sep, 2020 | Under contract | $715,000 | MRED MLS |
| 6 Sep, 2020 | Listed for sale | $715,000 | MRED MLS |
| 30 Jun, 2023 | Sold | $855,000 | MRED MLS |
| 3 Apr, 2023 | Under contract | $850,000 | MRED MLS |
| 14 Mar, 2023 | Listed for sale | $850,000 | MRED MLS |
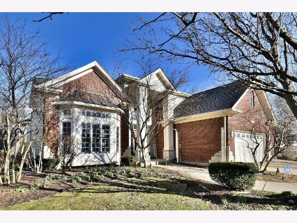
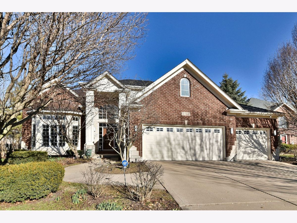
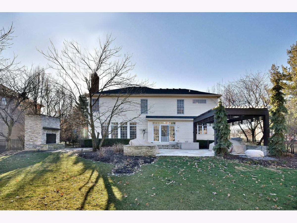
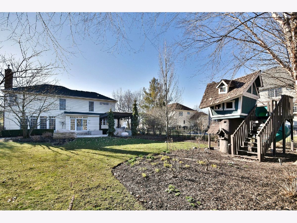
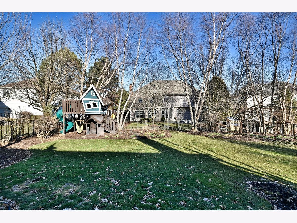
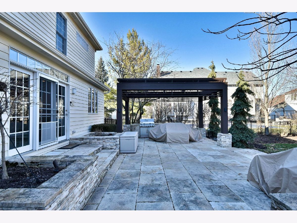
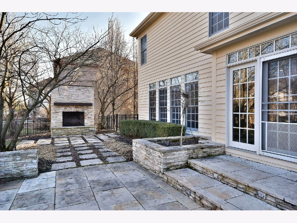
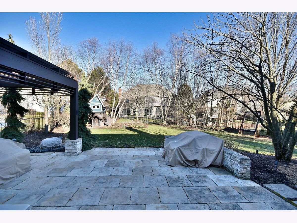
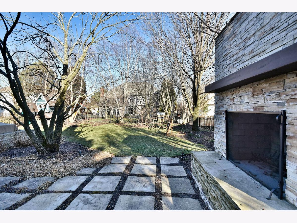
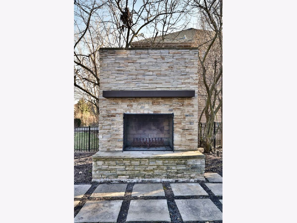
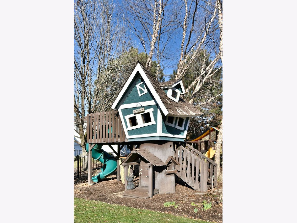
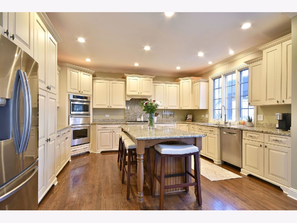
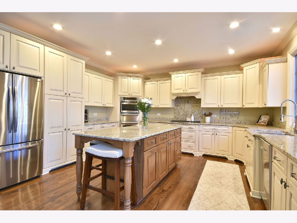
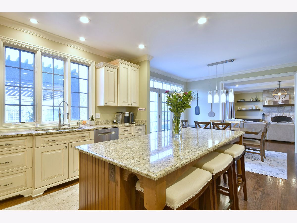
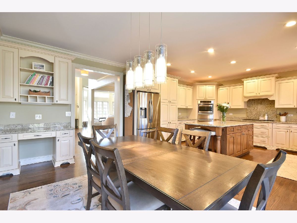
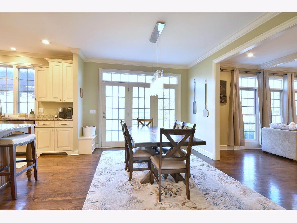
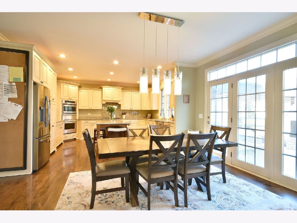
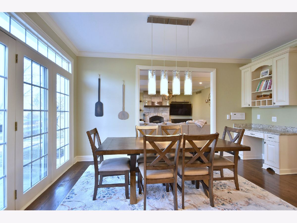
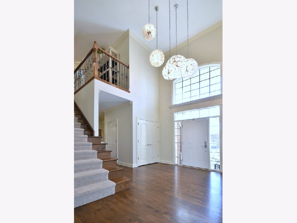
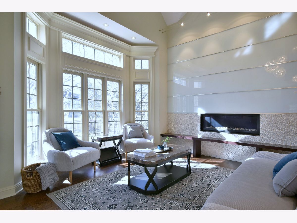
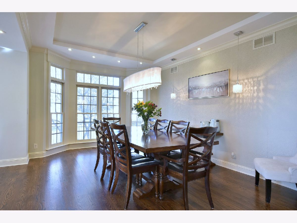
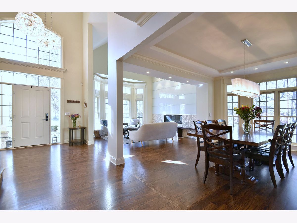
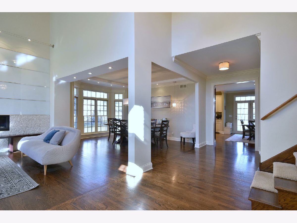
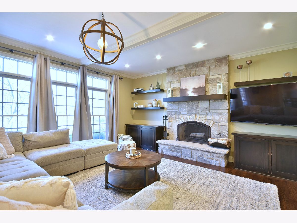
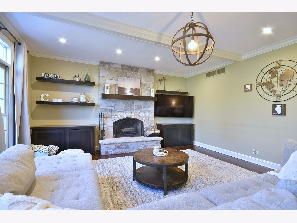
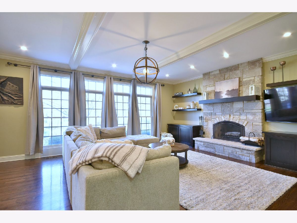
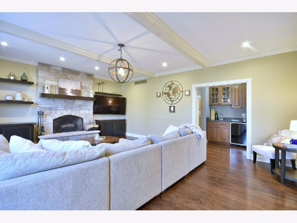
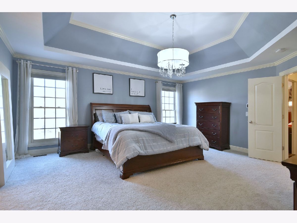
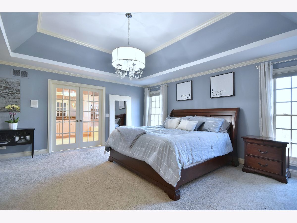
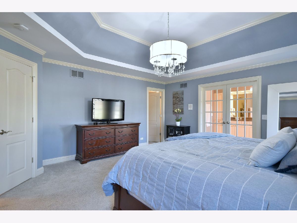
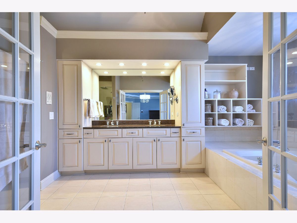
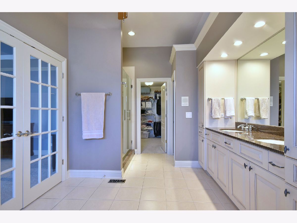
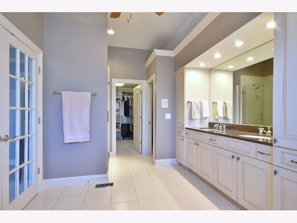
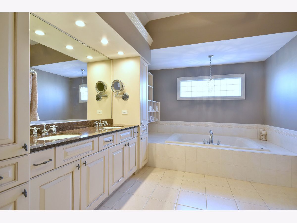
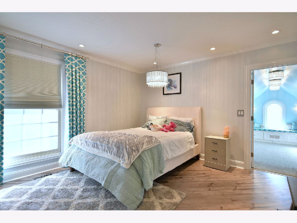
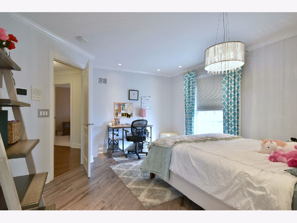
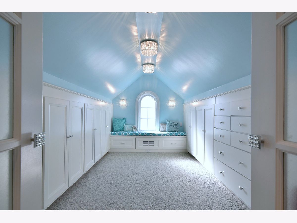
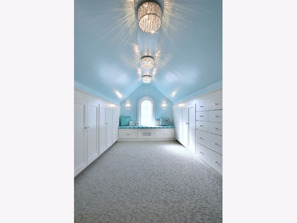
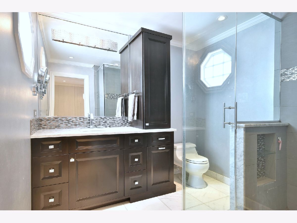
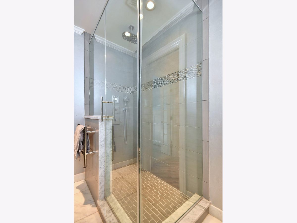
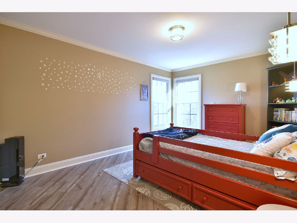
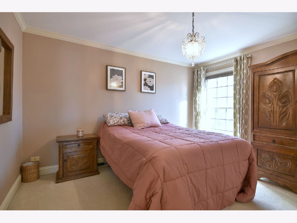
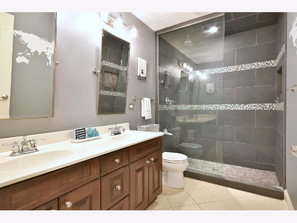
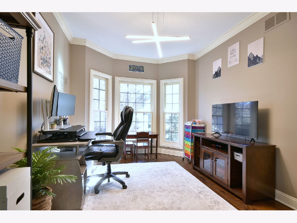
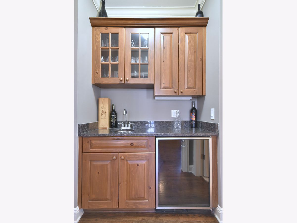
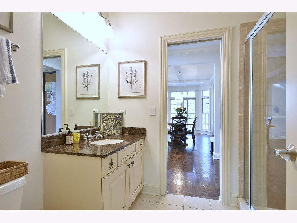
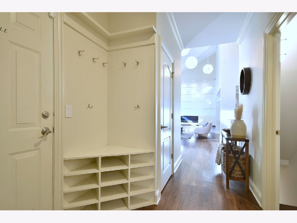
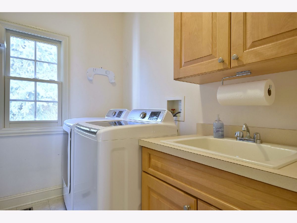
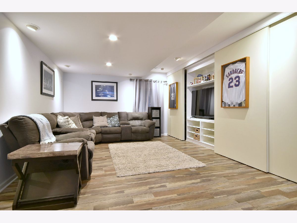
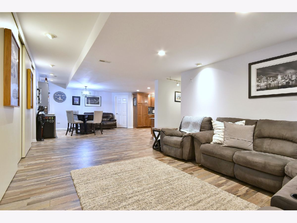
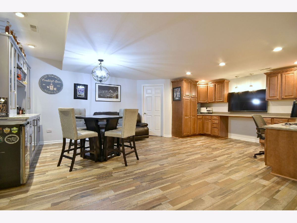
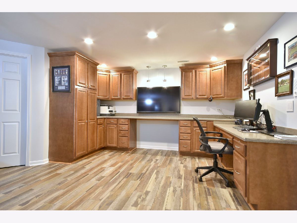
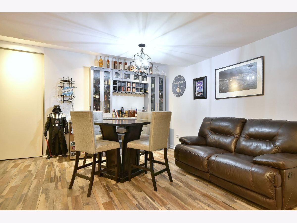
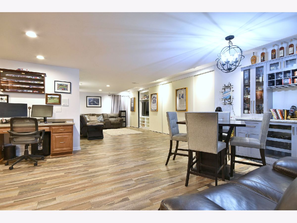
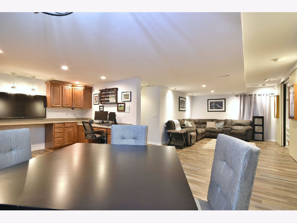
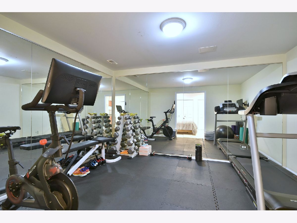
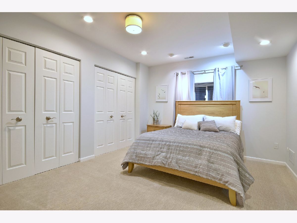
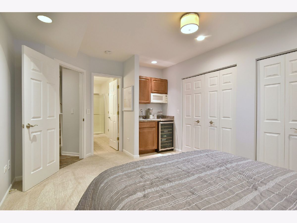
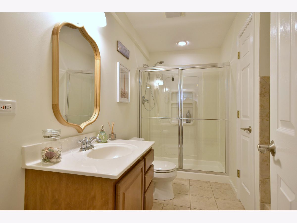
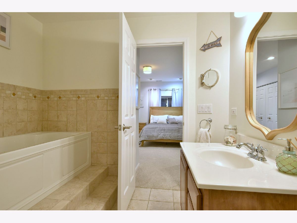
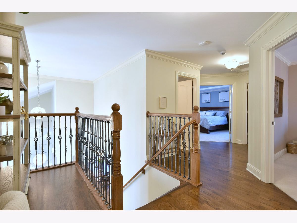
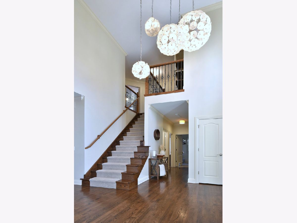
Room Specifics
Total Bedrooms: 5
Bedrooms Above Ground: 4
Bedrooms Below Ground: 1
Dimensions: —
Floor Type: —
Dimensions: —
Floor Type: —
Dimensions: —
Floor Type: —
Dimensions: —
Floor Type: —
Full Bathrooms: 5
Bathroom Amenities: Whirlpool,Separate Shower,Double Sink,Double Shower
Bathroom in Basement: 1
Rooms: —
Basement Description: Finished,Egress Window,Rec/Family Area,Sleeping Area
Other Specifics
| 3 | |
| — | |
| Concrete | |
| — | |
| — | |
| 85 X 180 | |
| Full | |
| — | |
| — | |
| — | |
| Not in DB | |
| — | |
| — | |
| — | |
| — |
Tax History
| Year | Property Taxes |
|---|---|
| 2020 | $14,275 |
| 2023 | $15,222 |
Contact Agent
Nearby Similar Homes
Nearby Sold Comparables
Contact Agent
Listing Provided By
Coldwell Banker Real Estate Group

