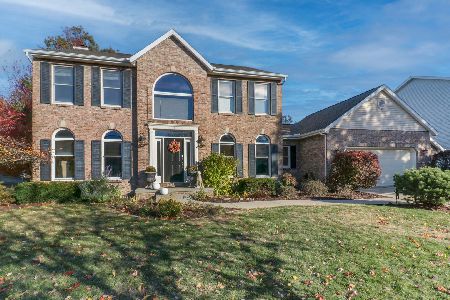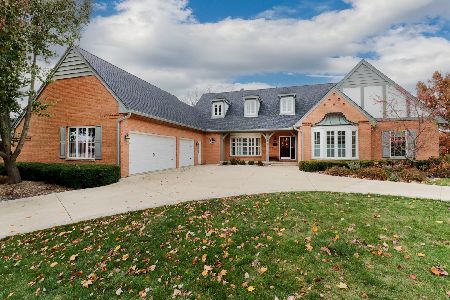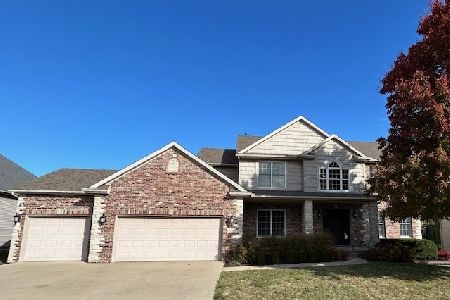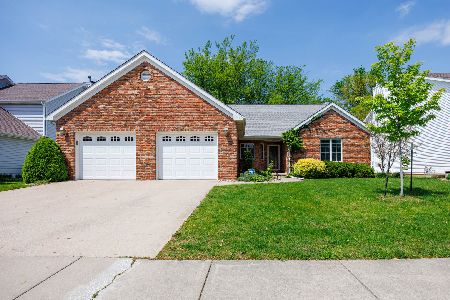3108 Providence Drive, Bloomington, Illinois 61704
$215,000
|
Sold
|
|
| Status: | Closed |
| Sqft: | 2,411 |
| Cost/Sqft: | $90 |
| Beds: | 4 |
| Baths: | 3 |
| Year Built: | 1994 |
| Property Taxes: | $5,235 |
| Days On Market: | 1921 |
| Lot Size: | 0,18 |
Description
Location, location, location! Over 2400 sq.ft above grade! This spacious home features a covered front porch, Formal LR, Dining & FM. Newer Roof & Windows (2010), High Efficiency Furnace & water heater (2013), the kitchen has a bump out for an eat-in area (6'x9' additional kitchen area) with newer tile floors (2013), desk, center island & ample kitchen cabinets & counter space, newer garbage disposal-2018. The FM has built-in bookshelves & a gas FP. 4 spacious BRS on the 2nd floor with en suite for the Master. The basement is finished with a 2nd FR & 2 other rooms. The oversized large deck is perfect for summer/autumn entertainment. Grove Elementary School. Four bedroom, 2.5 bathroom, two story home. Open concept from family room to eat-in kitchen. New egress window for possible fifth bedroom in lower level, Full bathroom rough in basement. FHA, VA, CONVENTIONAL or CASH. Bring all offers! . Information believed accurate but not warranted.
Property Specifics
| Single Family | |
| — | |
| Colonial | |
| 1994 | |
| Full | |
| — | |
| No | |
| 0.18 |
| Mc Lean | |
| Ridgecrest | |
| — / Not Applicable | |
| None | |
| Public | |
| Public Sewer | |
| 10846773 | |
| 1530103017 |
Nearby Schools
| NAME: | DISTRICT: | DISTANCE: | |
|---|---|---|---|
|
Grade School
Grove Elementary |
5 | — | |
|
Middle School
Chiddix Jr High |
5 | Not in DB | |
|
High School
Normal Community High School |
5 | Not in DB | |
Property History
| DATE: | EVENT: | PRICE: | SOURCE: |
|---|---|---|---|
| 21 Mar, 2019 | Sold | $184,000 | MRED MLS |
| 9 Feb, 2019 | Under contract | $189,900 | MRED MLS |
| — | Last price change | $194,900 | MRED MLS |
| 13 Nov, 2018 | Listed for sale | $202,800 | MRED MLS |
| 28 Oct, 2020 | Sold | $215,000 | MRED MLS |
| 10 Sep, 2020 | Under contract | $217,500 | MRED MLS |
| 4 Sep, 2020 | Listed for sale | $217,500 | MRED MLS |
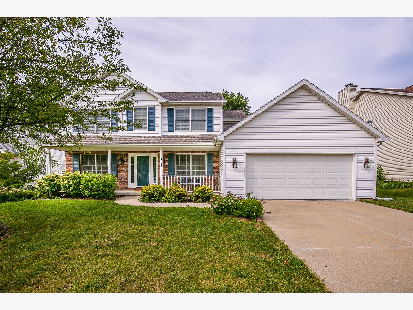
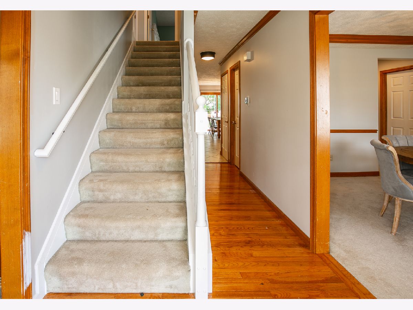
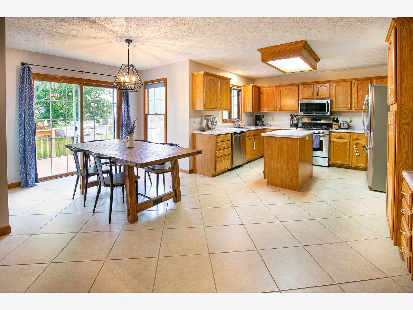
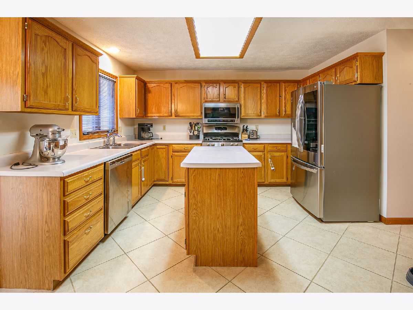
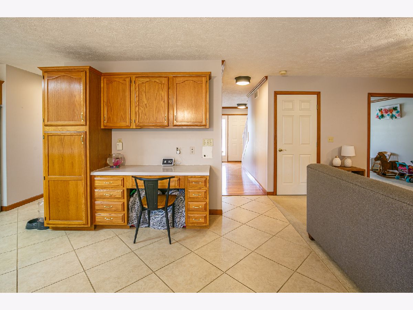
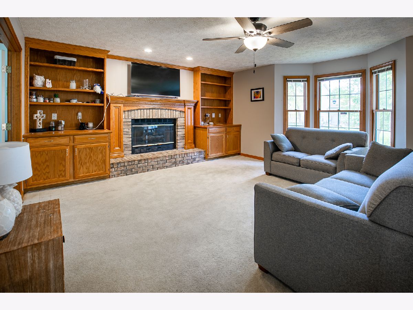
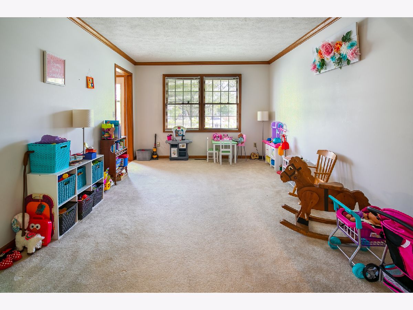
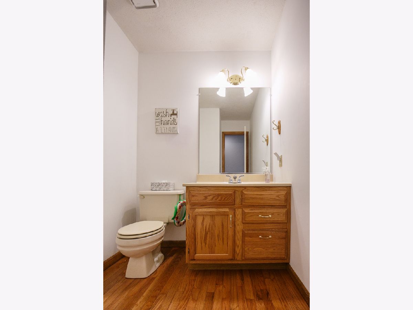
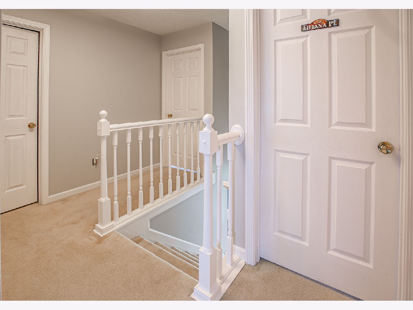
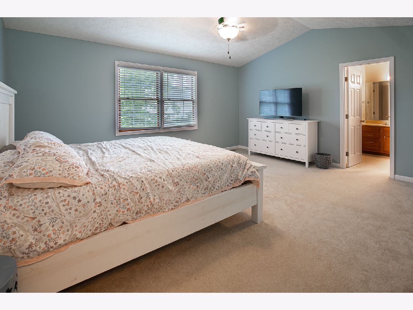
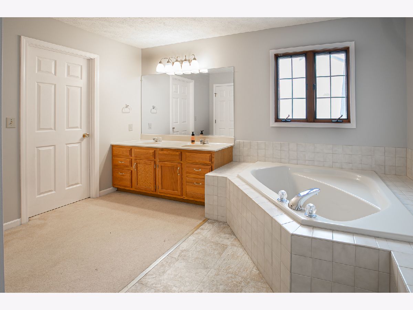
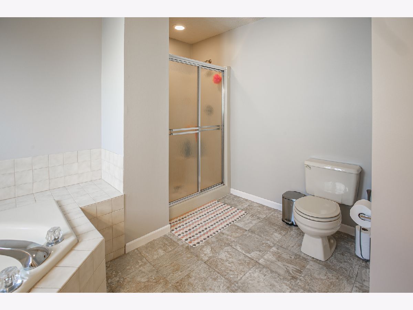
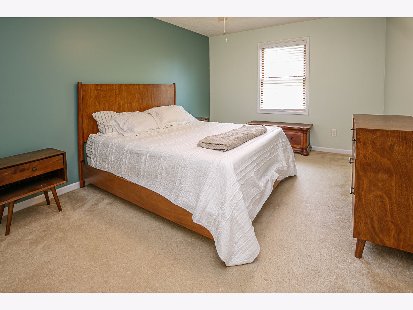
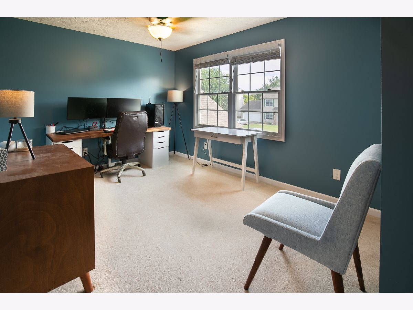
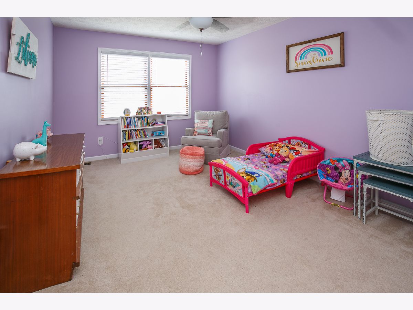
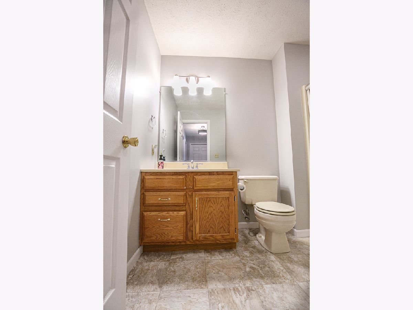
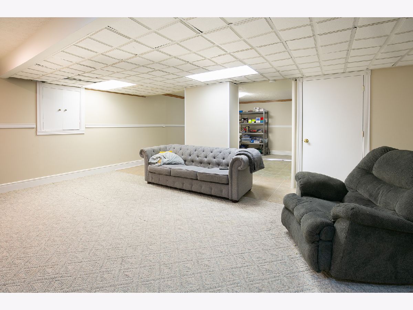
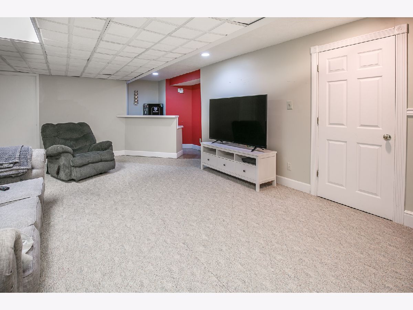
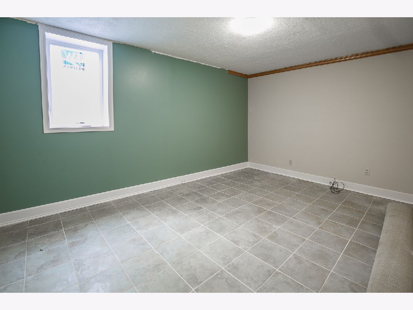
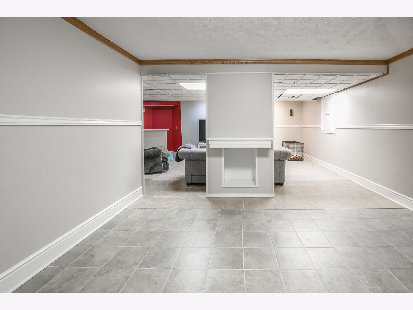
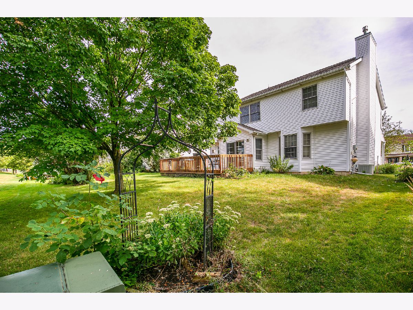
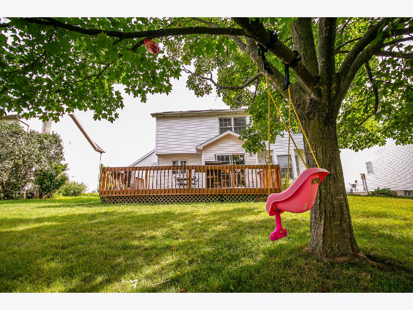
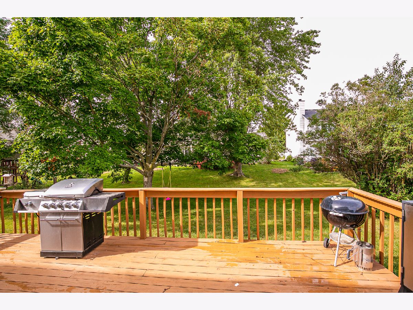
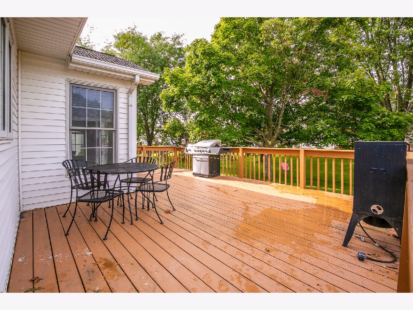
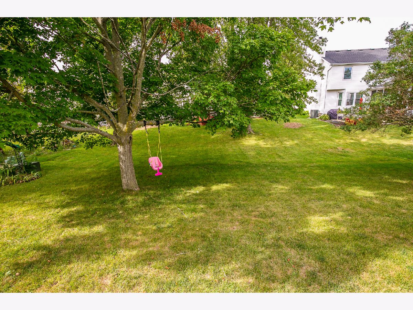
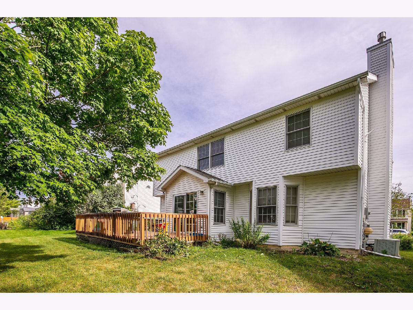
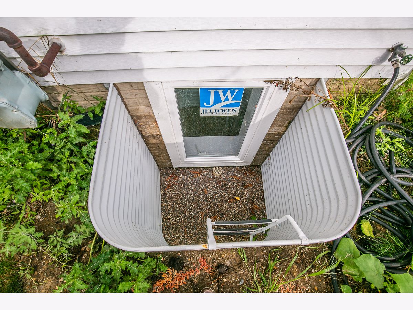
Room Specifics
Total Bedrooms: 4
Bedrooms Above Ground: 4
Bedrooms Below Ground: 0
Dimensions: —
Floor Type: Carpet
Dimensions: —
Floor Type: Carpet
Dimensions: —
Floor Type: Carpet
Full Bathrooms: 3
Bathroom Amenities: Separate Shower,Soaking Tub
Bathroom in Basement: 0
Rooms: No additional rooms
Basement Description: Partially Finished
Other Specifics
| 4 | |
| Concrete Perimeter | |
| — | |
| Deck, Porch, Storms/Screens | |
| — | |
| 70X115 | |
| Unfinished | |
| Full | |
| Bar-Dry, Hardwood Floors, First Floor Laundry, Built-in Features, Walk-In Closet(s) | |
| — | |
| Not in DB | |
| Park, Sidewalks, Street Lights, Street Paved | |
| — | |
| — | |
| Wood Burning |
Tax History
| Year | Property Taxes |
|---|---|
| 2019 | $5,017 |
| 2020 | $5,235 |
Contact Agent
Nearby Similar Homes
Nearby Sold Comparables
Contact Agent
Listing Provided By
Crowne Realty


