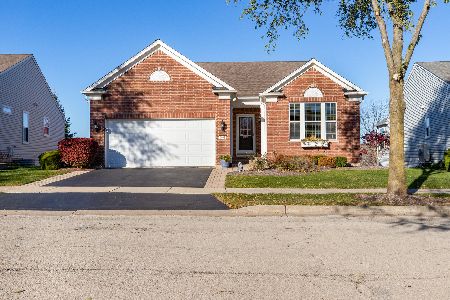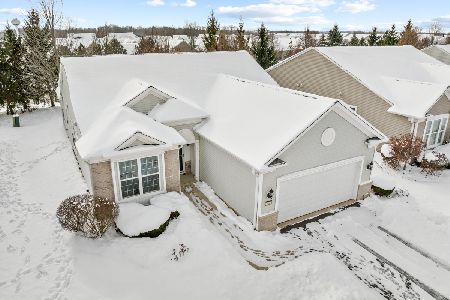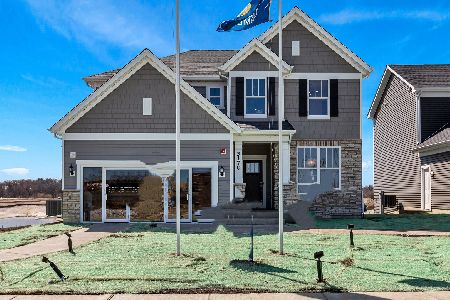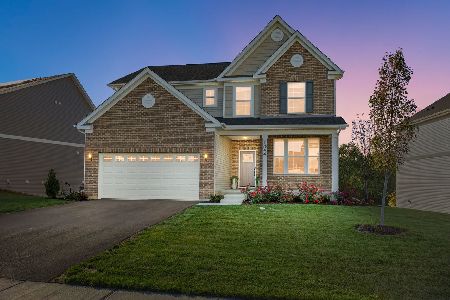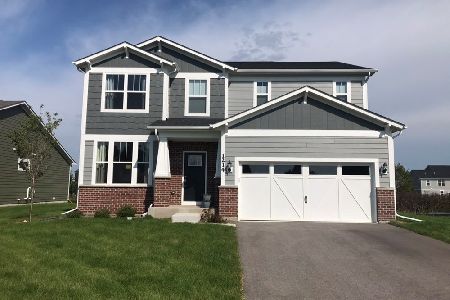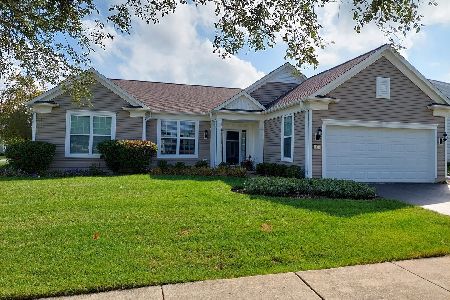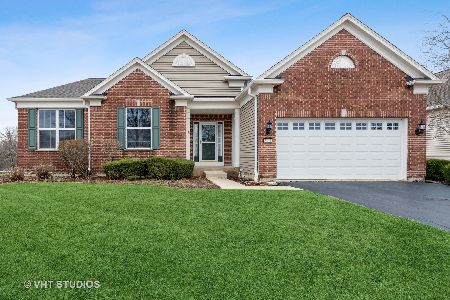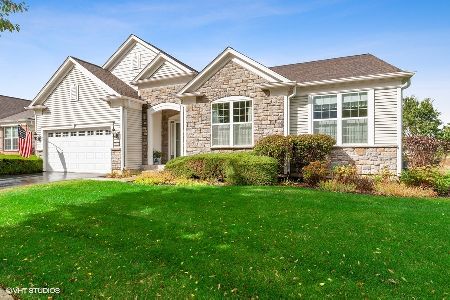3108 Province Circle, Mundelein, Illinois 60060
$495,000
|
Sold
|
|
| Status: | Closed |
| Sqft: | 2,652 |
| Cost/Sqft: | $188 |
| Beds: | 3 |
| Baths: | 2 |
| Year Built: | 2007 |
| Property Taxes: | $14,197 |
| Days On Market: | 1719 |
| Lot Size: | 0,28 |
Description
SUPER PREMIUM LOT that boasts a light, bright and open airy floor plan with sunny windows overlooking the forest preserve + serene open space! Enjoy your private backyard from a new deck complete w/sunsetter awning for a full day spent outdoors enjoying all that nature has to offer. Many new features include tankless water heater, sump + battery back up, whole house humidifier, storm door, solar panels (ELECTRIC BILL $17/MO) and second electric panel. The beautiful eat-in kitchen is fully equipped w/upgraded stainless steel appliances, new disposal, pantry closet + butlers pantry, pendant lighting, breakfast bar, island, 42" cabinets w/ upper/lower cabinet pull outs, and opens to the expanded sunroom and great room graced w/hardwood flooring. The romantic master suite will please with an enormous walk-in closet, tray ceilings, bayed picture windows, and a luxury full bath w/soaker tub, separate shower, and dual sinks. Two additional bedrooms, full hallway bath, den, and laundry room complete the main living level spaces. Full unfinished English basement includes wiring for a generator, roughed in plumbing for bath, and plenty of storage space. Oversized 2.5 Car garage will accommodate large vehicles and storage. Also includes 30 AMP RV outlet. HVAC extremely well cared for - serviced twice a year! Enjoy the Grand Dominion lifestyle which is included in the monthly HOA fee: lawn care, snow removal, luxurious clubhouse, walking trails, indoor and outdoor pools, and tennis courts. Landscape includes mulch every other year, grass cutting, bush trimming, mulch bed cleanup, and blacktop driveway every other year. The lodge has multiple activities and classes to enjoy all year round. It's a great life here! Sun setting awning 2020 - Solar Panels 2019 w/25 year warranty - Tankless water heater 2017 - Deck 2015
Property Specifics
| Single Family | |
| — | |
| Ranch | |
| 2007 | |
| Full,English | |
| KENILWORTH | |
| No | |
| 0.28 |
| Lake | |
| Grand Dominion | |
| 250 / Monthly | |
| Clubhouse,Exercise Facilities,Pool,Lawn Care,Snow Removal | |
| Public | |
| Public Sewer | |
| 11006851 | |
| 10224011550000 |
Nearby Schools
| NAME: | DISTRICT: | DISTANCE: | |
|---|---|---|---|
|
Grade School
Fremont Elementary School |
79 | — | |
|
Middle School
Fremont Middle School |
79 | Not in DB | |
|
High School
Mundelein Cons High School |
120 | Not in DB | |
Property History
| DATE: | EVENT: | PRICE: | SOURCE: |
|---|---|---|---|
| 20 Nov, 2014 | Sold | $435,000 | MRED MLS |
| 26 Oct, 2014 | Under contract | $439,500 | MRED MLS |
| — | Last price change | $449,500 | MRED MLS |
| 30 Jun, 2014 | Listed for sale | $499,900 | MRED MLS |
| 21 Jul, 2021 | Sold | $495,000 | MRED MLS |
| 20 May, 2021 | Under contract | $499,900 | MRED MLS |
| 11 May, 2021 | Listed for sale | $499,900 | MRED MLS |
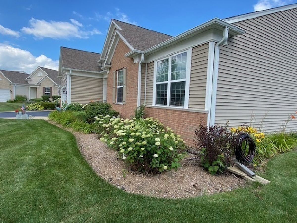
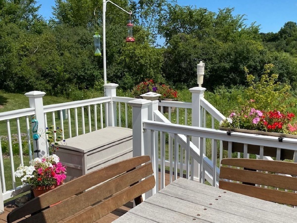
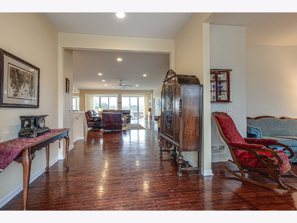
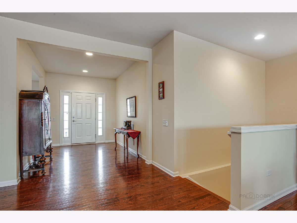
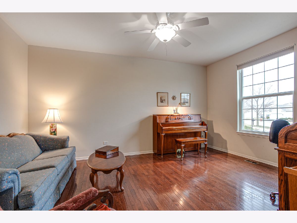
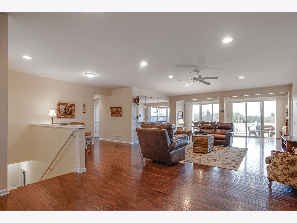
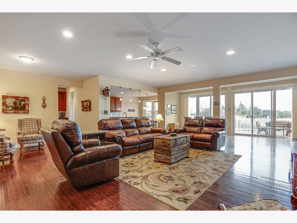
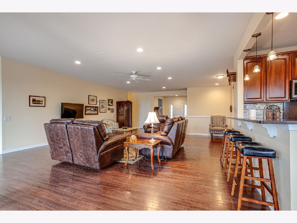
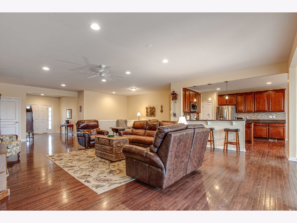
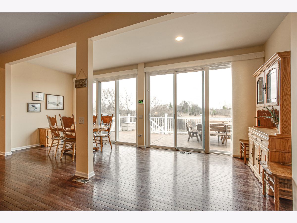
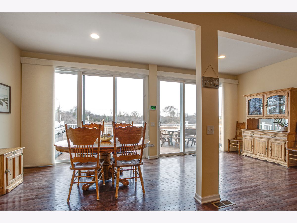
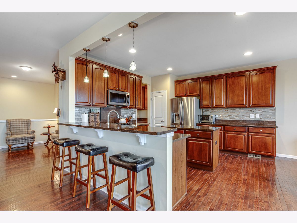
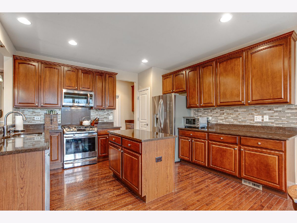
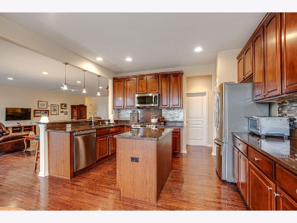
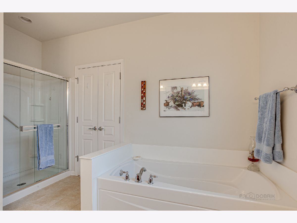
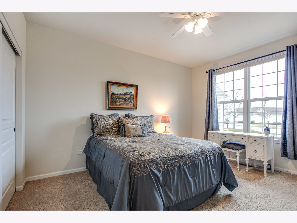
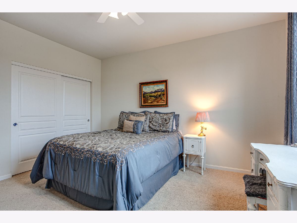
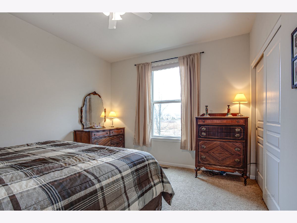
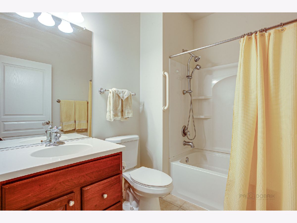
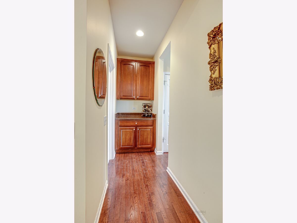
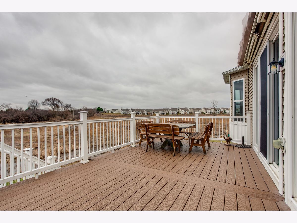
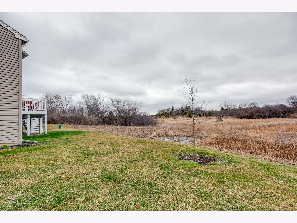
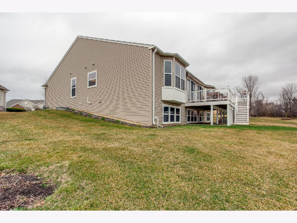
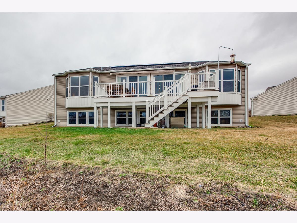
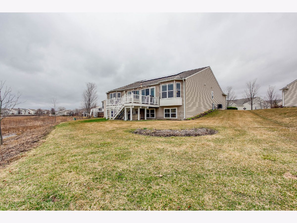
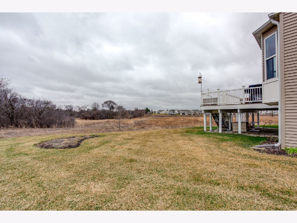
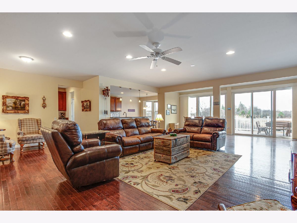
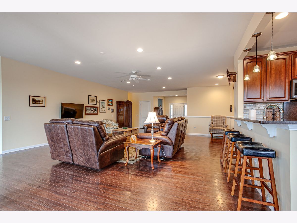
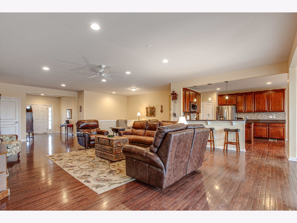
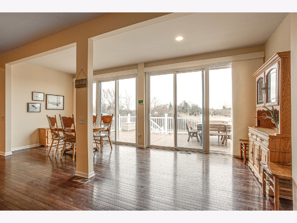
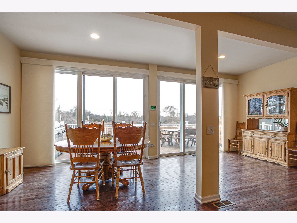
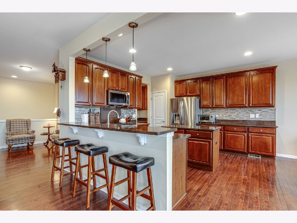
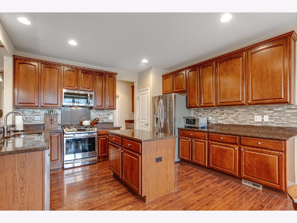
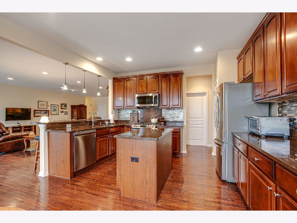
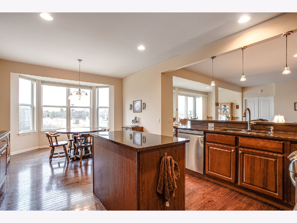
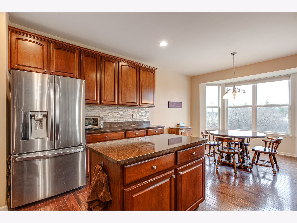
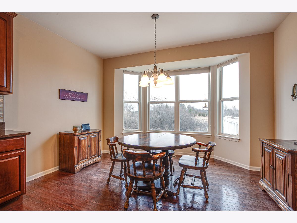
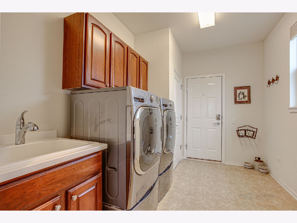
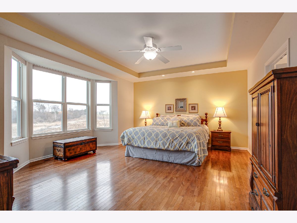
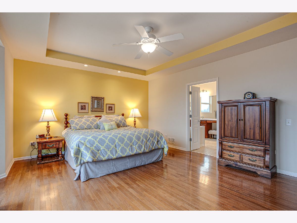
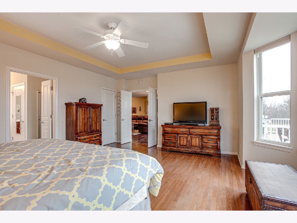
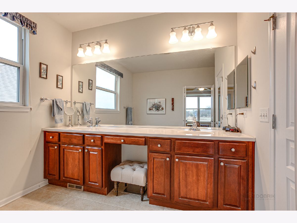
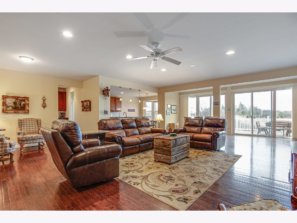
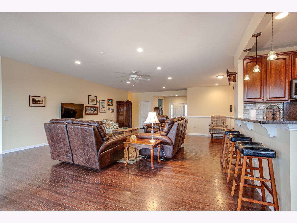
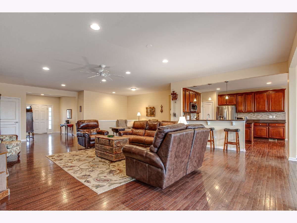
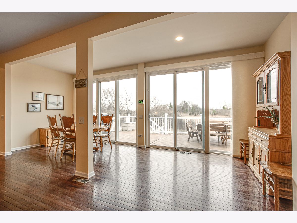
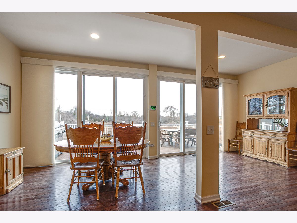
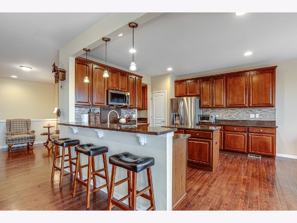
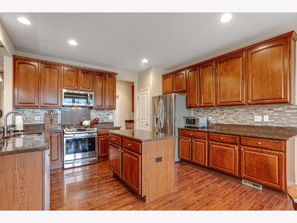
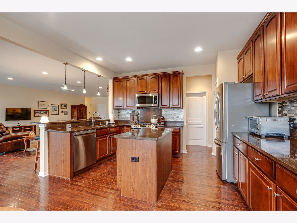
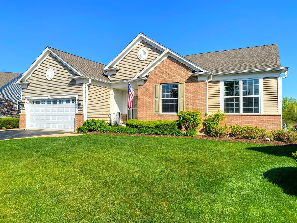
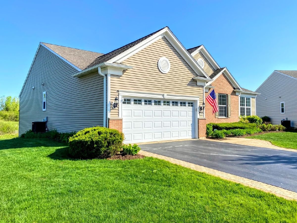
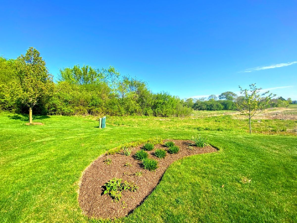
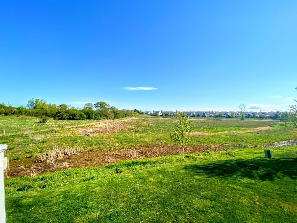
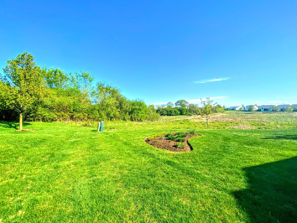
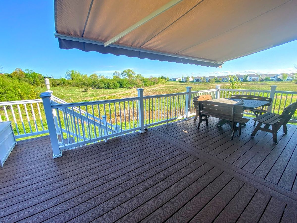
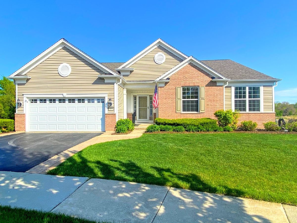
Room Specifics
Total Bedrooms: 3
Bedrooms Above Ground: 3
Bedrooms Below Ground: 0
Dimensions: —
Floor Type: Carpet
Dimensions: —
Floor Type: Carpet
Full Bathrooms: 2
Bathroom Amenities: Separate Shower,Double Sink,Soaking Tub
Bathroom in Basement: 0
Rooms: Den
Basement Description: Unfinished,Bathroom Rough-In
Other Specifics
| 2.5 | |
| Concrete Perimeter | |
| Asphalt | |
| Deck, Storms/Screens | |
| Forest Preserve Adjacent,Wetlands adjacent,Landscaped,Mature Trees,Backs to Open Grnd,Backs to Trees/Woods | |
| 53.7X142.2X9.1X117.8X19X11 | |
| Unfinished | |
| Full | |
| Hardwood Floors, First Floor Bedroom, First Floor Laundry, First Floor Full Bath, Walk-In Closet(s), Ceilings - 9 Foot, Open Floorplan | |
| Range, Microwave, Dishwasher, Refrigerator, Washer, Dryer, Disposal, Stainless Steel Appliance(s) | |
| Not in DB | |
| Clubhouse, Pool, Tennis Court(s), Curbs, Sidewalks, Street Lights, Street Paved | |
| — | |
| — | |
| — |
Tax History
| Year | Property Taxes |
|---|---|
| 2014 | $12,516 |
| 2021 | $14,197 |
Contact Agent
Nearby Similar Homes
Nearby Sold Comparables
Contact Agent
Listing Provided By
RE/MAX Suburban

