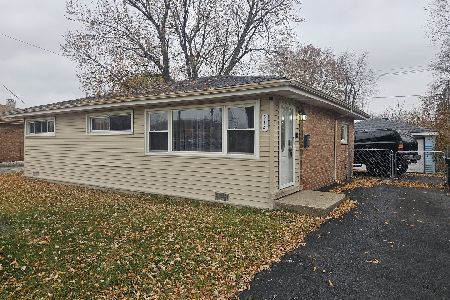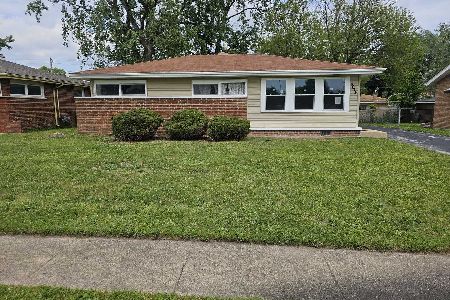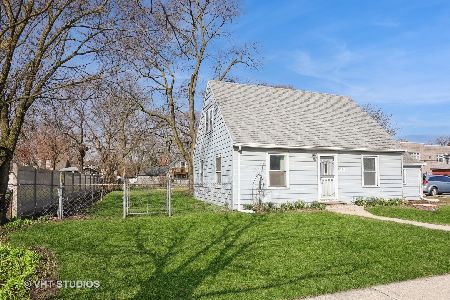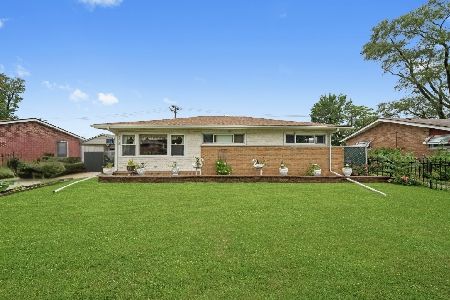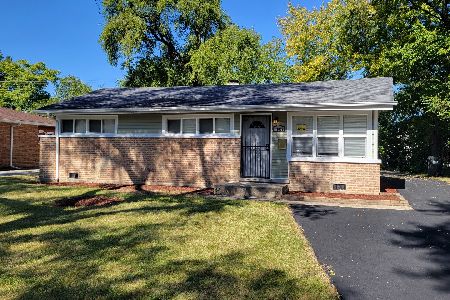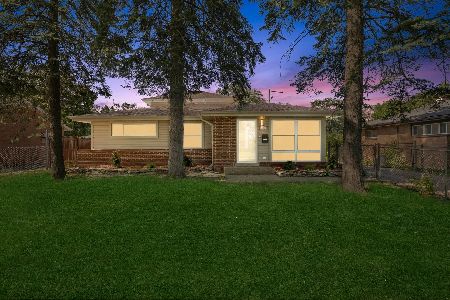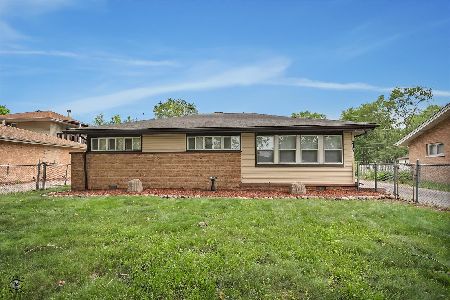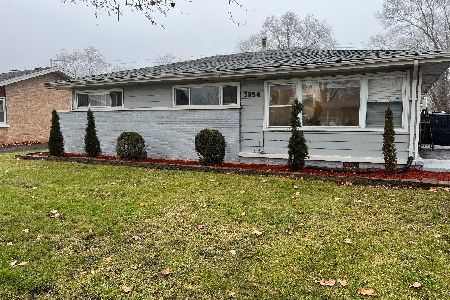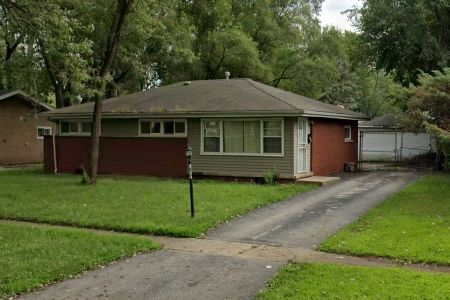3108 Stafford Drive, Markham, Illinois 60428
$61,100
|
Sold
|
|
| Status: | Closed |
| Sqft: | 2,000 |
| Cost/Sqft: | $30 |
| Beds: | 3 |
| Baths: | 2 |
| Year Built: | 1956 |
| Property Taxes: | $6,675 |
| Days On Market: | 2148 |
| Lot Size: | 0,17 |
Description
REHABBERS !!!!!!! Ranch home with 2 Story addition. 3 bedrooms - huge master suite with private bath. Kitchen with island - formal dining and living rooms. 2 full baths. 2 car detached garage. Lots of potential to make this your dream home!
Property Specifics
| Single Family | |
| — | |
| — | |
| 1956 | |
| None | |
| — | |
| No | |
| 0.17 |
| Cook | |
| — | |
| — / Not Applicable | |
| None | |
| Lake Michigan | |
| Public Sewer | |
| 10687685 | |
| 28241050400000 |
Nearby Schools
| NAME: | DISTRICT: | DISTANCE: | |
|---|---|---|---|
|
Grade School
Markham Park Elementary School |
144 | — | |
|
Middle School
Prairie-hills Junior High School |
144 | Not in DB | |
|
High School
Tinley Park High School |
228 | Not in DB | |
Property History
| DATE: | EVENT: | PRICE: | SOURCE: |
|---|---|---|---|
| 9 Dec, 2020 | Sold | $61,100 | MRED MLS |
| 27 Oct, 2020 | Under contract | $60,000 | MRED MLS |
| — | Last price change | $81,700 | MRED MLS |
| 9 Apr, 2020 | Listed for sale | $86,000 | MRED MLS |
| 19 Aug, 2022 | Sold | $250,000 | MRED MLS |
| 2 Jul, 2022 | Under contract | $245,000 | MRED MLS |
| — | Last price change | $250,000 | MRED MLS |
| 16 Jun, 2022 | Listed for sale | $250,000 | MRED MLS |
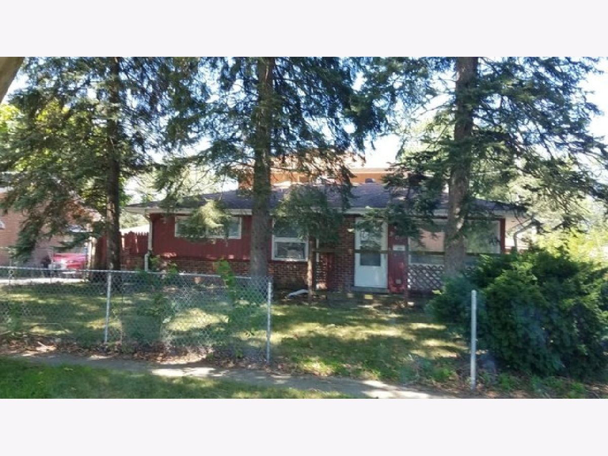
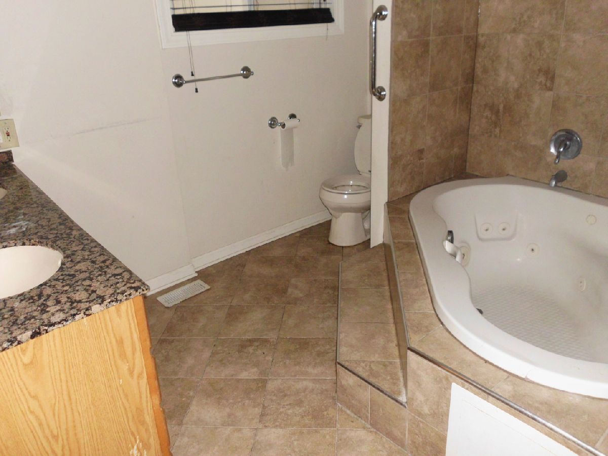
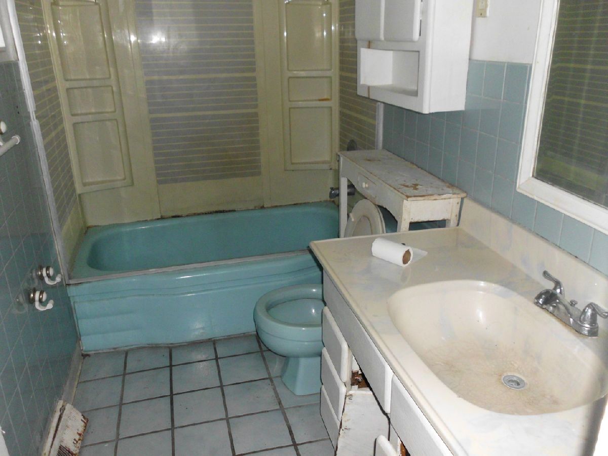
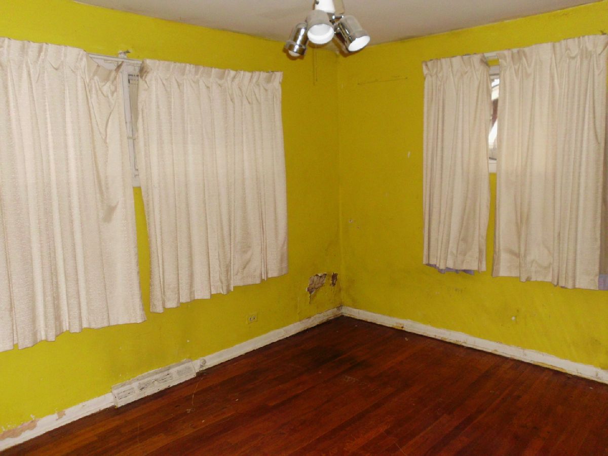
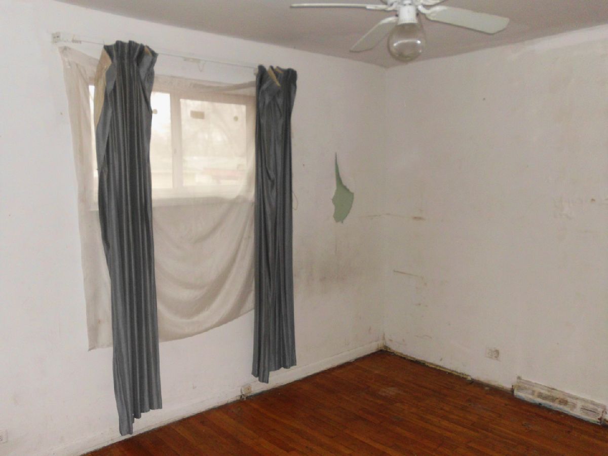
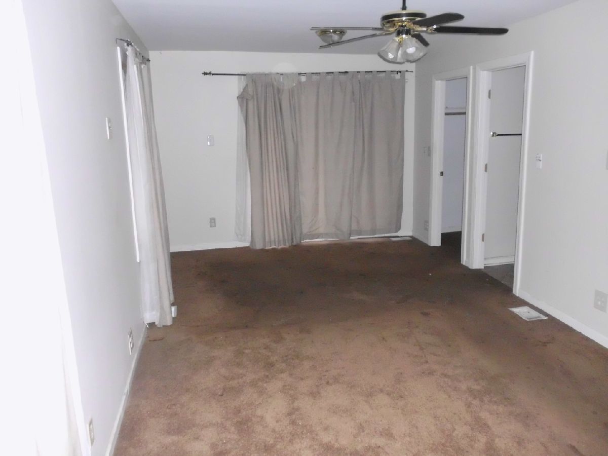
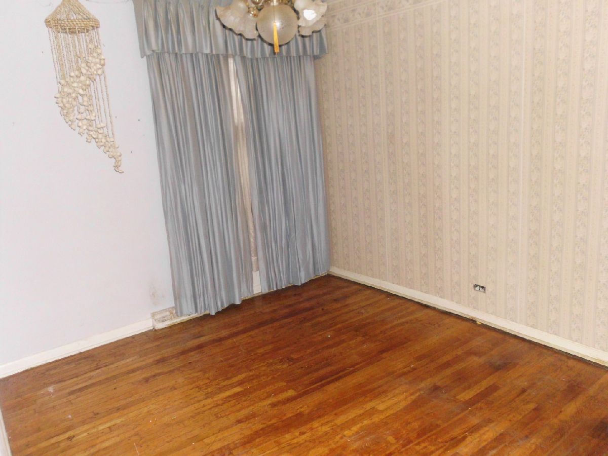
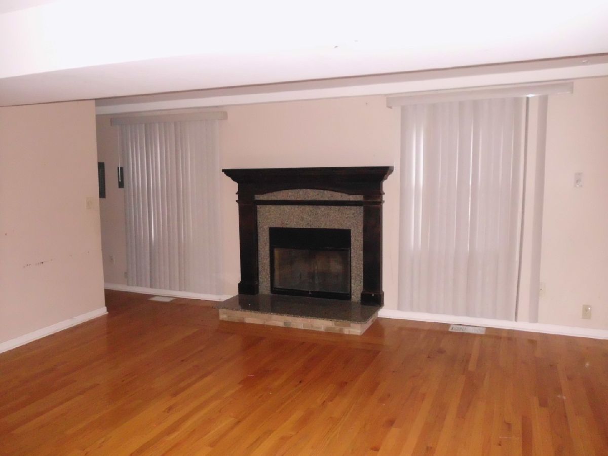
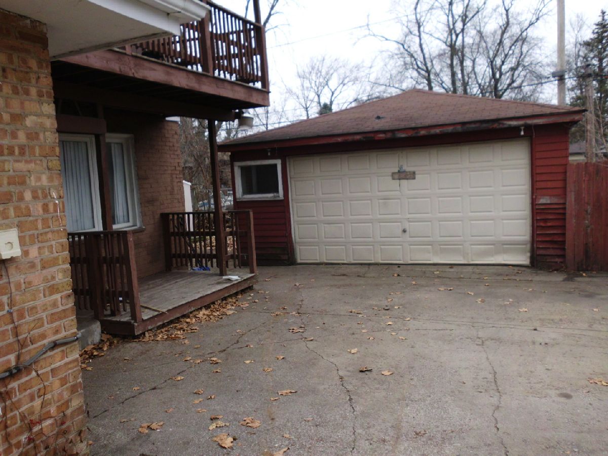
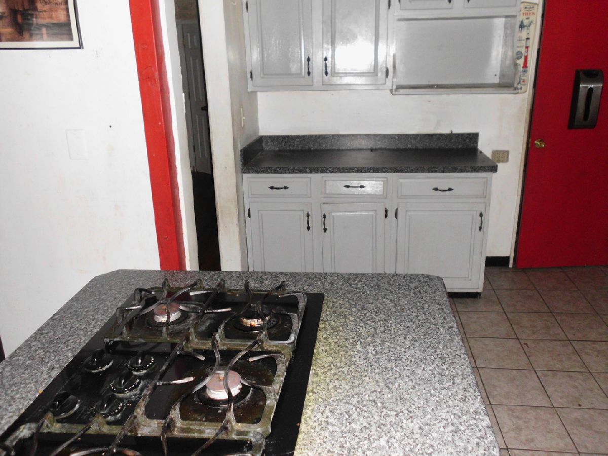
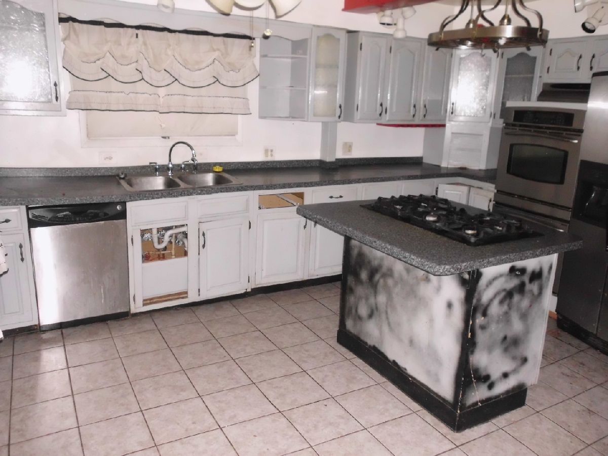
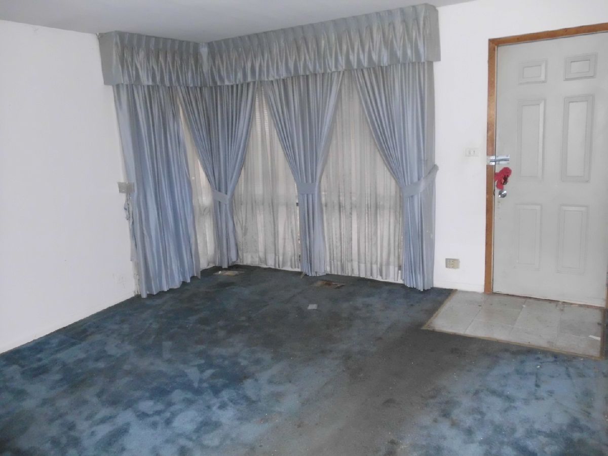
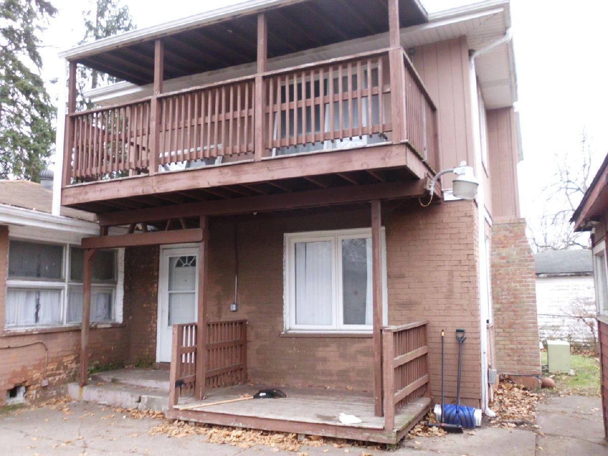
Room Specifics
Total Bedrooms: 3
Bedrooms Above Ground: 3
Bedrooms Below Ground: 0
Dimensions: —
Floor Type: —
Dimensions: —
Floor Type: —
Full Bathrooms: 2
Bathroom Amenities: —
Bathroom in Basement: 0
Rooms: No additional rooms
Basement Description: None
Other Specifics
| 2 | |
| — | |
| — | |
| — | |
| — | |
| 55X125 | |
| — | |
| Full | |
| — | |
| — | |
| Not in DB | |
| — | |
| — | |
| — | |
| — |
Tax History
| Year | Property Taxes |
|---|---|
| 2020 | $6,675 |
| 2022 | $9,204 |
Contact Agent
Nearby Similar Homes
Nearby Sold Comparables
Contact Agent
Listing Provided By
RE/MAX Synergy

