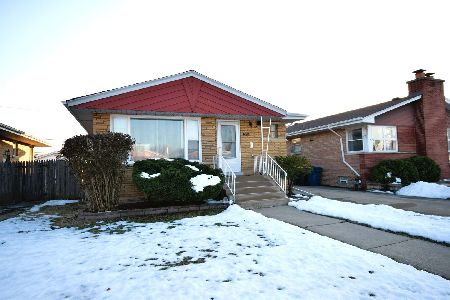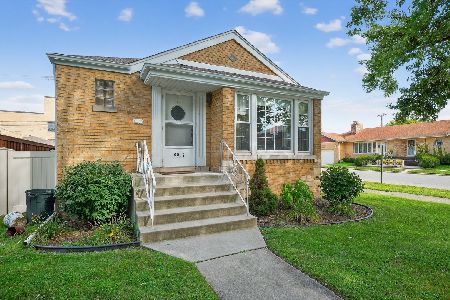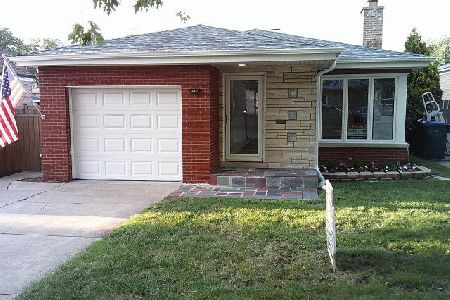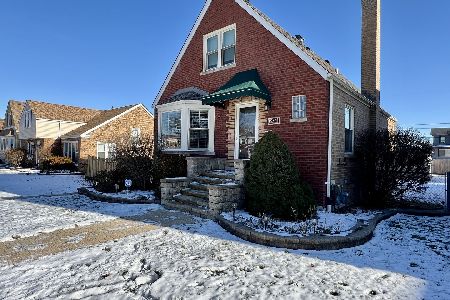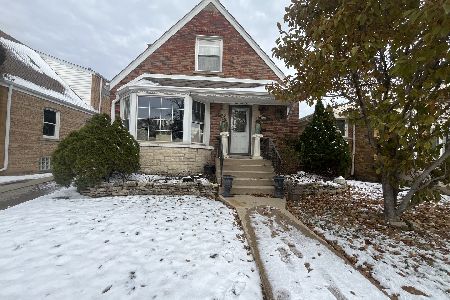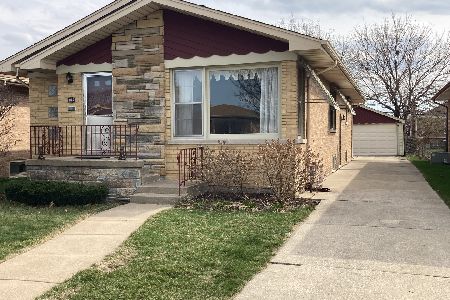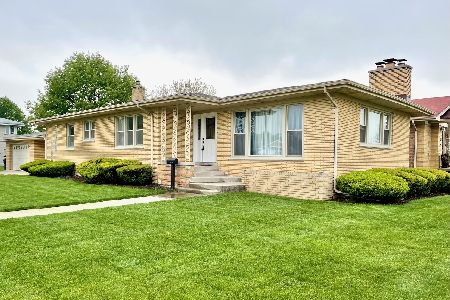3109 100th Place, Evergreen Park, Illinois 60805
$282,723
|
Sold
|
|
| Status: | Closed |
| Sqft: | 1,354 |
| Cost/Sqft: | $203 |
| Beds: | 3 |
| Baths: | 3 |
| Year Built: | 1959 |
| Property Taxes: | $5,408 |
| Days On Market: | 531 |
| Lot Size: | 0,00 |
Description
New Price + 1-Year Home Warranty! Move-in ready, renovated brick raised ranch featuring a new garage door motor, new back storm door, and new AC. Updated electrical and plumbing, fresh paint, whole-house fan, and newer stainless steel kitchen appliances. This bright home offers 3+2 bedrooms, 2.1 baths, 1,354 SF of living space, a partially finished basement, and a 2.5-car detached garage. Highlights include a welcoming front porch, bay windows, hardwood floors throughout, and tiled kitchen and baths. The main floor has three bedrooms with reach-in closets, a full bathroom, and a half bath. The basement includes a family room, two additional bedrooms, a full bathroom, storage, and laundry. Enjoy a spacious living/dining room combo and an eat-in kitchen with ample counter space, cabinets, shelving, and pantry. The 0.116-acre lot features a concrete driveway, fenced back patio, and a lovely backyard. The roof was replaced in 2013, and the water heater and furnace were 2003. Located near schools, parks, public transportation, shopping, and dining. Offered as-is at an appealing price reflecting current conditions. All offers welcome!
Property Specifics
| Single Family | |
| — | |
| — | |
| 1959 | |
| — | |
| — | |
| No | |
| — |
| Cook | |
| — | |
| — / Not Applicable | |
| — | |
| — | |
| — | |
| 11987060 | |
| 24123180150000 |
Nearby Schools
| NAME: | DISTRICT: | DISTANCE: | |
|---|---|---|---|
|
Grade School
Southeast Elementary School |
124 | — | |
|
Middle School
Central Junior High School |
124 | Not in DB | |
|
High School
Evergreen Park High School |
231 | Not in DB | |
Property History
| DATE: | EVENT: | PRICE: | SOURCE: |
|---|---|---|---|
| 15 Jan, 2025 | Sold | $282,723 | MRED MLS |
| 18 Dec, 2024 | Under contract | $275,000 | MRED MLS |
| — | Last price change | $289,000 | MRED MLS |
| 8 Aug, 2024 | Listed for sale | $315,000 | MRED MLS |
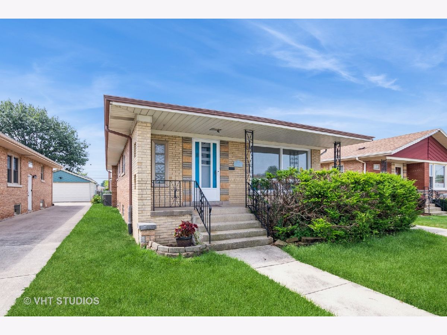
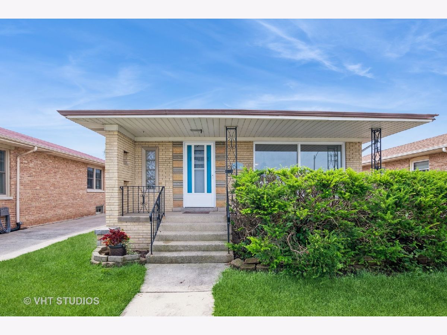
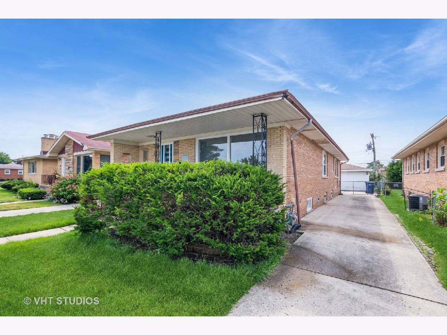
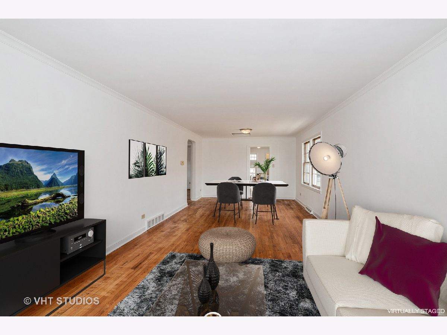
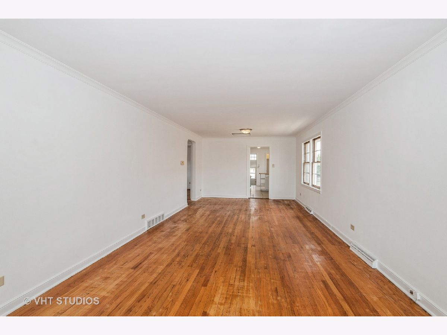
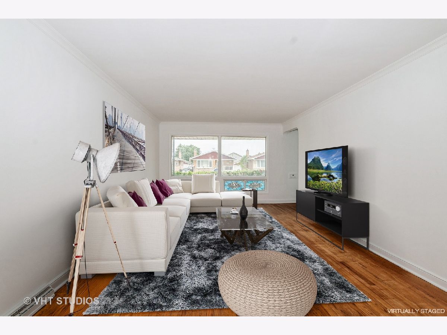
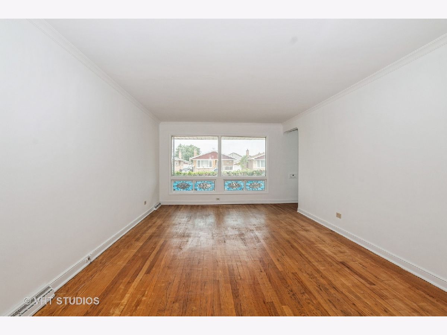
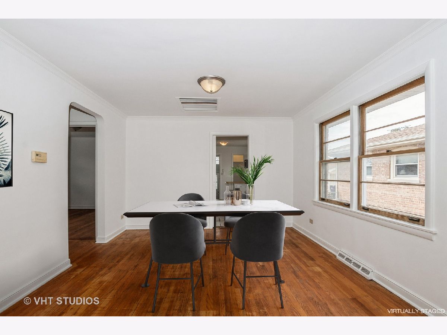
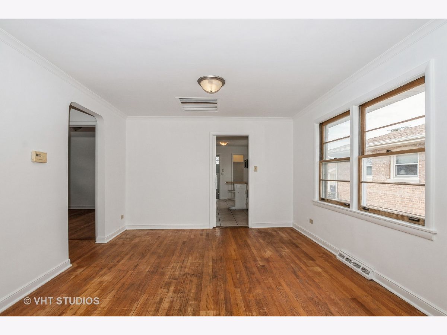
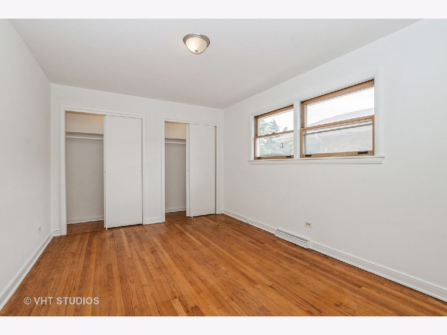
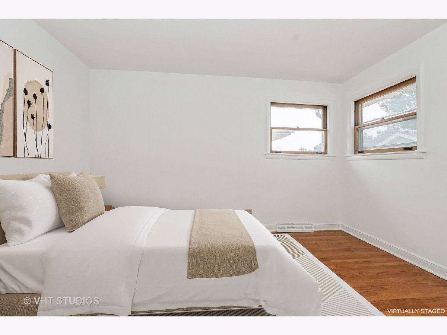
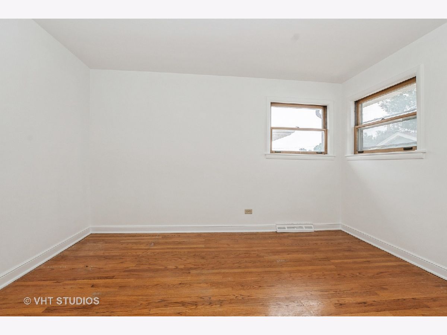
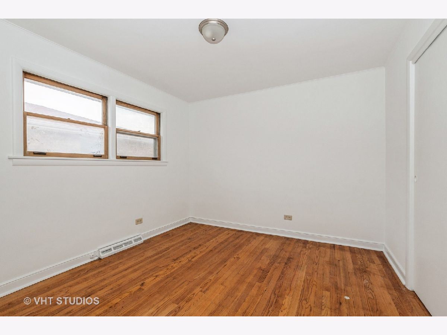
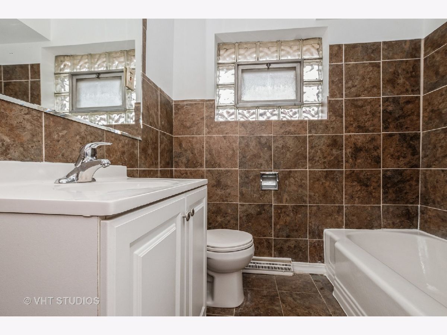
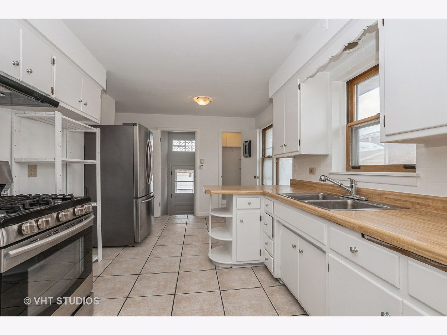
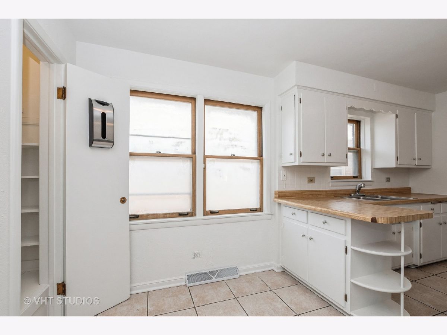
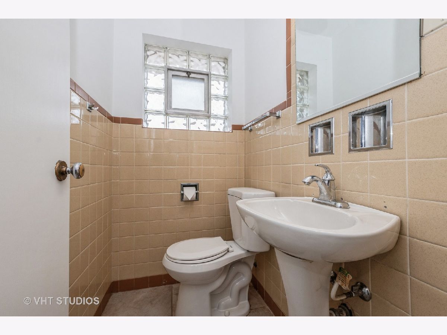
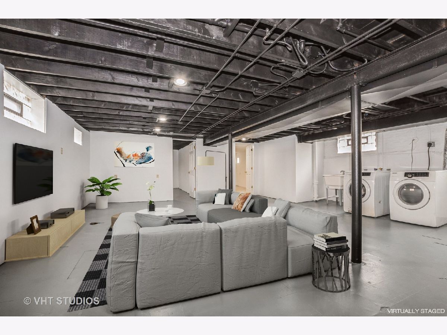
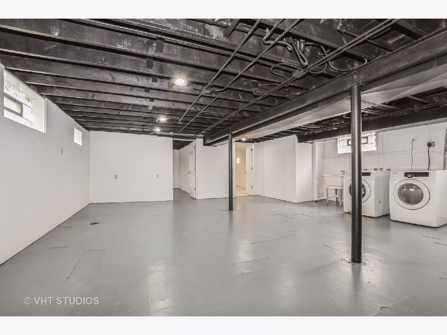
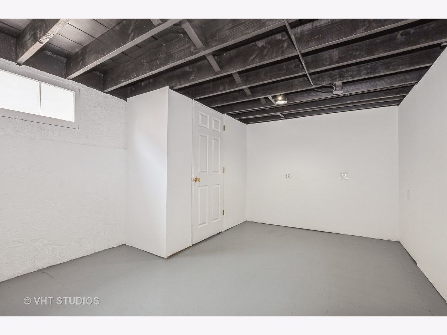
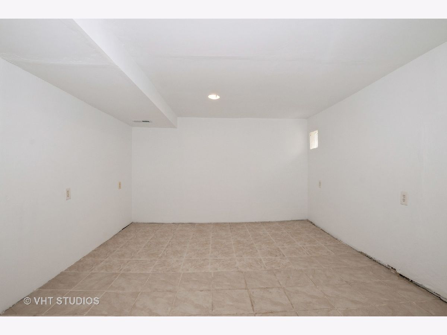
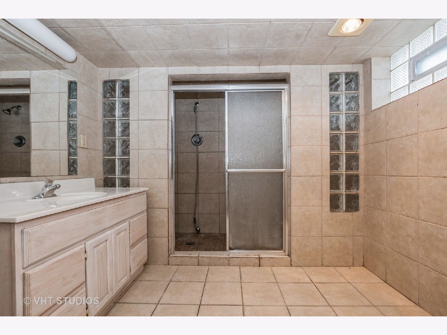
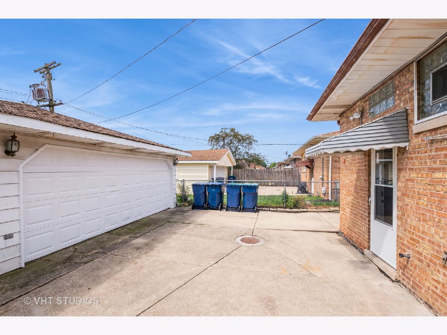
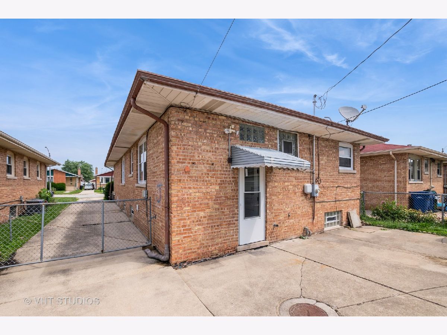
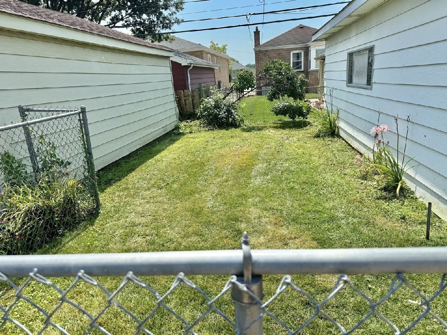
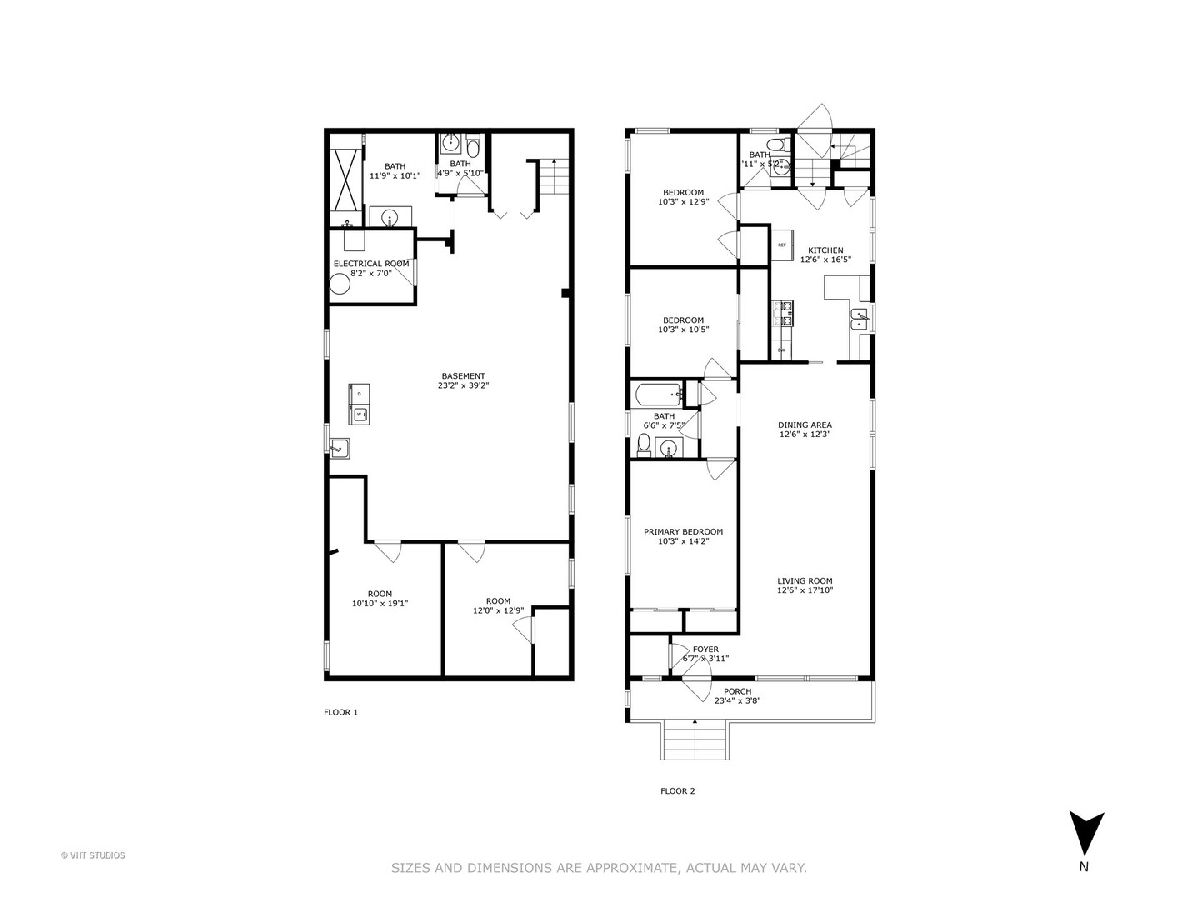
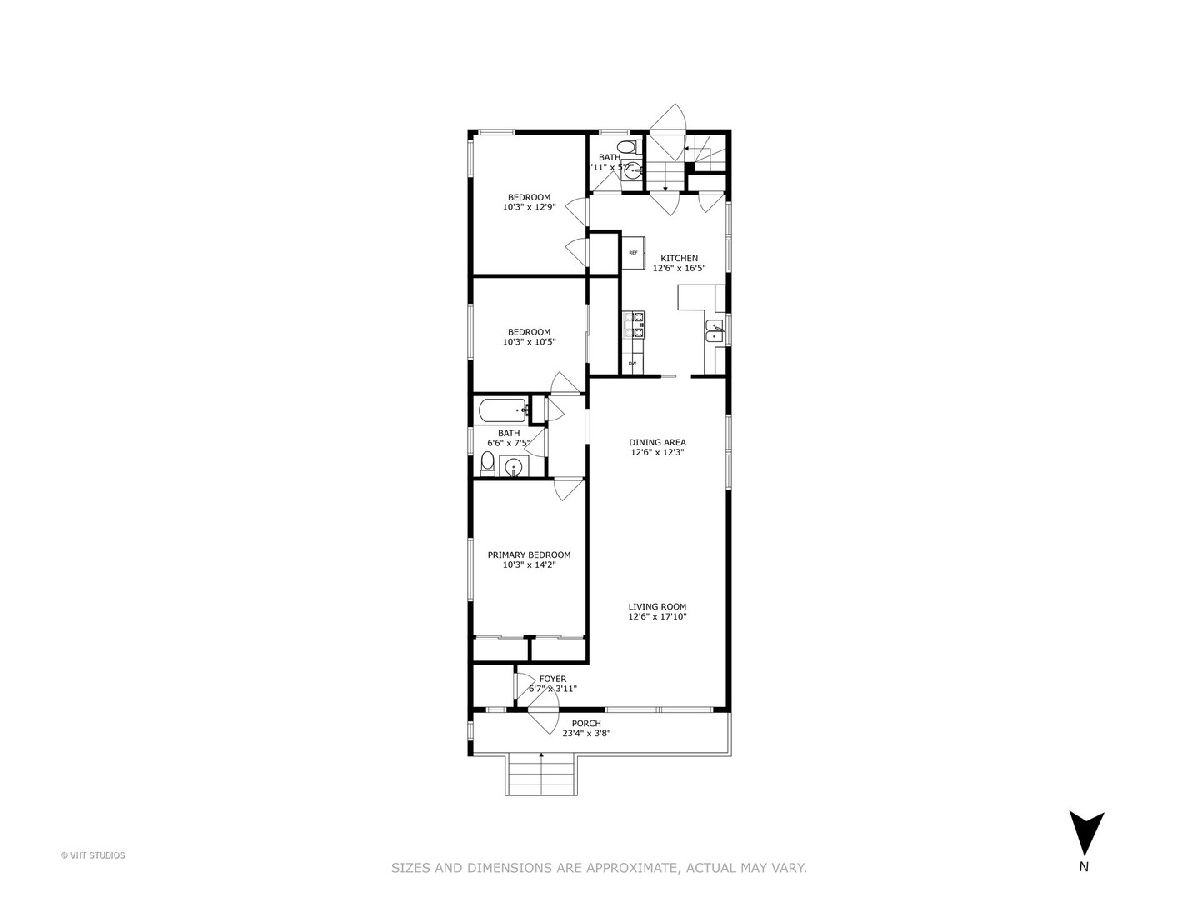
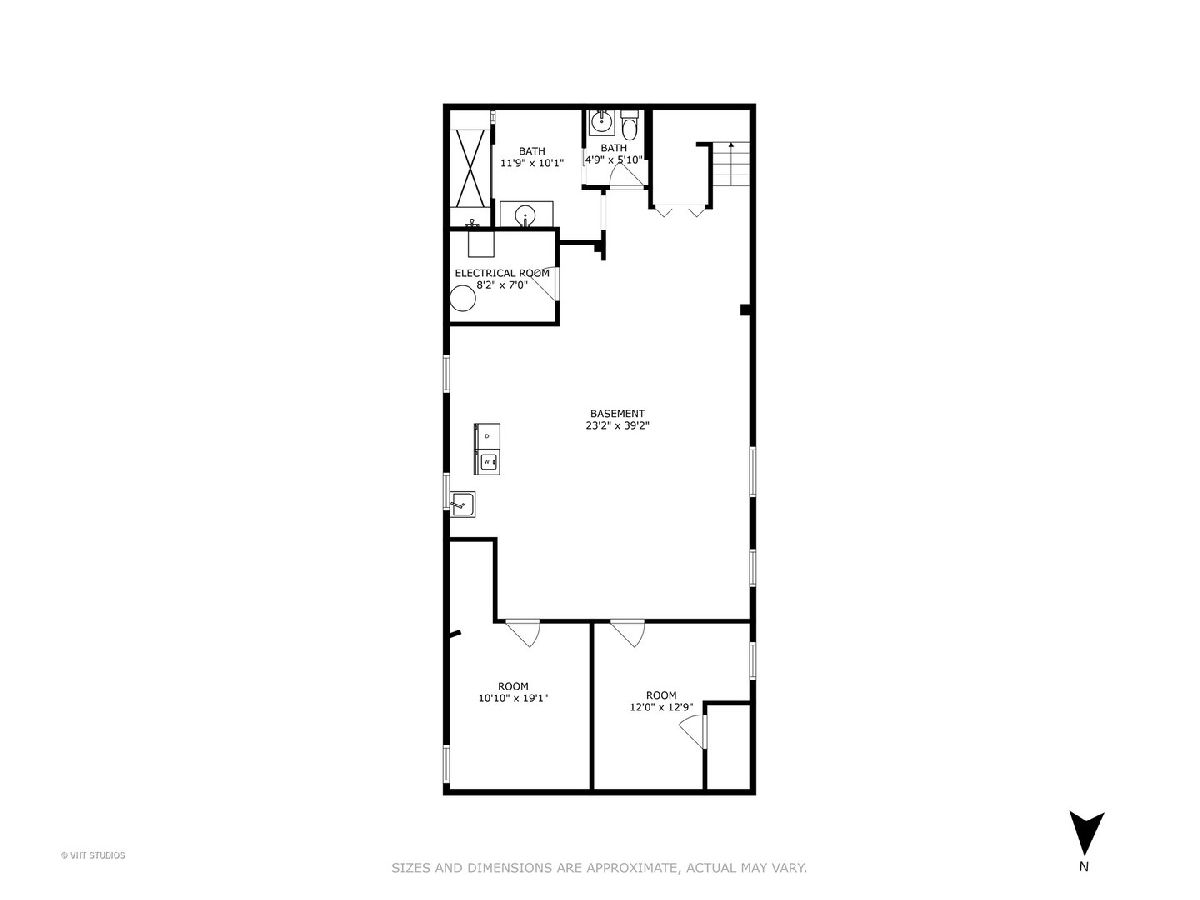
Room Specifics
Total Bedrooms: 5
Bedrooms Above Ground: 3
Bedrooms Below Ground: 2
Dimensions: —
Floor Type: —
Dimensions: —
Floor Type: —
Dimensions: —
Floor Type: —
Dimensions: —
Floor Type: —
Full Bathrooms: 3
Bathroom Amenities: Soaking Tub
Bathroom in Basement: 1
Rooms: —
Basement Description: Partially Finished
Other Specifics
| 2.5 | |
| — | |
| — | |
| — | |
| — | |
| 40X126 | |
| — | |
| — | |
| — | |
| — | |
| Not in DB | |
| — | |
| — | |
| — | |
| — |
Tax History
| Year | Property Taxes |
|---|---|
| 2025 | $5,408 |
Contact Agent
Nearby Similar Homes
Nearby Sold Comparables
Contact Agent
Listing Provided By
Baird & Warner

