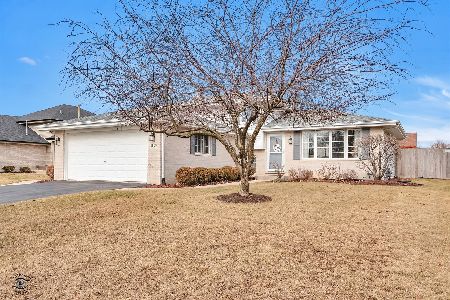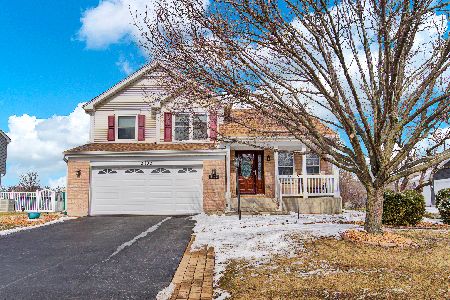3109 Edgecreek Drive, New Lenox, Illinois 60451
$432,000
|
Sold
|
|
| Status: | Closed |
| Sqft: | 2,592 |
| Cost/Sqft: | $164 |
| Beds: | 4 |
| Baths: | 4 |
| Year Built: | 1991 |
| Property Taxes: | $9,000 |
| Days On Market: | 2062 |
| Lot Size: | 0,77 |
Description
Stylish & well crafted Georgian with full brick exterior on a .77 acre lot. Professionally painted home featuring a foyer with porcelain floor medallion and oak woodwork, 6 panel upscale interior and exterior doors, authentic 3/4" hardwood floors, Honeywell security system, Andersen Windows and storms throughout and subtle Dining Room tray ceiling to the custom stone flooring in the Hall Bathroom and porcelain Custom Master bath, crown molding in every room and Quartz counter tops in kitchen and upstairs baths with Corian counter tops in powder room and basement bath. The 8' wide gas family room fireplace will provide that cozy warmth. Custom window treatments throughout. Pride of ownership shows in the maintenance and updates include new light fixtures, cabinet hardware as well an ejector pit 2004 - a 95% high efficiency furnace, driveway replacement, exterior and interior drain tile sump pumps and chimney repair 2010 - architectural design shingles 2012 - Professionally landscaped including patio stone wall 2014 - Stainless steel refrigerator, range & dishwasher 2015 - microwave 2019 - Washer & Dryer Jan 2019 - Hot water heater Jan 2020. The approx 37' x 24' over sized insulated and dry walled garage will accommodate the vehicles and still allow room for working on those hobbies - gas supply in rec room.
Property Specifics
| Single Family | |
| — | |
| Georgian | |
| 1991 | |
| Full | |
| ESPIRIT' | |
| No | |
| 0.77 |
| Will | |
| Edgecreek | |
| 0 / Not Applicable | |
| None | |
| Public | |
| Public Sewer | |
| 10744343 | |
| 5080810700600000 |
Nearby Schools
| NAME: | DISTRICT: | DISTANCE: | |
|---|---|---|---|
|
Grade School
Haines Elementary School |
122 | — | |
|
Middle School
Liberty Junior High School |
122 | Not in DB | |
|
High School
Lincoln-way West High School |
210 | Not in DB | |
Property History
| DATE: | EVENT: | PRICE: | SOURCE: |
|---|---|---|---|
| 19 Aug, 2020 | Sold | $432,000 | MRED MLS |
| 13 Jun, 2020 | Under contract | $425,000 | MRED MLS |
| 11 Jun, 2020 | Listed for sale | $425,000 | MRED MLS |
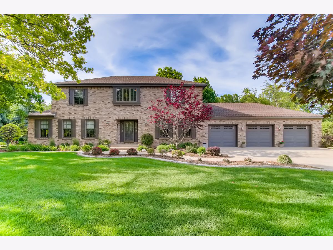
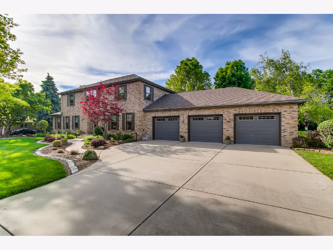
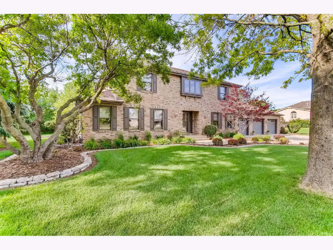
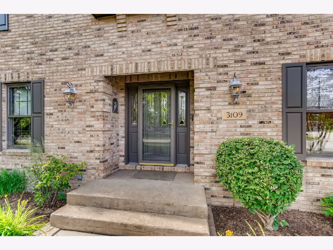
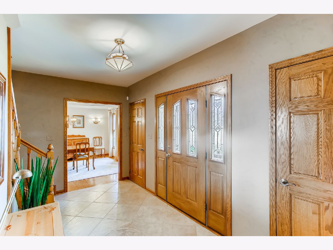
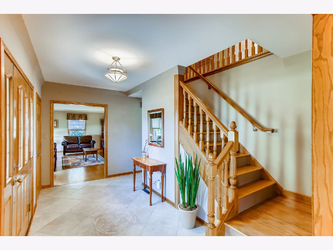
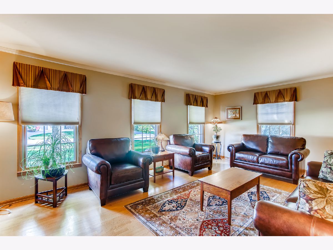
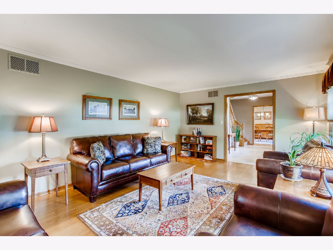
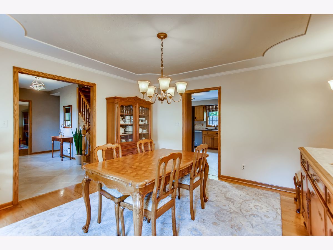
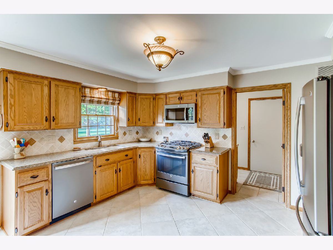
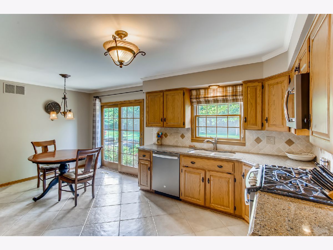
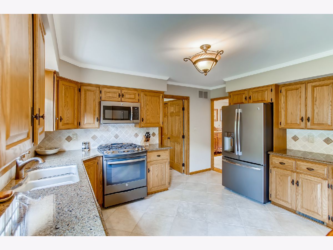
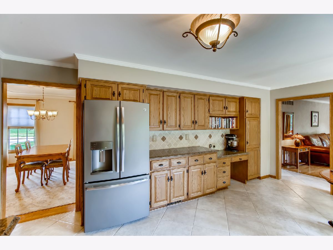
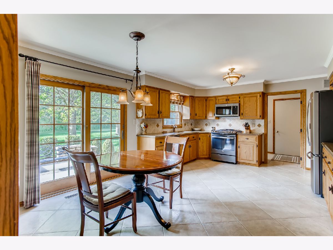
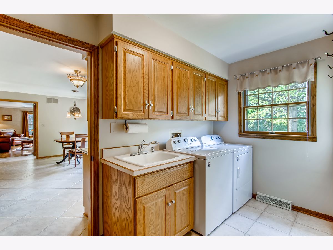
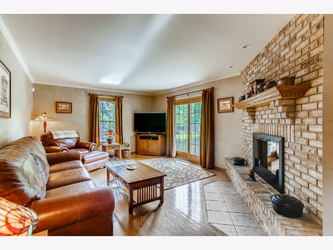
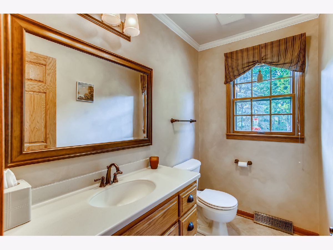
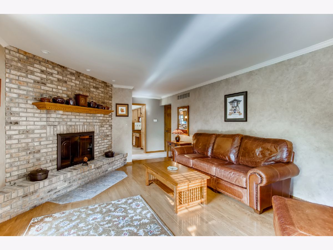
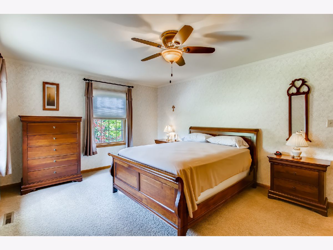
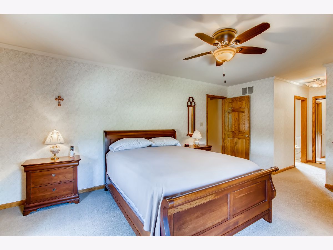
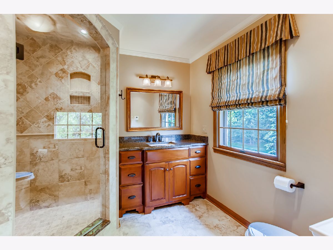
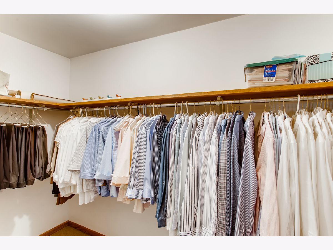
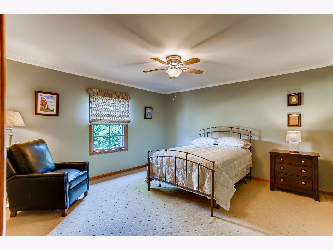
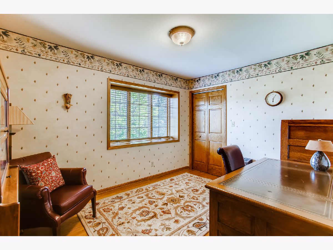
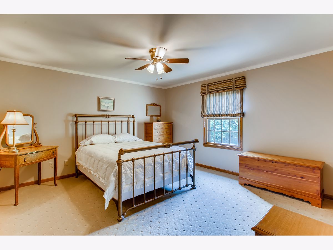
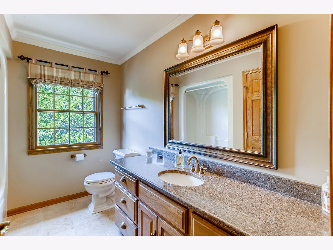
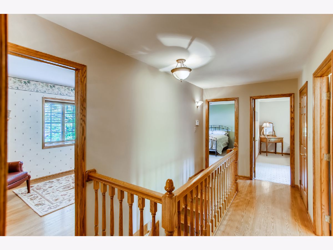
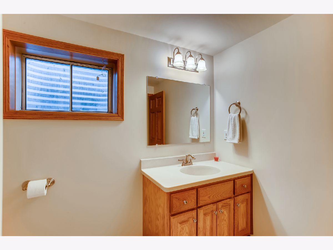
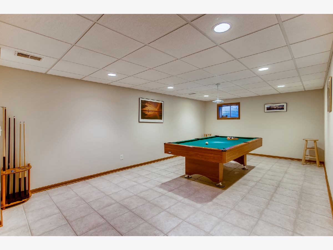
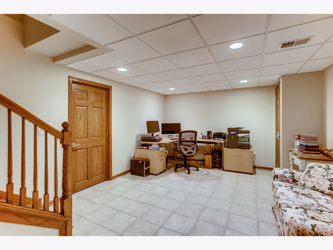
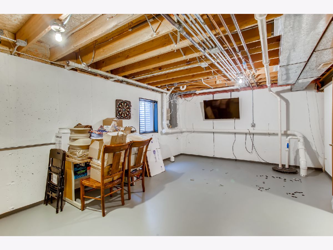
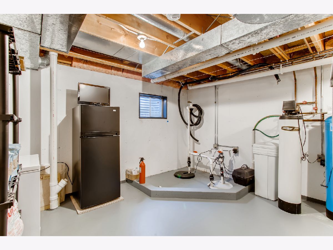
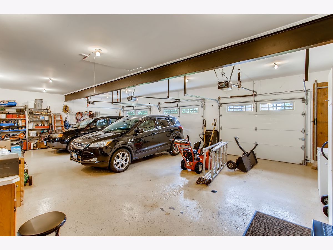
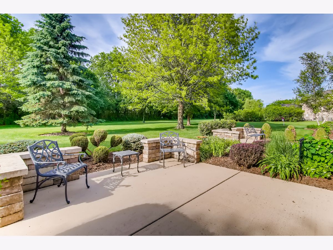
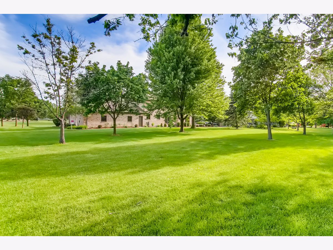
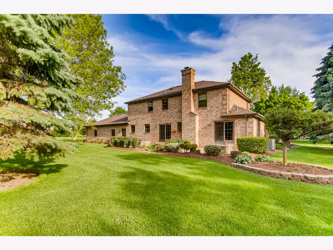
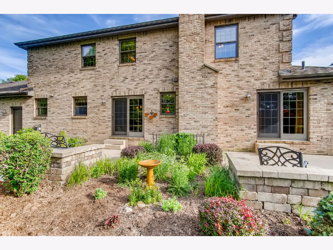
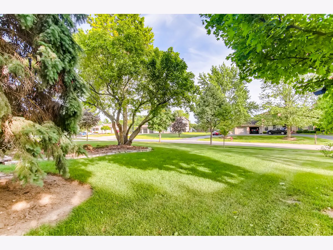
Room Specifics
Total Bedrooms: 4
Bedrooms Above Ground: 4
Bedrooms Below Ground: 0
Dimensions: —
Floor Type: Carpet
Dimensions: —
Floor Type: Carpet
Dimensions: —
Floor Type: Carpet
Full Bathrooms: 4
Bathroom Amenities: Separate Shower
Bathroom in Basement: 0
Rooms: Den,Recreation Room,Exercise Room,Utility Room-Lower Level,Foyer
Basement Description: Partially Finished
Other Specifics
| 3 | |
| Concrete Perimeter | |
| Concrete | |
| Patio, Storms/Screens | |
| Landscaped,Wooded,Mature Trees | |
| 150 X 216 | |
| Unfinished | |
| Full | |
| Hardwood Floors, Heated Floors, First Floor Laundry | |
| Range, Microwave, Dishwasher, High End Refrigerator, Washer, Dryer, Stainless Steel Appliance(s), Range Hood, Water Softener Owned, Other | |
| Not in DB | |
| Curbs, Sidewalks, Street Lights, Street Paved | |
| — | |
| — | |
| Gas Log |
Tax History
| Year | Property Taxes |
|---|---|
| 2020 | $9,000 |
Contact Agent
Nearby Similar Homes
Nearby Sold Comparables
Contact Agent
Listing Provided By
Ravinia Realty & Mgmt LLC


