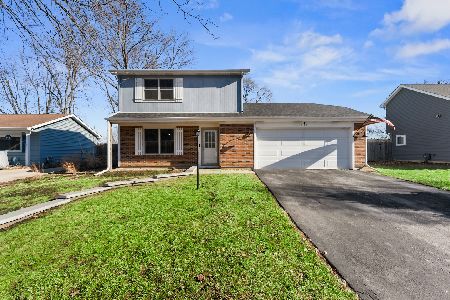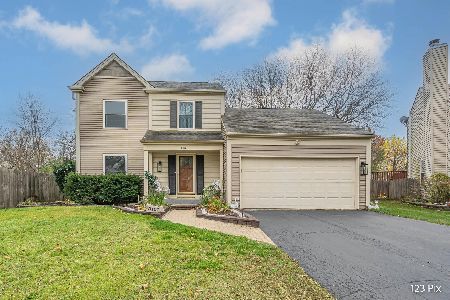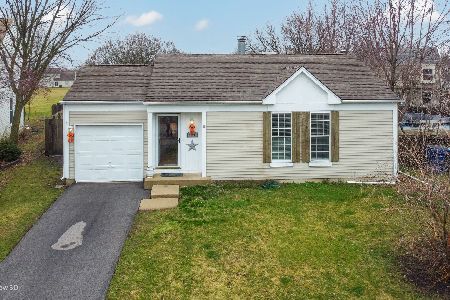3109 Gresham Lane, Aurora, Illinois 60504
$300,000
|
Sold
|
|
| Status: | Closed |
| Sqft: | 1,568 |
| Cost/Sqft: | $175 |
| Beds: | 3 |
| Baths: | 2 |
| Year Built: | 1985 |
| Property Taxes: | $6,885 |
| Days On Market: | 1691 |
| Lot Size: | 0,23 |
Description
Fantastic 3 bed, 2 bath home with a finished basement in highly sought after district 204!! Walk into the HUGE, 2 story OPEN living room & dining room with tons of natural light!! Hardwood flooring throughout main level PLUS hard to find mother-in-law suite with full bathroom on main level!! Bright, white kitchen with matching appliances & tons of cabinet space!! Kitchen leads you right out to the AMAZING 2 Level Cedar Deck, Pool, Fire Pit & HUGE, fenced yard for entertaining!! As you go up the stairs, you are greeted with your master bedroom with 2 more large bedrooms, & a second full bath with tub. Finished basement hosts a 4th bedroom & another huge living space your family needs!! Also- NEW washer & dryer, Interlock permanent roof that never needs to be replaced, NEWer siding & windows, NEWer fridge, NEWer water softener & professionally landscaped yard!! On a quiet, circle with no through traffic, close to parks, community center, library, & schools!!
Property Specifics
| Single Family | |
| — | |
| — | |
| 1985 | |
| Full | |
| — | |
| No | |
| 0.23 |
| Du Page | |
| — | |
| 0 / Not Applicable | |
| None | |
| Lake Michigan | |
| Public Sewer | |
| 11107680 | |
| 0729322026 |
Nearby Schools
| NAME: | DISTRICT: | DISTANCE: | |
|---|---|---|---|
|
Grade School
Mccarty Elementary School |
204 | — | |
|
Middle School
Granger Middle School |
204 | Not in DB | |
|
High School
Waubonsie Valley High School |
204 | Not in DB | |
Property History
| DATE: | EVENT: | PRICE: | SOURCE: |
|---|---|---|---|
| 12 Jul, 2021 | Sold | $300,000 | MRED MLS |
| 6 Jun, 2021 | Under contract | $275,000 | MRED MLS |
| 2 Jun, 2021 | Listed for sale | $275,000 | MRED MLS |
| 12 Mar, 2022 | Under contract | $0 | MRED MLS |
| 8 Mar, 2022 | Listed for sale | $0 | MRED MLS |
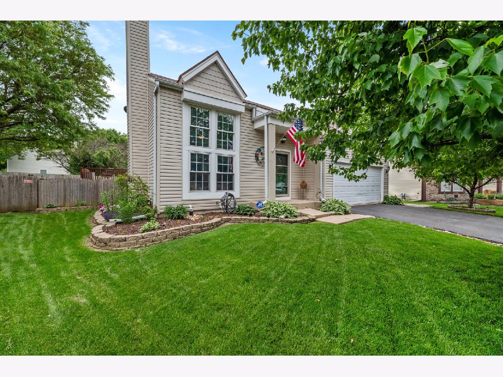
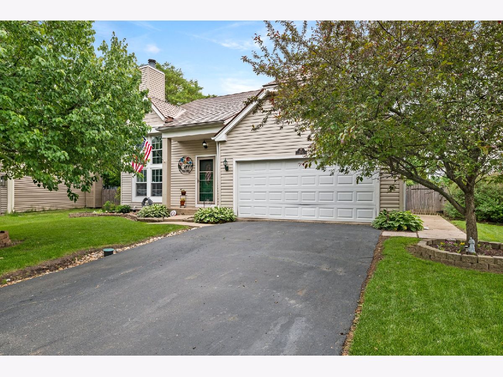
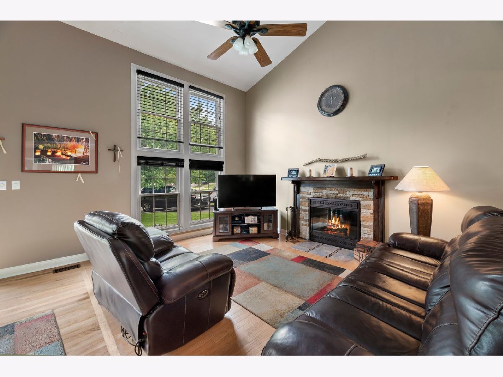
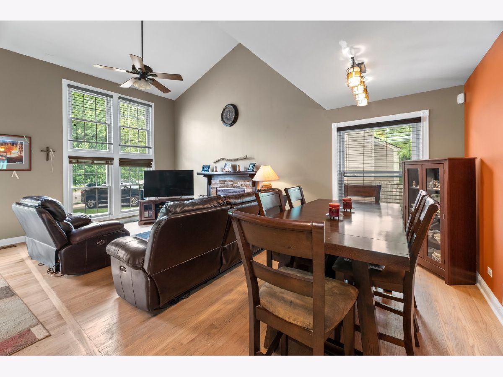
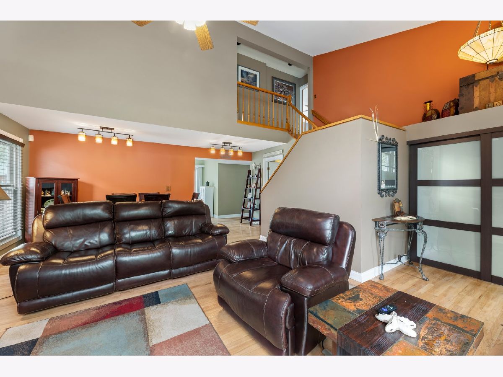
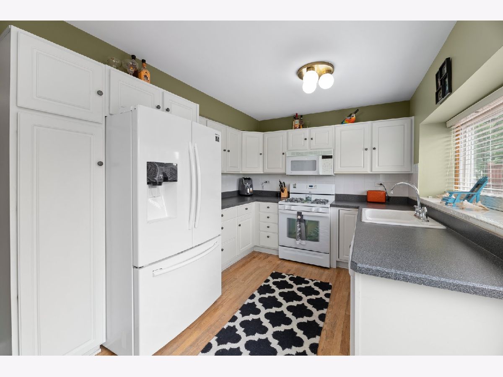
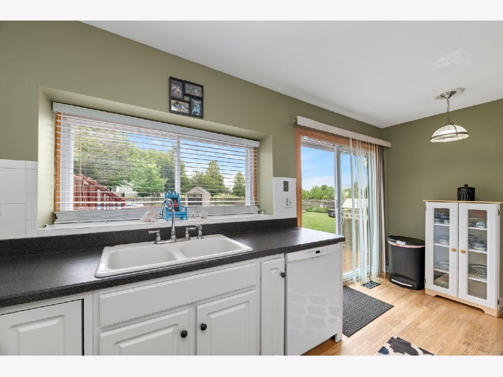
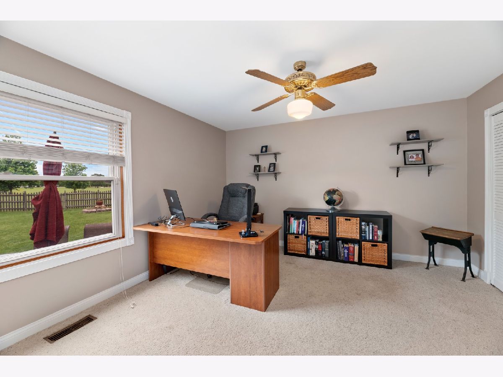
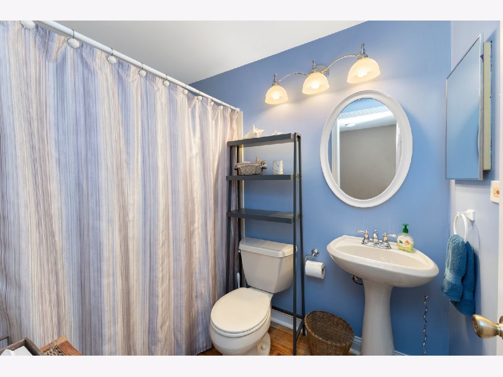
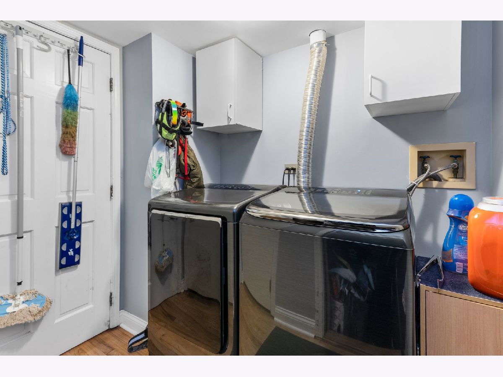
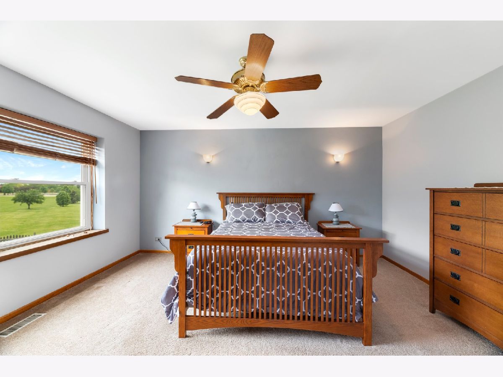
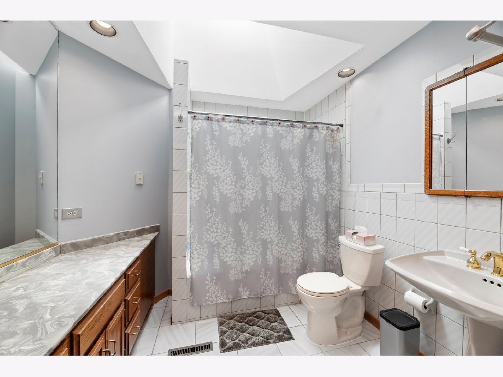
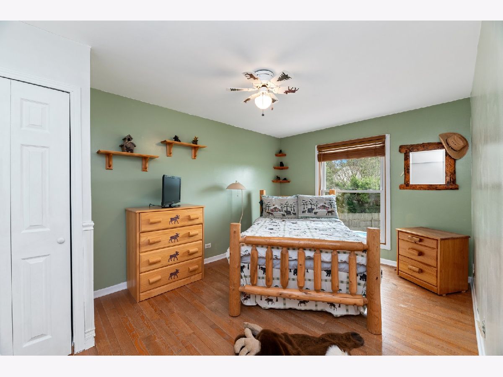
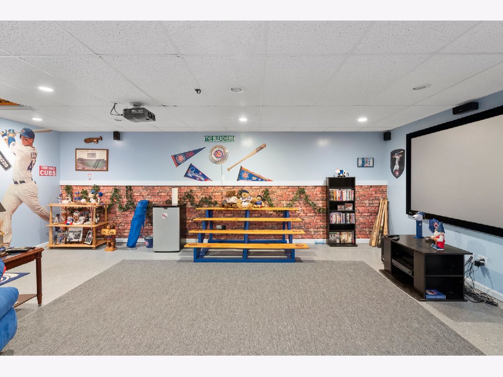
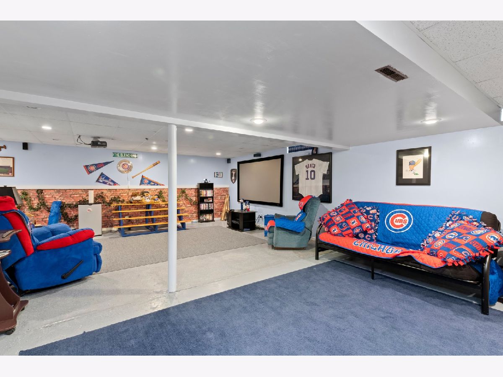
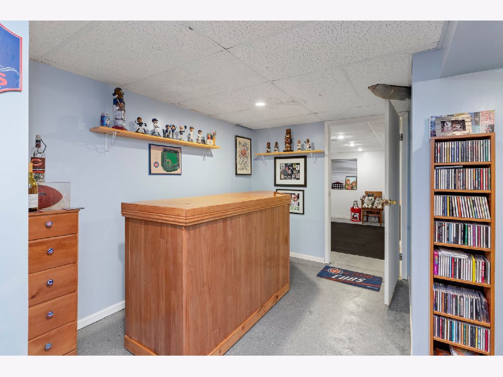
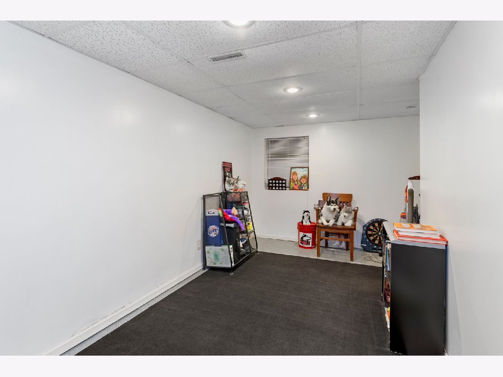
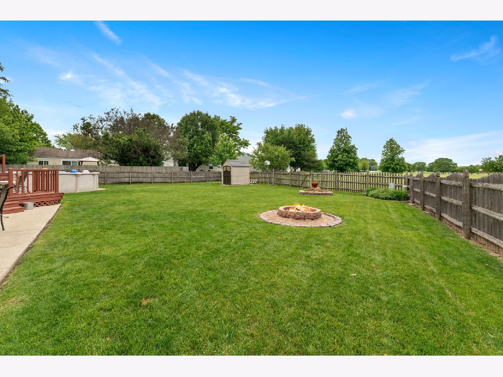
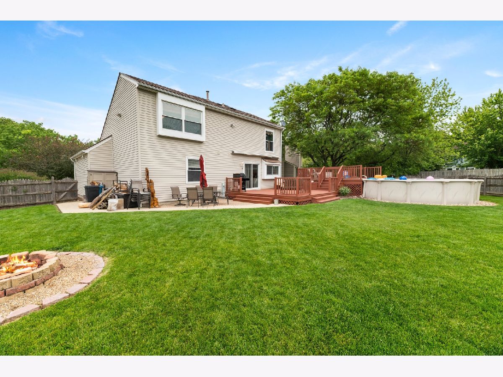
Room Specifics
Total Bedrooms: 4
Bedrooms Above Ground: 3
Bedrooms Below Ground: 1
Dimensions: —
Floor Type: Hardwood
Dimensions: —
Floor Type: —
Dimensions: —
Floor Type: —
Full Bathrooms: 2
Bathroom Amenities: —
Bathroom in Basement: 0
Rooms: Recreation Room
Basement Description: Finished
Other Specifics
| 2 | |
| — | |
| Asphalt | |
| Deck, Patio, Above Ground Pool, Storms/Screens, Fire Pit | |
| — | |
| 0.23 | |
| — | |
| None | |
| Vaulted/Cathedral Ceilings, Hardwood Floors, First Floor Bedroom, In-Law Arrangement, First Floor Laundry | |
| — | |
| Not in DB | |
| — | |
| — | |
| — | |
| — |
Tax History
| Year | Property Taxes |
|---|---|
| 2021 | $6,885 |
Contact Agent
Nearby Similar Homes
Nearby Sold Comparables
Contact Agent
Listing Provided By
HomeSmart Realty Group



