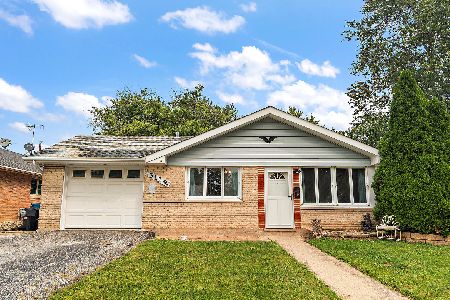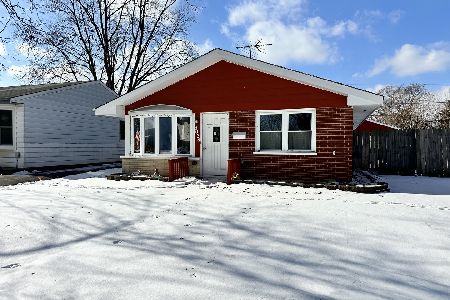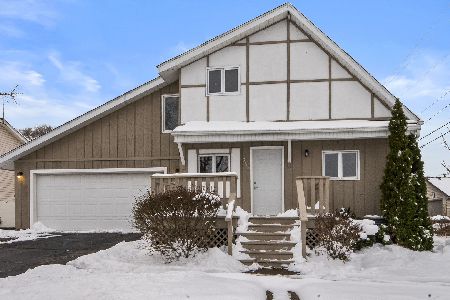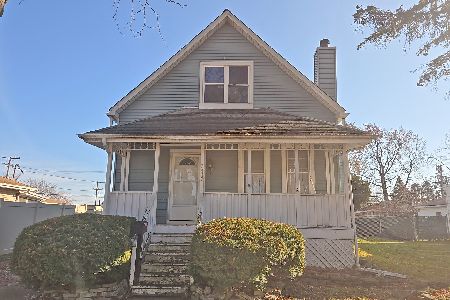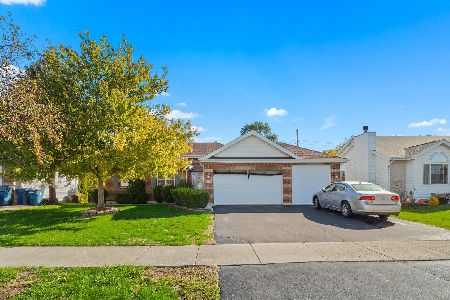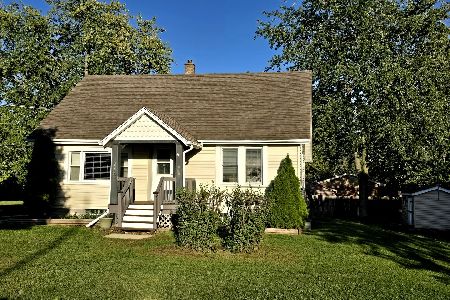3109 Hopkins Street, Steger, Illinois 60475
$235,000
|
Sold
|
|
| Status: | Closed |
| Sqft: | 1,800 |
| Cost/Sqft: | $155 |
| Beds: | 3 |
| Baths: | 2 |
| Year Built: | 1970 |
| Property Taxes: | $1,969 |
| Days On Market: | 197 |
| Lot Size: | 0,00 |
Description
OH! SO PRETTY! Mint condition ranch offers one level living, FOUR bedrooms, TWO FULL baths, updated kitchen, gorgeous bathrooms (one on each level), spectacular FULL FINISHED BASEMENT with FIREPLACE! Crisp, neutral decor, loaded with windows and flooded with sunshine! Entire house is solid surface flooring for ease of wheelchair or walker mobility. Finished basement includes private bedroom suite with large bedroom, generous closet space and 2nd FULL BATH! Great related living or GUEST SUITE! Access through the kitchen door to go straight downstairs for maximum guest privacy. The exterior offers a tranquil setting with patio, gazebo, sitting area with firepit and waterfall for cool summer evenings. So much added value with SOLID CONCRETE driveway, all appliances, all window treatments six-panel doors PLUS! BRING THE DOG WITH! This yard is FENCED!
Property Specifics
| Single Family | |
| — | |
| — | |
| 1970 | |
| — | |
| — | |
| No | |
| — |
| Cook | |
| — | |
| — / Not Applicable | |
| — | |
| — | |
| — | |
| 12424672 | |
| 32333150480000 |
Property History
| DATE: | EVENT: | PRICE: | SOURCE: |
|---|---|---|---|
| 5 Sep, 2025 | Sold | $235,000 | MRED MLS |
| 31 Jul, 2025 | Under contract | $279,000 | MRED MLS |
| 18 Jul, 2025 | Listed for sale | $279,000 | MRED MLS |
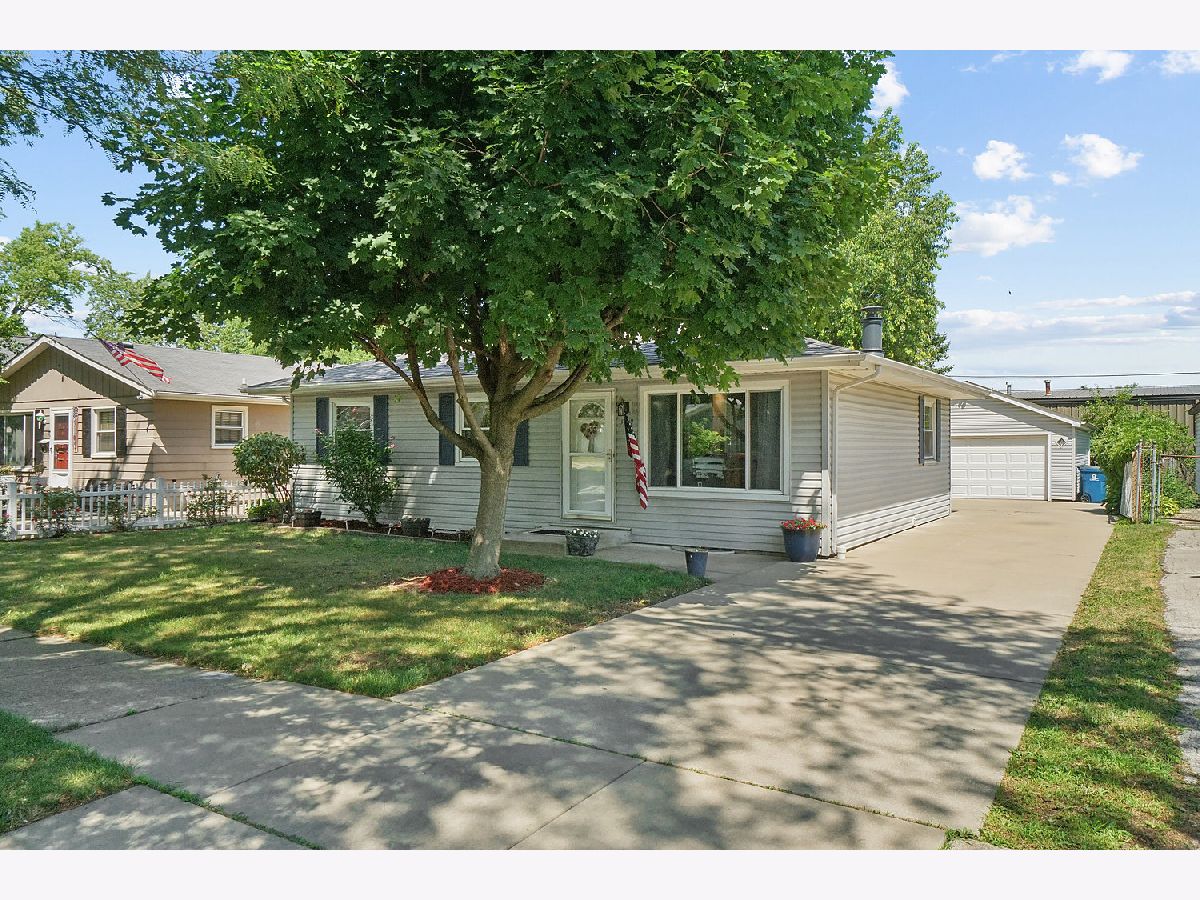
























Room Specifics
Total Bedrooms: 4
Bedrooms Above Ground: 3
Bedrooms Below Ground: 1
Dimensions: —
Floor Type: —
Dimensions: —
Floor Type: —
Dimensions: —
Floor Type: —
Full Bathrooms: 2
Bathroom Amenities: —
Bathroom in Basement: 1
Rooms: —
Basement Description: —
Other Specifics
| 2 | |
| — | |
| — | |
| — | |
| — | |
| 122X48 | |
| — | |
| — | |
| — | |
| — | |
| Not in DB | |
| — | |
| — | |
| — | |
| — |
Tax History
| Year | Property Taxes |
|---|---|
| 2025 | $1,969 |
Contact Agent
Nearby Similar Homes
Nearby Sold Comparables
Contact Agent
Listing Provided By
Re/Max 10

