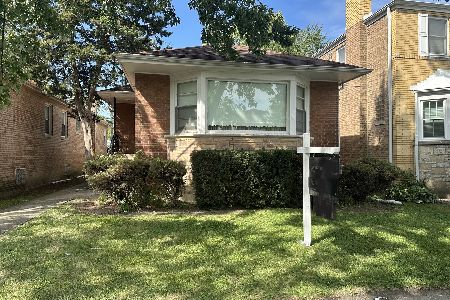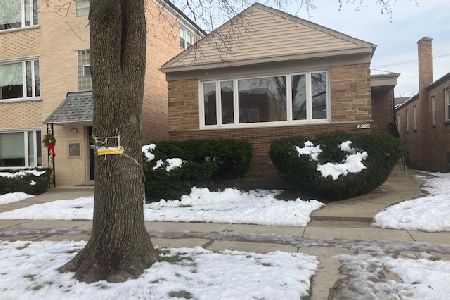3109 North Shore Avenue, West Ridge, Chicago, Illinois 60645
$640,000
|
Sold
|
|
| Status: | Closed |
| Sqft: | 2,628 |
| Cost/Sqft: | $245 |
| Beds: | 3 |
| Baths: | 4 |
| Year Built: | 2001 |
| Property Taxes: | $8,700 |
| Days On Market: | 3503 |
| Lot Size: | 0,11 |
Description
Parkside Estate newer construction home boasts many deluxe upgrades and upscale finishes. The first floor has a spacious two story foyer and living room, a formal dining room, a family size gourmet kitchen with two work stations, & SS appliances and family room with a FP. The hardwood flooring is custom designed and gorgeous. The second Fl. has three generous bed, Inc. a master bedroom suit with a walk in closet and spa, quality bath and loft that can easily become a 4th bed. The huge finished basement has 9FT ceiling and has a bedroom, recreation room. A full bath with steam shower. There is a 2 and 1/2 attached car garage , large deck and nice backyard BFABULOUS!
Property Specifics
| Single Family | |
| — | |
| — | |
| 2001 | |
| Full | |
| — | |
| No | |
| 0.11 |
| Cook | |
| — | |
| 225 / Monthly | |
| Insurance,Snow Removal | |
| Lake Michigan | |
| Public Sewer | |
| 09273500 | |
| 10363280380000 |
Property History
| DATE: | EVENT: | PRICE: | SOURCE: |
|---|---|---|---|
| 20 Sep, 2016 | Sold | $640,000 | MRED MLS |
| 15 Jul, 2016 | Under contract | $645,000 | MRED MLS |
| 30 Jun, 2016 | Listed for sale | $645,000 | MRED MLS |
Room Specifics
Total Bedrooms: 4
Bedrooms Above Ground: 3
Bedrooms Below Ground: 1
Dimensions: —
Floor Type: Hardwood
Dimensions: —
Floor Type: Hardwood
Dimensions: —
Floor Type: Hardwood
Full Bathrooms: 4
Bathroom Amenities: Separate Shower,Steam Shower
Bathroom in Basement: 1
Rooms: Recreation Room
Basement Description: Finished
Other Specifics
| 2.1 | |
| Concrete Perimeter | |
| — | |
| — | |
| — | |
| 52X94 | |
| — | |
| Full | |
| — | |
| Double Oven, Microwave, Dishwasher, Refrigerator, Washer, Dryer | |
| Not in DB | |
| Clubhouse, Pool, Tennis Courts | |
| — | |
| — | |
| — |
Tax History
| Year | Property Taxes |
|---|---|
| 2016 | $8,700 |
Contact Agent
Nearby Similar Homes
Nearby Sold Comparables
Contact Agent
Listing Provided By
Century 21 Affiliated











