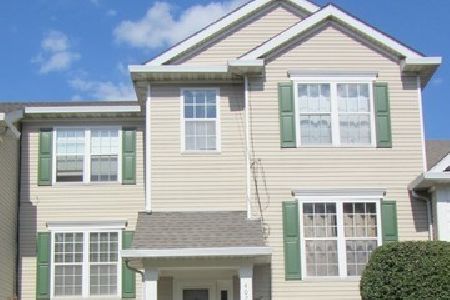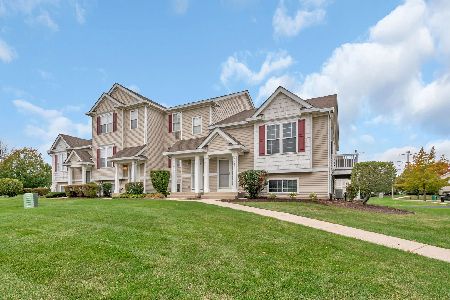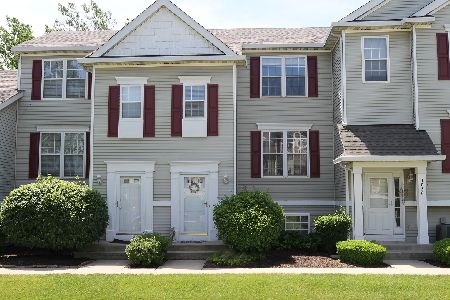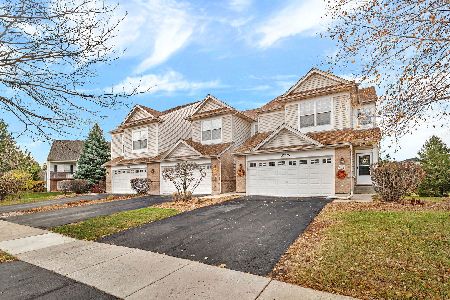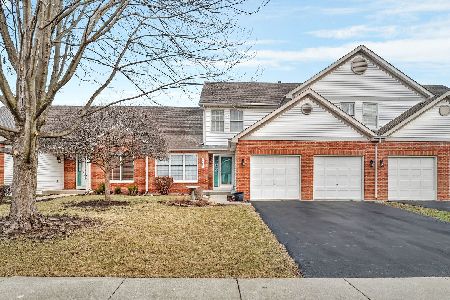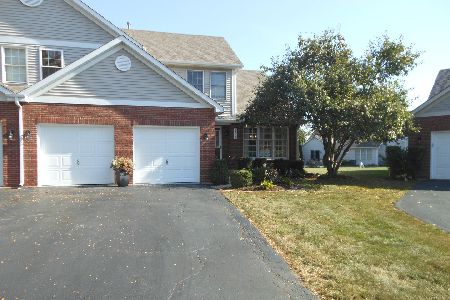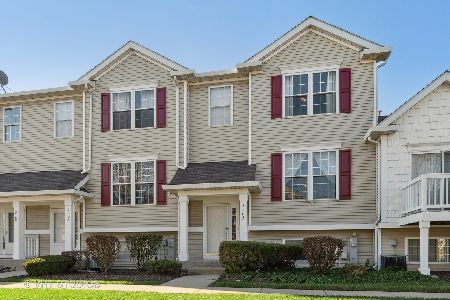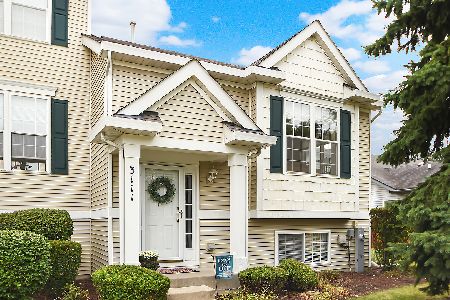3109 Woodside Drive, Joliet, Illinois 60431
$174,900
|
Sold
|
|
| Status: | Closed |
| Sqft: | 1,218 |
| Cost/Sqft: | $144 |
| Beds: | 3 |
| Baths: | 2 |
| Year Built: | 2001 |
| Property Taxes: | $3,810 |
| Days On Market: | 2010 |
| Lot Size: | 0,00 |
Description
PLAINFIELD SCHOOLS! Gorgeous fresh and bright 3 bedroom, 2 bath end unit townhouse! Freshly painted throughout with highly sought after popular grays. Kitchen boasts stainless steel appliances with new granite countertops, sink, faucet, and new dining bar. Sliding glass doors from the kitchen lead to oversized balcony for grilling, relaxing and watching nature. Living area boasts huge windows with 9? ceilings letting in tons of natural sunlight. View overlooks serene nature preserve area . Main living area boasts new floors; new carpet throughout bedrooms and stairs; upstairs bath has a marble floor with updated fixtures. Lower level can be used as large master suite with private bath and walk-in shower. This versatile space could also be used for related living, a beautiful family room - whatever your needs may be. Conveniently located minutes away from stores, restaurants and groceries yet this home is tucked away in a quiet corner. 3 minute access to expressways. Just move in and enjoy all this home has to offer. Hurry and get your offer in.
Property Specifics
| Condos/Townhomes | |
| 2 | |
| — | |
| 2001 | |
| None | |
| — | |
| No | |
| — |
| Will | |
| Courtyards Of Woodside | |
| 130 / Monthly | |
| Exterior Maintenance,Lawn Care,Scavenger,Snow Removal | |
| Public | |
| Public Sewer | |
| 10788319 | |
| 0603261040490000 |
Property History
| DATE: | EVENT: | PRICE: | SOURCE: |
|---|---|---|---|
| 11 Sep, 2020 | Sold | $174,900 | MRED MLS |
| 3 Aug, 2020 | Under contract | $174,900 | MRED MLS |
| — | Last price change | $195,000 | MRED MLS |
| 20 Jul, 2020 | Listed for sale | $195,000 | MRED MLS |
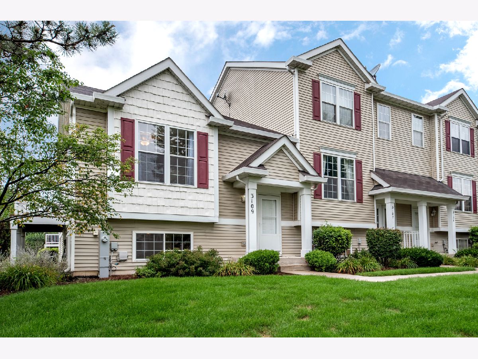
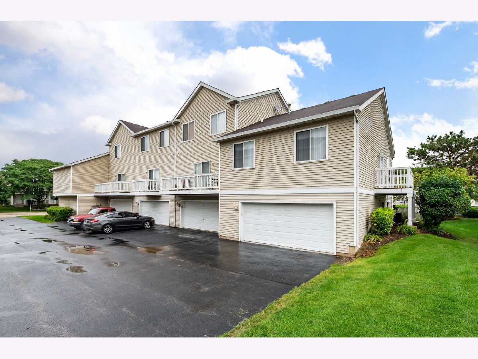
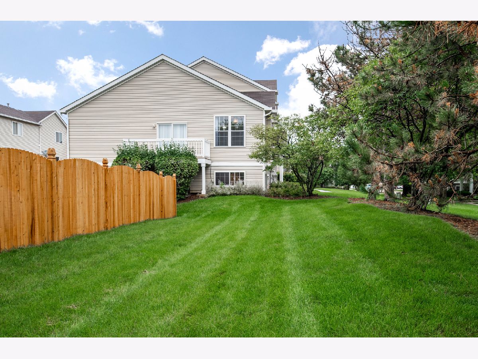
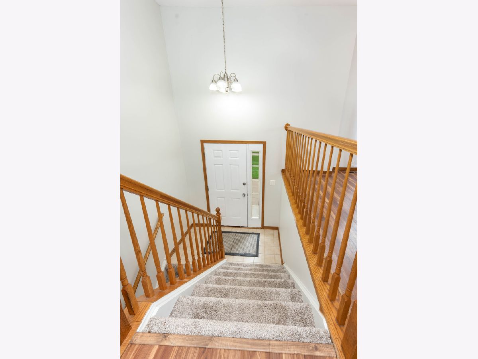
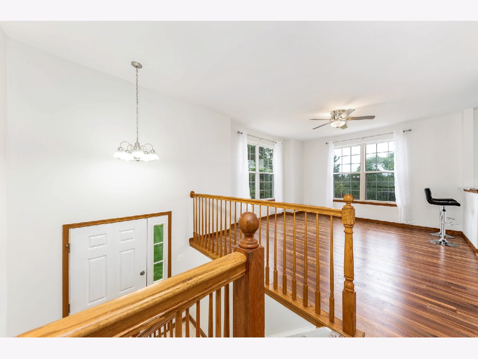
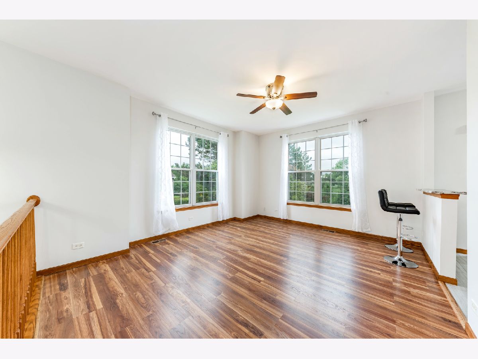
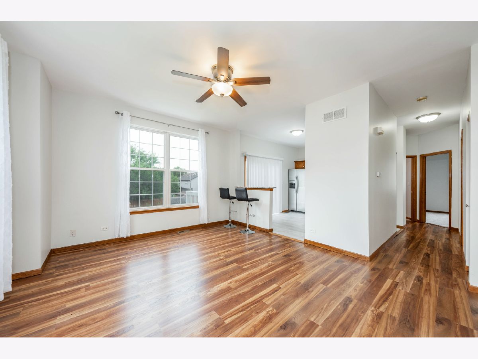
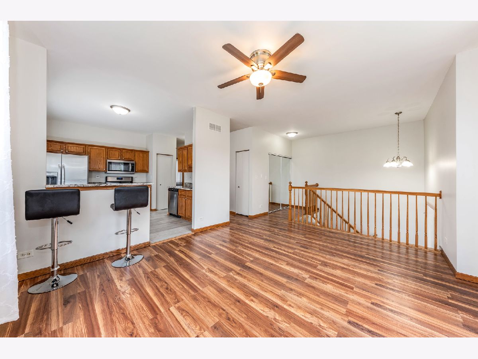
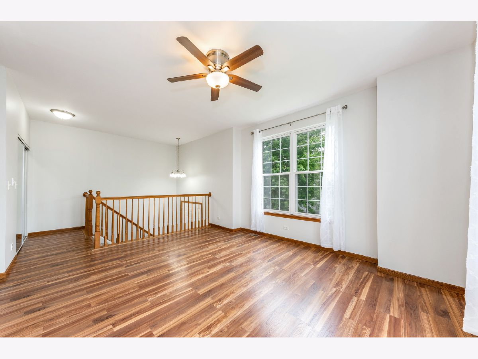
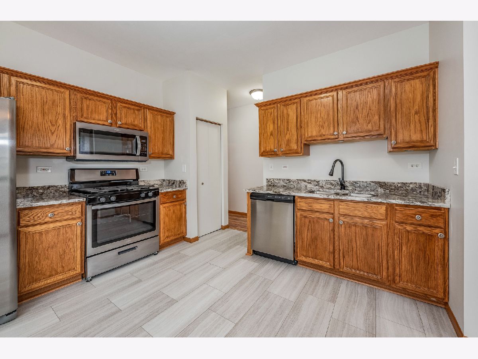
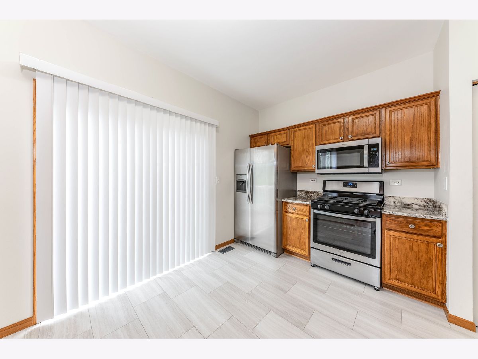
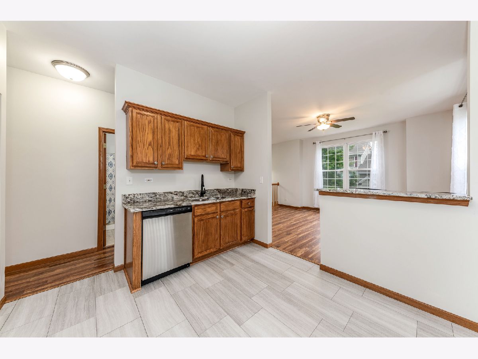
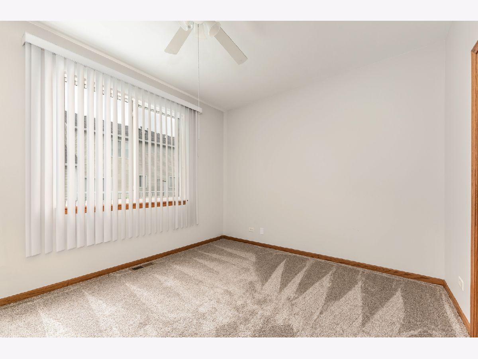
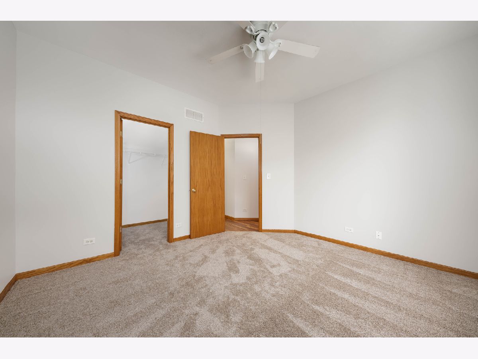
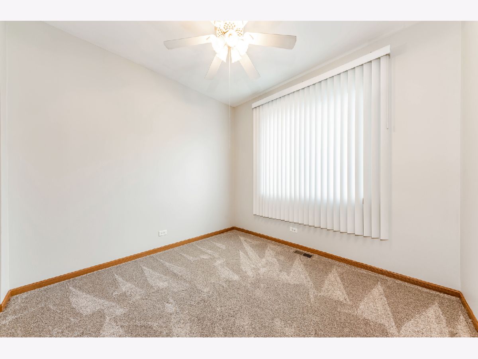
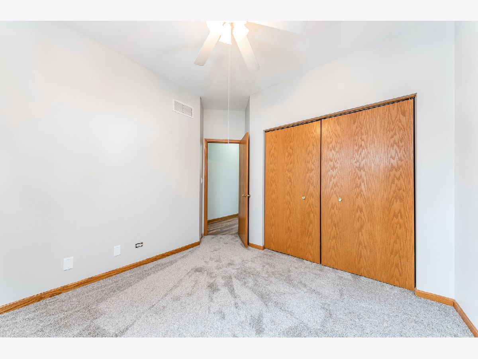
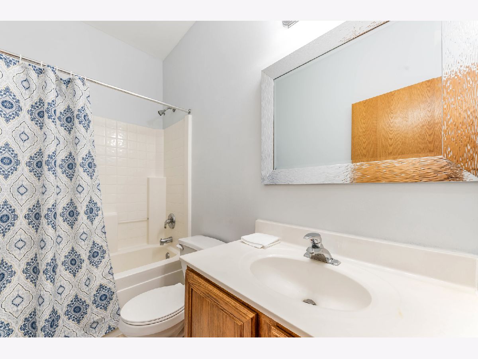
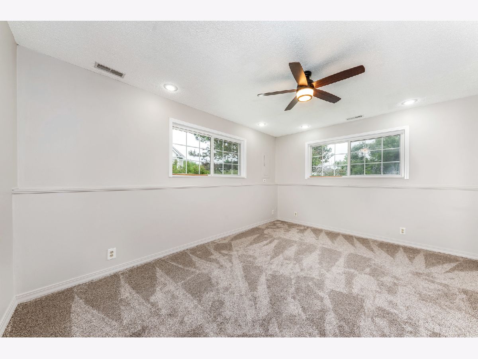
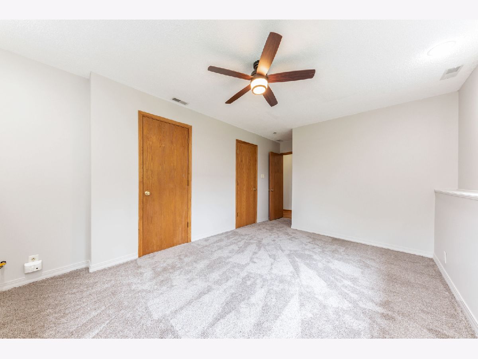
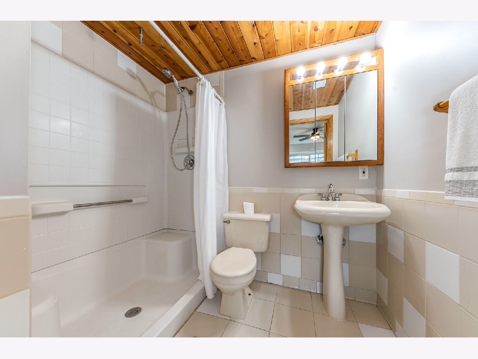
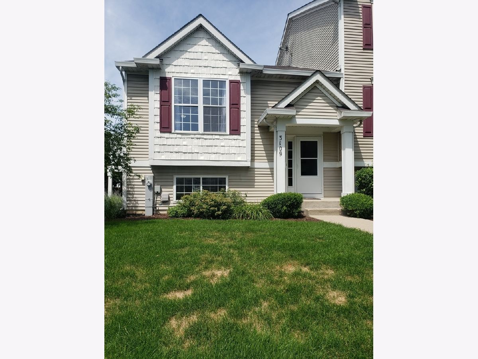
Room Specifics
Total Bedrooms: 3
Bedrooms Above Ground: 3
Bedrooms Below Ground: 0
Dimensions: —
Floor Type: Carpet
Dimensions: —
Floor Type: Carpet
Full Bathrooms: 2
Bathroom Amenities: Full Body Spray Shower
Bathroom in Basement: 0
Rooms: No additional rooms
Basement Description: None
Other Specifics
| 2 | |
| — | |
| — | |
| — | |
| Common Grounds,Corner Lot,Forest Preserve Adjacent,Landscaped,Water View | |
| 0 | |
| — | |
| Full | |
| Vaulted/Cathedral Ceilings, Sauna/Steam Room, Wood Laminate Floors, First Floor Bedroom, First Floor Laundry, First Floor Full Bath, Laundry Hook-Up in Unit, Storage | |
| Range, Microwave, Dishwasher, Refrigerator, Washer, Dryer, Stainless Steel Appliance(s) | |
| Not in DB | |
| — | |
| — | |
| — | |
| — |
Tax History
| Year | Property Taxes |
|---|---|
| 2020 | $3,810 |
Contact Agent
Nearby Similar Homes
Nearby Sold Comparables
Contact Agent
Listing Provided By
RE/MAX Professionals Select

