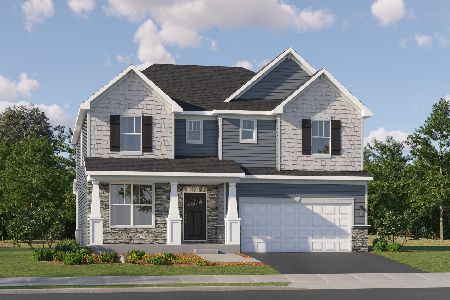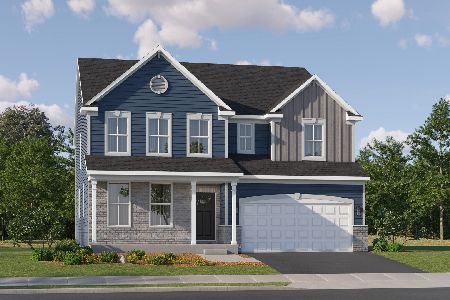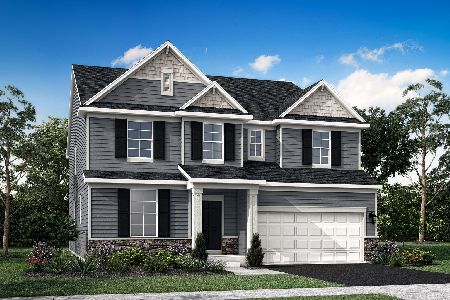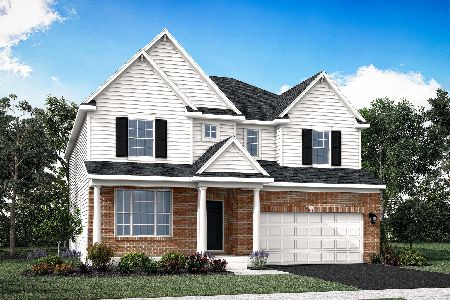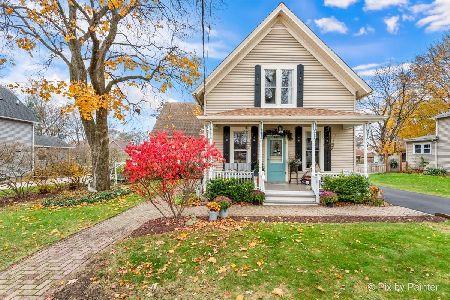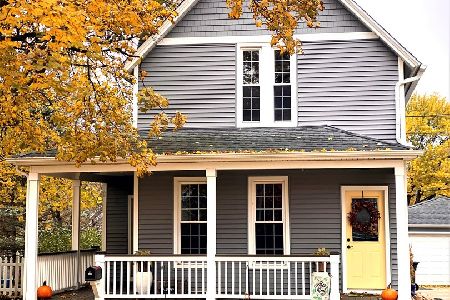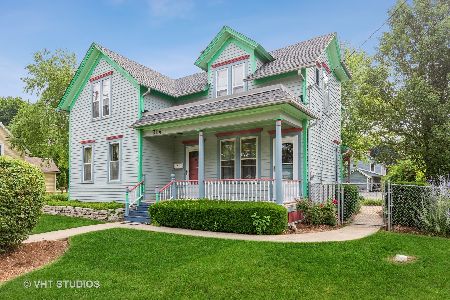311 2nd Street, East Dundee, Illinois 60118
$219,900
|
Sold
|
|
| Status: | Closed |
| Sqft: | 2,218 |
| Cost/Sqft: | $99 |
| Beds: | 3 |
| Baths: | 3 |
| Year Built: | 1872 |
| Property Taxes: | $4,350 |
| Days On Market: | 2377 |
| Lot Size: | 0,24 |
Description
Why be Basic when you can shine with Character in this Vintage 1872 home with 3 Bedrooms, 2 1/2 Baths with plenty of room for a growing family to begin making memories, large unfinished basement for your storage or your Mancave, Large Kitchen flows into the dining area for family dinners, Then move into the Cozy Family room with fireplace for movie/game night! The fully fenced private shaded yard has a 2 level deck with screened in Gazebo, 2 sheds, and brick pavers. Newer windows, doors, and Roof. Close to parks, shopping, restaurants, and I-90. A Must See....
Property Specifics
| Single Family | |
| — | |
| — | |
| 1872 | |
| Full | |
| — | |
| No | |
| 0.24 |
| Kane | |
| — | |
| 0 / Not Applicable | |
| None | |
| Public | |
| Public Sewer | |
| 10470054 | |
| 0322285013 |
Property History
| DATE: | EVENT: | PRICE: | SOURCE: |
|---|---|---|---|
| 27 Sep, 2019 | Sold | $219,900 | MRED MLS |
| 8 Aug, 2019 | Under contract | $219,900 | MRED MLS |
| 31 Jul, 2019 | Listed for sale | $219,900 | MRED MLS |
Room Specifics
Total Bedrooms: 3
Bedrooms Above Ground: 3
Bedrooms Below Ground: 0
Dimensions: —
Floor Type: —
Dimensions: —
Floor Type: —
Full Bathrooms: 3
Bathroom Amenities: —
Bathroom in Basement: 1
Rooms: Eating Area,Bonus Room,Office,Sitting Room,Foyer,Storage,Workshop
Basement Description: Unfinished
Other Specifics
| 2 | |
| — | |
| — | |
| Deck, Patio, Brick Paver Patio, Storms/Screens | |
| — | |
| 116X64X116X66 | |
| — | |
| — | |
| Hardwood Floors, First Floor Laundry, First Floor Full Bath, Built-in Features | |
| Range, Dishwasher, Refrigerator, Freezer, Disposal | |
| Not in DB | |
| — | |
| — | |
| — | |
| — |
Tax History
| Year | Property Taxes |
|---|---|
| 2019 | $4,350 |
Contact Agent
Nearby Similar Homes
Nearby Sold Comparables
Contact Agent
Listing Provided By
RE/MAX Plaza

