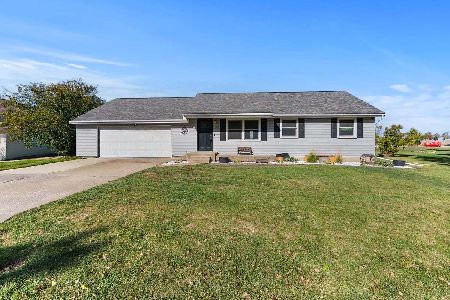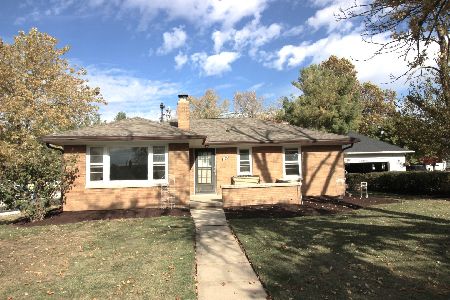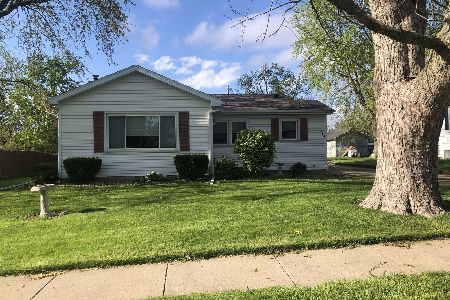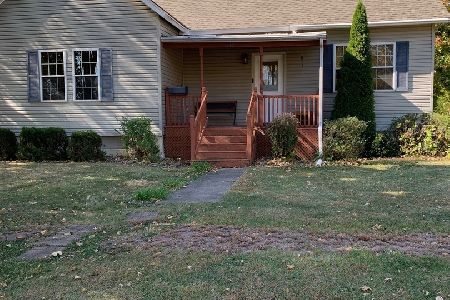311 5th Street, Gridley, Illinois 61744
$160,000
|
Sold
|
|
| Status: | Closed |
| Sqft: | 3,834 |
| Cost/Sqft: | $44 |
| Beds: | 3 |
| Baths: | 3 |
| Year Built: | 1934 |
| Property Taxes: | $3,892 |
| Days On Market: | 2392 |
| Lot Size: | 0,44 |
Description
Cape Cod w/ tons of character! 3 Bedrooms, 2 1/2 bath. Beautiful original hardwood floors throughout home! Crown molding throughout. Gorgeous living room w/ beautiful woodburning fireplace w/ new mosaic tile & recently refinished hardwood floors. Cozy sunroom off the living room has lots of natural light - perfect for reading a good book. Eat-in kitchen is adorable!! It has built-in cupboards, all stainless steel appliances which are included, & walk in pantry. Tons of storage. Kitchen has doors that lead to beautiful, large deck - great for relaxing or entertaining. Large backyard and beautifully landscaped. Downspouts were dug underground. Large basement finished family room area w/ a woodburning fireplace & recently painted. Garage is oversized 2 car and is heated & insulated; garage door spring is new. House roof is 2014 w/ 30 yr shingles. Newer furnace and brand new AC in May 2019. Master bedroom is extra large, w/ 2 closets & a cedar closet inside one of the closets. Must see!!
Property Specifics
| Single Family | |
| — | |
| Cape Cod | |
| 1934 | |
| Full | |
| — | |
| No | |
| 0.44 |
| Mc Lean | |
| Not Applicable | |
| 0 / Not Applicable | |
| None | |
| Public | |
| Public Sewer | |
| 10438671 | |
| 0204409004 |
Nearby Schools
| NAME: | DISTRICT: | DISTANCE: | |
|---|---|---|---|
|
Grade School
Jefferson Park Elementary |
11 | — | |
|
Middle School
El Paso-gridley Jr High School |
11 | Not in DB | |
|
High School
El Paso-gridley High School |
11 | Not in DB | |
|
Alternate Elementary School
Centennial Elementary |
— | Not in DB | |
Property History
| DATE: | EVENT: | PRICE: | SOURCE: |
|---|---|---|---|
| 30 Dec, 2019 | Sold | $160,000 | MRED MLS |
| 1 Dec, 2019 | Under contract | $169,900 | MRED MLS |
| 2 Jul, 2019 | Listed for sale | $169,900 | MRED MLS |
Room Specifics
Total Bedrooms: 3
Bedrooms Above Ground: 3
Bedrooms Below Ground: 0
Dimensions: —
Floor Type: Carpet
Dimensions: —
Floor Type: Carpet
Full Bathrooms: 3
Bathroom Amenities: —
Bathroom in Basement: 1
Rooms: Heated Sun Room,Other Room
Basement Description: Partially Finished
Other Specifics
| 2 | |
| — | |
| — | |
| Deck, Patio | |
| Cul-De-Sac,Mature Trees | |
| 114 X 170 | |
| — | |
| None | |
| Hardwood Floors, Built-in Features, Walk-In Closet(s) | |
| Range, Microwave, Dishwasher, Refrigerator, Washer, Dryer, Stainless Steel Appliance(s) | |
| Not in DB | |
| Tennis Courts, Sidewalks, Street Paved | |
| — | |
| — | |
| Wood Burning |
Tax History
| Year | Property Taxes |
|---|---|
| 2019 | $3,892 |
Contact Agent
Nearby Similar Homes
Nearby Sold Comparables
Contact Agent
Listing Provided By
RE/MAX Choice







