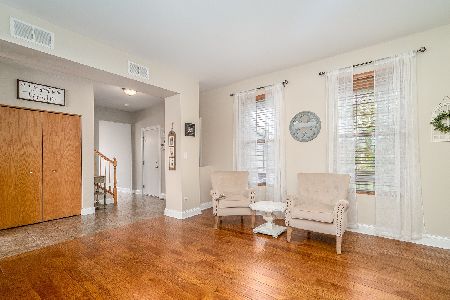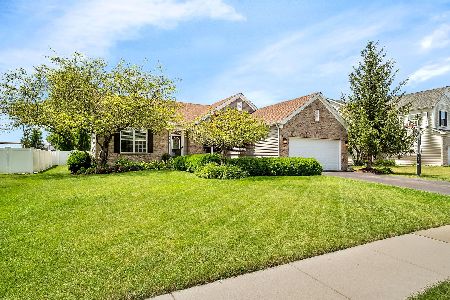311 Austin Drive, Shorewood, Illinois 60404
$274,900
|
Sold
|
|
| Status: | Closed |
| Sqft: | 2,200 |
| Cost/Sqft: | $125 |
| Beds: | 3 |
| Baths: | 3 |
| Year Built: | 2004 |
| Property Taxes: | $5,126 |
| Days On Market: | 3410 |
| Lot Size: | 0,00 |
Description
Wow! Here is a Home You Have Been Looking For! Located in Walnut Trails Subdivision! No Neighbors Behind You! Walk to Elementary School! Over 2200 Square Feet with Finished Basement! Living Room! Family Room! Separate Dining Room! Large Eat In Stainless Steel Kitchen with Granite Counters, Island, Planning Desk! All Appliances Stay! 1st Floor Laundry! Loft! Spacious Master Bedroom with Vaulted Ceilings, Walk In Closet and Private Bathroom! Huge Corner Fenced Lot Offers Pool with Decking and Patio! 3 Car Attached Garage!
Property Specifics
| Single Family | |
| — | |
| — | |
| 2004 | |
| — | |
| BRENTWOOD | |
| No | |
| — |
| Will | |
| Walnut Trails | |
| 120 / Annual | |
| — | |
| — | |
| — | |
| 09343251 | |
| 0506171090100000 |
Nearby Schools
| NAME: | DISTRICT: | DISTANCE: | |
|---|---|---|---|
|
Grade School
Walnut Trails |
201 | — | |
|
High School
Minooka Community High School |
111 | Not in DB | |
Property History
| DATE: | EVENT: | PRICE: | SOURCE: |
|---|---|---|---|
| 14 Nov, 2016 | Sold | $274,900 | MRED MLS |
| 7 Oct, 2016 | Under contract | $274,900 | MRED MLS |
| 15 Sep, 2016 | Listed for sale | $274,900 | MRED MLS |
| 25 Jun, 2021 | Sold | $345,000 | MRED MLS |
| 23 May, 2021 | Under contract | $325,000 | MRED MLS |
| 19 May, 2021 | Listed for sale | $325,000 | MRED MLS |
Room Specifics
Total Bedrooms: 3
Bedrooms Above Ground: 3
Bedrooms Below Ground: 0
Dimensions: —
Floor Type: —
Dimensions: —
Floor Type: —
Full Bathrooms: 3
Bathroom Amenities: —
Bathroom in Basement: 0
Rooms: —
Basement Description: Partially Finished,Crawl
Other Specifics
| 3 | |
| — | |
| Concrete | |
| — | |
| — | |
| 93X153 | |
| — | |
| — | |
| — | |
| — | |
| Not in DB | |
| — | |
| — | |
| — | |
| — |
Tax History
| Year | Property Taxes |
|---|---|
| 2016 | $5,126 |
| 2021 | $6,897 |
Contact Agent
Nearby Similar Homes
Nearby Sold Comparables
Contact Agent
Listing Provided By
RE/MAX Ultimate Professionals








