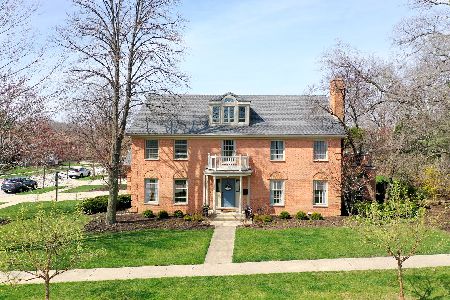311 Bobby Lane, Mount Prospect, Illinois 60056
$667,500
|
Sold
|
|
| Status: | Closed |
| Sqft: | 4,000 |
| Cost/Sqft: | $181 |
| Beds: | 4 |
| Baths: | 4 |
| Year Built: | 1990 |
| Property Taxes: | $12,678 |
| Days On Market: | 2489 |
| Lot Size: | 0,23 |
Description
Contractors Home Was Built to Last Forever! Front Doors are Custom & Highlighted w/ Stained Glass, Foyer has a Custom Flared Staircase & 2 Story Coffered Ceiling. This Home Includes 4 Fireplaces, French Doors, Premium Pella Windows, Custom Window Treat, Built-in Cabinetry, & Vaulted Ceilings. The Family Room leads to a 4 Season Room That Opens to a Large Paver Patio Area. Flowing from the Family Room is a Spacious Open Floor Plan Kitchen w/ Stainless Sub-Zero Fridge, Warming Drawer, Convection Ovens, Thermidor Range Top Granite & Corian and a Butler Pantry. The Office or 4th Bedroom and Laundry are on the 1st Floor. The Master has a Large Bath, Sep Shower, Double Sinks & WIC. In the Home there are Skylights, Crown Molding, 8 Ceiling Fans, Sprinkler System, New Roof, 2nd Kitchen, Workshop, Interior Access to Garage from Basement, A Cedar Closet, and Central Vac System. This Amazing Fin Basement has a Kitchen W/ Dishwasher & Wine Fridge, Recreation Area, Game Room, Wet Bar, & Storage.
Property Specifics
| Single Family | |
| — | |
| Colonial | |
| 1990 | |
| Full | |
| CUSTOM COLONIAL | |
| No | |
| 0.23 |
| Cook | |
| Country Club | |
| 0 / Not Applicable | |
| None | |
| Lake Michigan,Public | |
| Public Sewer | |
| 10324790 | |
| 08111050290000 |
Nearby Schools
| NAME: | DISTRICT: | DISTANCE: | |
|---|---|---|---|
|
Grade School
Fairview Elementary School |
57 | — | |
|
Middle School
Lincoln Junior High School |
57 | Not in DB | |
|
High School
Prospect High School |
214 | Not in DB | |
Property History
| DATE: | EVENT: | PRICE: | SOURCE: |
|---|---|---|---|
| 2 Jul, 2019 | Sold | $667,500 | MRED MLS |
| 4 Jun, 2019 | Under contract | $724,900 | MRED MLS |
| 29 Mar, 2019 | Listed for sale | $724,900 | MRED MLS |
Room Specifics
Total Bedrooms: 4
Bedrooms Above Ground: 4
Bedrooms Below Ground: 0
Dimensions: —
Floor Type: Carpet
Dimensions: —
Floor Type: Carpet
Dimensions: —
Floor Type: Parquet
Full Bathrooms: 4
Bathroom Amenities: Whirlpool,Separate Shower,Double Sink
Bathroom in Basement: 1
Rooms: Breakfast Room,Library,Recreation Room,Game Room,Kitchen,Foyer,Enclosed Porch
Basement Description: Finished,Exterior Access
Other Specifics
| 2 | |
| Concrete Perimeter | |
| Brick | |
| Patio, Brick Paver Patio, Outdoor Grill, Fire Pit | |
| Fenced Yard,Landscaped | |
| 83 X 132 | |
| Full | |
| Full | |
| Vaulted/Cathedral Ceilings, Skylight(s), Bar-Wet, Hardwood Floors, First Floor Bedroom, First Floor Laundry | |
| Double Oven, Microwave, Dishwasher, High End Refrigerator, Washer, Dryer, Disposal, Stainless Steel Appliance(s), Wine Refrigerator, Cooktop, Built-In Oven | |
| Not in DB | |
| Sidewalks, Street Lights, Street Paved | |
| — | |
| — | |
| Attached Fireplace Doors/Screen, Gas Log, Gas Starter |
Tax History
| Year | Property Taxes |
|---|---|
| 2019 | $12,678 |
Contact Agent
Nearby Similar Homes
Nearby Sold Comparables
Contact Agent
Listing Provided By
Baird & Warner









