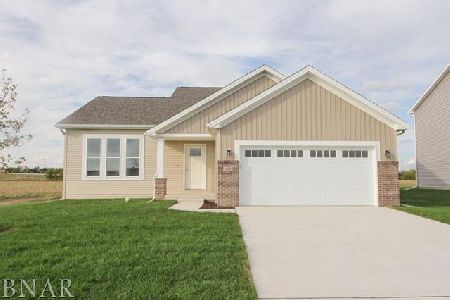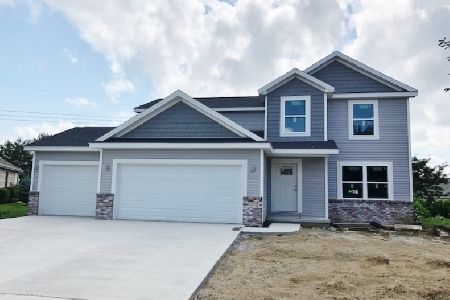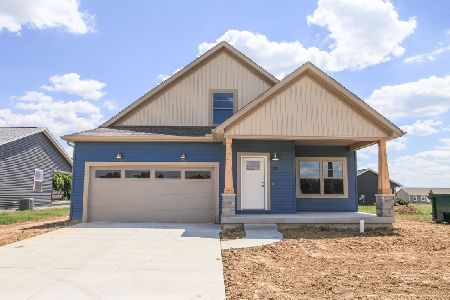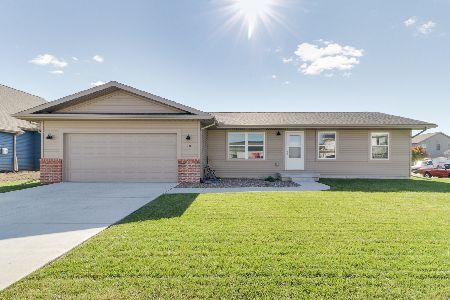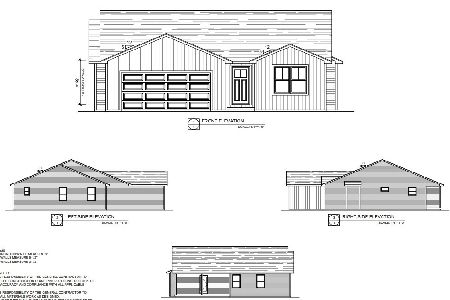311 Bobwhite Way, Normal, Illinois 61761
$285,000
|
Sold
|
|
| Status: | Closed |
| Sqft: | 3,232 |
| Cost/Sqft: | $88 |
| Beds: | 3 |
| Baths: | 2 |
| Year Built: | 2021 |
| Property Taxes: | $0 |
| Days On Market: | 1723 |
| Lot Size: | 0,00 |
Description
Welcome "The Gossamer" floor plan to Pheasant Ridge. You will love the flow of this ranch plan that features a beautiful open kitchen/greatroom area and split Bedrooms to give plenty of space and privacy for the master suite. Walk in closet in master and beautiful tiled shower. Kitchen has upgraded features you will want: soft close cabinets, quartz counter tops, tiled backsplash, SS appliances and and walks out to an awesome covered back patio! 2x6 exterior construction, LED puck lights for superior energy efficiency and light quality, USB port plugs situated throughout, Wifi programable thermostat, high efficiency HVAC, MyQ garage door remote access from smart phones... All up to date efficient building quality! All info deemed accurate but not warranted and subject to builders discretionary change and product availability.
Property Specifics
| Single Family | |
| — | |
| Traditional | |
| 2021 | |
| Full | |
| — | |
| No | |
| — |
| Mc Lean | |
| Pheasant Ridge | |
| 40 / Annual | |
| None | |
| Public | |
| Public Sewer | |
| 11080252 | |
| 1415302013 |
Nearby Schools
| NAME: | DISTRICT: | DISTANCE: | |
|---|---|---|---|
|
Grade School
Prairieland Elementary |
5 | — | |
|
Middle School
Parkside Jr High |
5 | Not in DB | |
|
High School
Normal Community West High Schoo |
5 | Not in DB | |
Property History
| DATE: | EVENT: | PRICE: | SOURCE: |
|---|---|---|---|
| 19 Jul, 2021 | Sold | $285,000 | MRED MLS |
| 7 May, 2021 | Under contract | $285,000 | MRED MLS |
| 7 May, 2021 | Listed for sale | $285,000 | MRED MLS |
| 23 Apr, 2024 | Sold | $350,000 | MRED MLS |
| 22 Mar, 2024 | Under contract | $359,900 | MRED MLS |
| — | Last price change | $369,900 | MRED MLS |
| 13 Mar, 2024 | Listed for sale | $369,900 | MRED MLS |
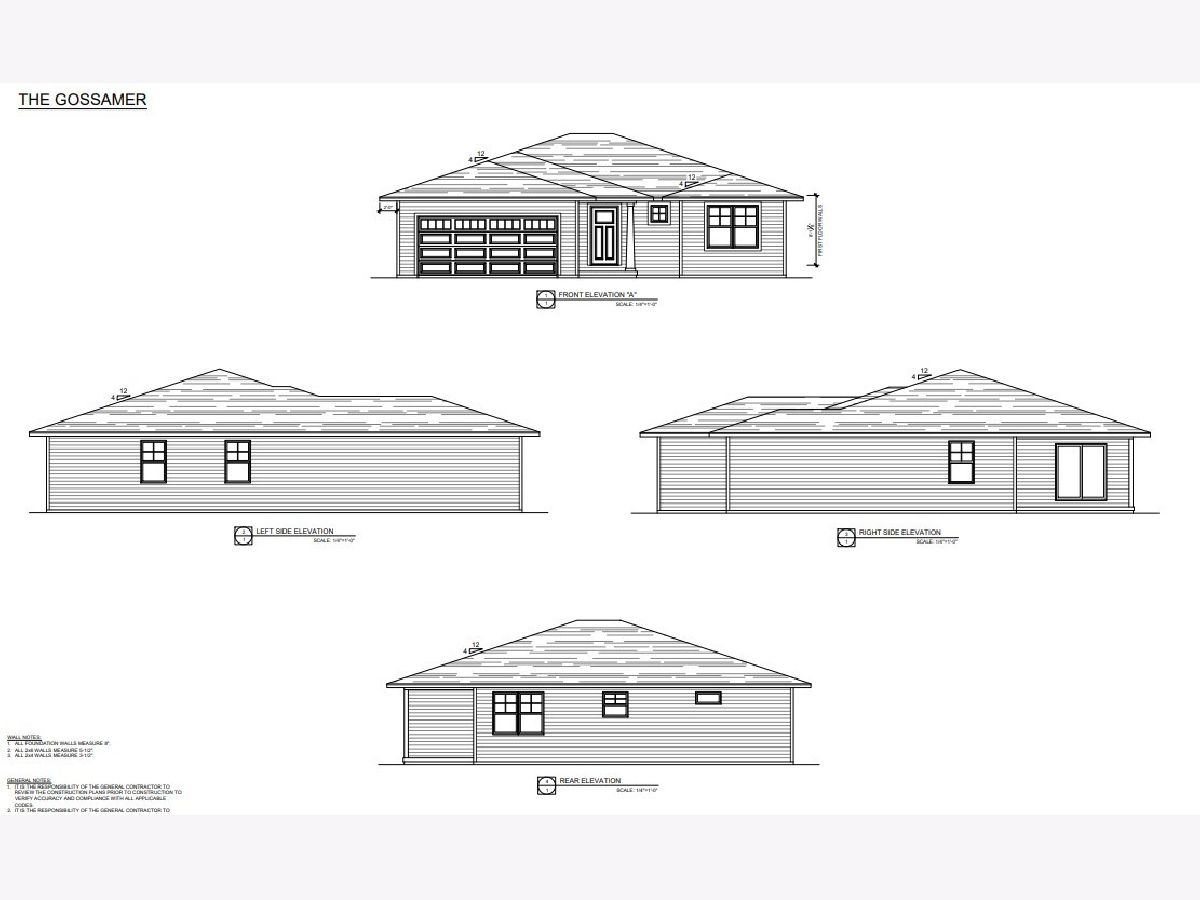
Room Specifics
Total Bedrooms: 3
Bedrooms Above Ground: 3
Bedrooms Below Ground: 0
Dimensions: —
Floor Type: —
Dimensions: —
Floor Type: —
Full Bathrooms: 2
Bathroom Amenities: —
Bathroom in Basement: 0
Rooms: No additional rooms
Basement Description: Unfinished
Other Specifics
| 2 | |
| — | |
| — | |
| — | |
| — | |
| 72X115 | |
| — | |
| Full | |
| — | |
| Range, Microwave, Dishwasher | |
| Not in DB | |
| — | |
| — | |
| — | |
| — |
Tax History
| Year | Property Taxes |
|---|---|
| 2024 | $6,953 |
Contact Agent
Nearby Similar Homes
Nearby Sold Comparables
Contact Agent
Listing Provided By
Berkshire Hathaway Central Illinois Realtors




