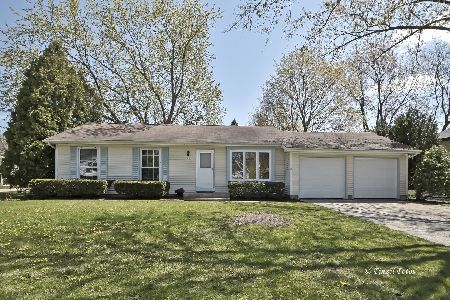311 Bromley Drive, Mchenry, Illinois 60050
$170,000
|
Sold
|
|
| Status: | Closed |
| Sqft: | 2,736 |
| Cost/Sqft: | $66 |
| Beds: | 4 |
| Baths: | 2 |
| Year Built: | 1976 |
| Property Taxes: | $4,881 |
| Days On Market: | 4948 |
| Lot Size: | 0,23 |
Description
One of the largest lots in Fox Ridge + One of the largest models, the Kensington + all the new improvements (kitchen, baths, flooring, windows, doors, furnace, a/c, roof) = GREAT HOME! Big open floorplan is brite and inviting. Country oak kitchen offers stainless appliances. Oversized master is very accommodating. And, for you garage buffs, check out this oversized garage with workshop and room for all the toys!
Property Specifics
| Single Family | |
| — | |
| Bi-Level | |
| 1976 | |
| Full,Walkout | |
| — | |
| No | |
| 0.23 |
| Mc Henry | |
| Fox Ridge | |
| 0 / Not Applicable | |
| None | |
| Public | |
| Public Sewer | |
| 08106422 | |
| 0934303021 |
Nearby Schools
| NAME: | DISTRICT: | DISTANCE: | |
|---|---|---|---|
|
Grade School
Riverwood Elementary School |
15 | — | |
|
Middle School
Parkland Middle School |
15 | Not in DB | |
|
High School
Mchenry High School-west Campus |
156 | Not in DB | |
Property History
| DATE: | EVENT: | PRICE: | SOURCE: |
|---|---|---|---|
| 1 Jun, 2007 | Sold | $229,000 | MRED MLS |
| 20 May, 2007 | Under contract | $239,900 | MRED MLS |
| 26 Jan, 2007 | Listed for sale | $239,900 | MRED MLS |
| 27 Jun, 2014 | Sold | $170,000 | MRED MLS |
| 1 Jun, 2014 | Under contract | $179,900 | MRED MLS |
| — | Last price change | $189,900 | MRED MLS |
| 3 Jul, 2012 | Listed for sale | $199,900 | MRED MLS |
Room Specifics
Total Bedrooms: 4
Bedrooms Above Ground: 4
Bedrooms Below Ground: 0
Dimensions: —
Floor Type: Carpet
Dimensions: —
Floor Type: Carpet
Dimensions: —
Floor Type: Carpet
Full Bathrooms: 2
Bathroom Amenities: —
Bathroom in Basement: 1
Rooms: Den,Utility Room-Lower Level
Basement Description: Finished
Other Specifics
| 3 | |
| Concrete Perimeter | |
| — | |
| — | |
| Irregular Lot | |
| 55X180X149X113 | |
| — | |
| None | |
| In-Law Arrangement | |
| Range, Microwave, Dishwasher, Refrigerator, Washer, Dryer | |
| Not in DB | |
| Sidewalks, Street Lights, Street Paved | |
| — | |
| — | |
| — |
Tax History
| Year | Property Taxes |
|---|---|
| 2007 | $4,202 |
| 2014 | $4,881 |
Contact Agent
Nearby Similar Homes
Nearby Sold Comparables
Contact Agent
Listing Provided By
Coldwell Banker The Real Estate Group








