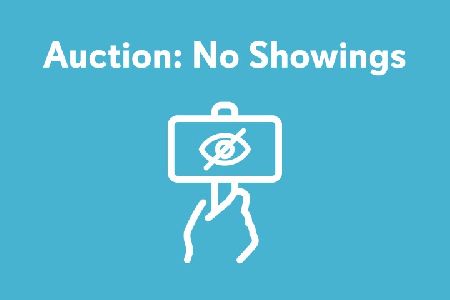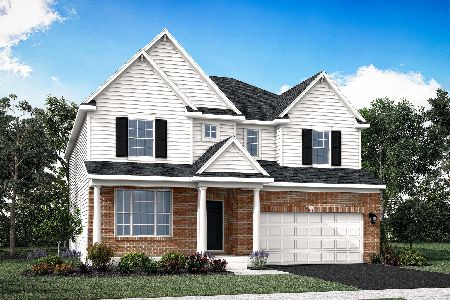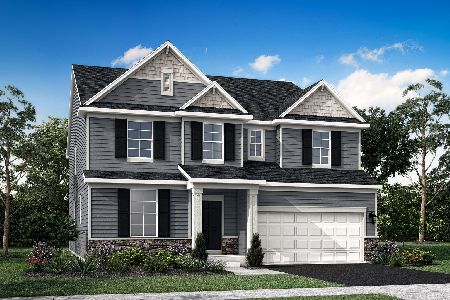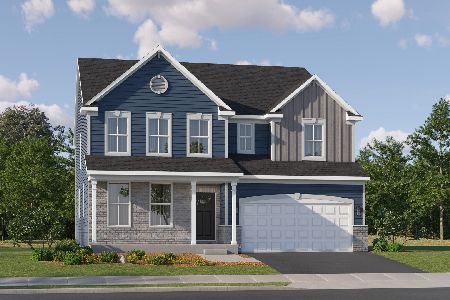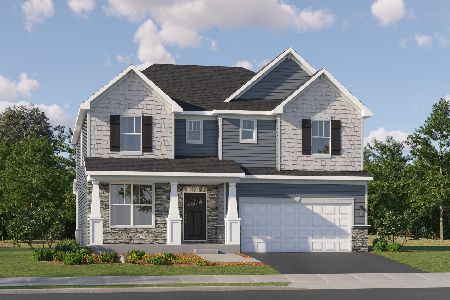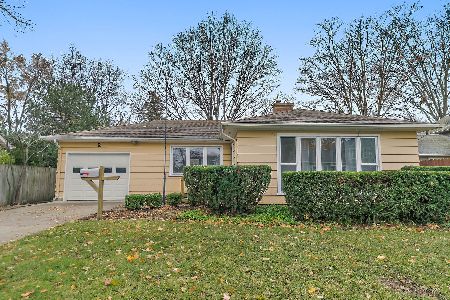311 Charles Street, Carpentersville, Illinois 60110
$164,900
|
Sold
|
|
| Status: | Closed |
| Sqft: | 1,039 |
| Cost/Sqft: | $159 |
| Beds: | 2 |
| Baths: | 2 |
| Year Built: | 1931 |
| Property Taxes: | $3,627 |
| Days On Market: | 2006 |
| Lot Size: | 0,00 |
Description
Old Town Carpentersville...tree-lined streets and 1 block to newly renovated Carpenter Park! Spacious living room with brand new carpet this week, user-friendly kitchen with separate eating area and a dining area. Walk-up attic has been carpeted,painted for extra usable space. Recessed lighting in some areas, breakfast bar counter, some windows have been updated, MB has roomy W/I closet and office/den area. Nicely finished basement has egress window, plenty of natural light, half bath, 3rd bedroom. Huge,fenced backyard with play area & a shed. Just steps away to the park and elementary & middle schools. Prime location to either Carpentersville or East Dundee for shopping malls,restaurants,bike path and the Fox River! Why rent.....this one could be yours to own for less $$
Property Specifics
| Single Family | |
| — | |
| — | |
| 1931 | |
| Full | |
| — | |
| No | |
| — |
| Kane | |
| — | |
| — / Not Applicable | |
| None | |
| Public | |
| Public Sewer | |
| 10774597 | |
| 0315460004 |
Property History
| DATE: | EVENT: | PRICE: | SOURCE: |
|---|---|---|---|
| 2 Jun, 2010 | Sold | $110,000 | MRED MLS |
| 29 Apr, 2010 | Under contract | $129,500 | MRED MLS |
| 22 Apr, 2010 | Listed for sale | $129,500 | MRED MLS |
| 24 Sep, 2020 | Sold | $164,900 | MRED MLS |
| 2 Aug, 2020 | Under contract | $164,900 | MRED MLS |
| 28 Jul, 2020 | Listed for sale | $164,900 | MRED MLS |

















Room Specifics
Total Bedrooms: 3
Bedrooms Above Ground: 2
Bedrooms Below Ground: 1
Dimensions: —
Floor Type: —
Dimensions: —
Floor Type: Carpet
Full Bathrooms: 2
Bathroom Amenities: —
Bathroom in Basement: 1
Rooms: Eating Area,Den,Attic
Basement Description: Finished
Other Specifics
| — | |
| — | |
| — | |
| Deck, Patio | |
| Fenced Yard,Park Adjacent,Wooded | |
| 60X150 | |
| — | |
| — | |
| — | |
| Range, Dishwasher, Refrigerator, Washer, Dryer | |
| Not in DB | |
| — | |
| — | |
| — | |
| — |
Tax History
| Year | Property Taxes |
|---|---|
| 2010 | $2,973 |
| 2020 | $3,627 |
Contact Agent
Nearby Similar Homes
Nearby Sold Comparables
Contact Agent
Listing Provided By
Baird & Warner Real Estate - Algonquin

