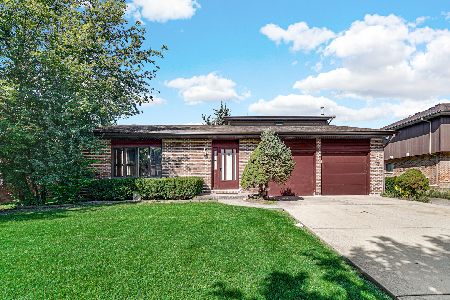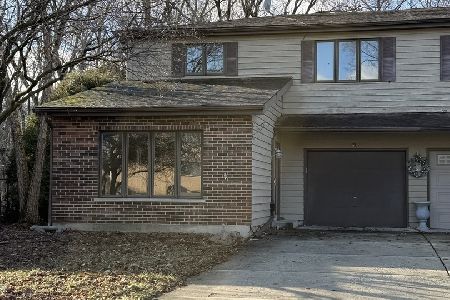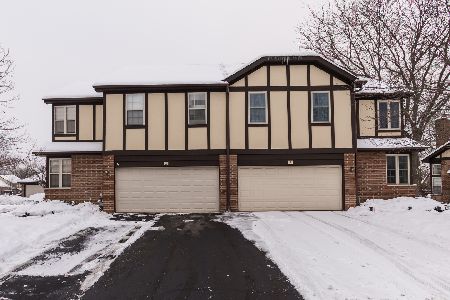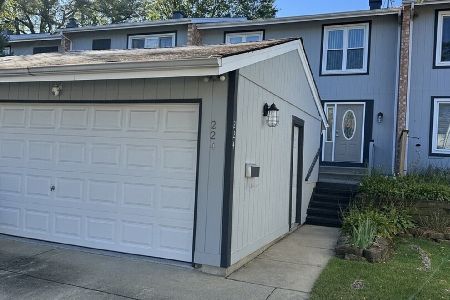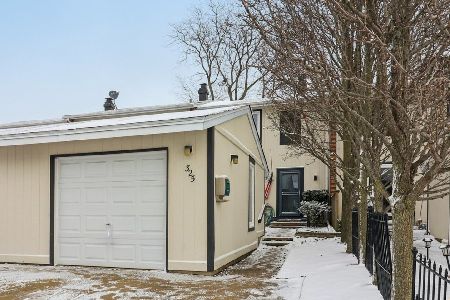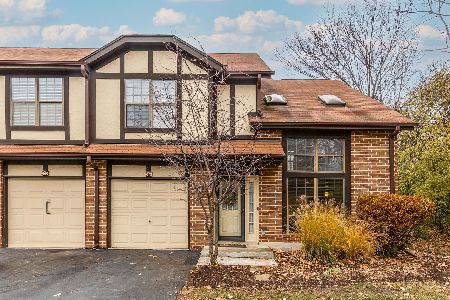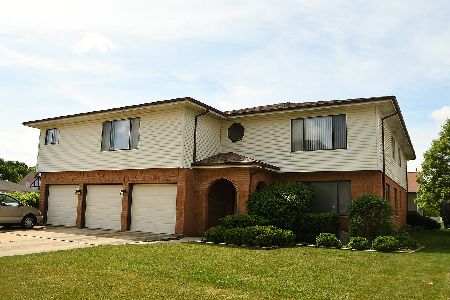311 Creekside Drive, Bloomingdale, Illinois 60108
$232,000
|
Sold
|
|
| Status: | Closed |
| Sqft: | 2,424 |
| Cost/Sqft: | $96 |
| Beds: | 3 |
| Baths: | 3 |
| Year Built: | 1991 |
| Property Taxes: | $5,393 |
| Days On Market: | 3029 |
| Lot Size: | 0,00 |
Description
***Listed BELOW Appraised Value***NO HOA FEE*** OVER 2400 Sq. Ft. SPACIOUS, 3-story END-Unit Town Home! This 3 BR, 2.5 Bath lovingly maintained home awaits you. New Mechanicals (2015): High Efficiency RUUD Water Heater, High Efficiency Carrier Furnace & Carrier Central A/C = LOW Gas Bills! Main floor boasts Open Floorplan, HW floors & Granite Counters w/Matching Granite Table with ample storage. New Broan Evolution Series Range Hood with Charcoal Filtration. Second Floor offers 2 HUGE bedrooms and easy laundry access. Check out the Size of the recently Permitted Third Floor! Makes a wonderful bedroom or office space with its newly added Central Heat & A/C! Additional Features like the massive yard, extended driveway, newer Roof, Low DuPage Taxes, Great Schools & Easy Access to Xpways make this a home you don't want to pass up. Bring your offer today!
Property Specifics
| Condos/Townhomes | |
| 3 | |
| — | |
| 1991 | |
| None | |
| 2.5-STORY | |
| Yes | |
| — |
| Du Page | |
| Brookdale Estates | |
| 0 / Not Applicable | |
| None | |
| Lake Michigan | |
| Public Sewer | |
| 09773769 | |
| 0223405074 |
Nearby Schools
| NAME: | DISTRICT: | DISTANCE: | |
|---|---|---|---|
|
Grade School
Winnebago Elementary School |
15 | — | |
|
Middle School
Marquardt Middle School |
15 | Not in DB | |
|
High School
Glenbard East High School |
87 | Not in DB | |
Property History
| DATE: | EVENT: | PRICE: | SOURCE: |
|---|---|---|---|
| 8 May, 2015 | Sold | $223,000 | MRED MLS |
| 21 Feb, 2015 | Under contract | $229,800 | MRED MLS |
| 14 Jan, 2015 | Listed for sale | $229,900 | MRED MLS |
| 18 Jan, 2018 | Sold | $232,000 | MRED MLS |
| 8 Nov, 2017 | Under contract | $231,999 | MRED MLS |
| — | Last price change | $233,000 | MRED MLS |
| 10 Oct, 2017 | Listed for sale | $239,000 | MRED MLS |
Room Specifics
Total Bedrooms: 3
Bedrooms Above Ground: 3
Bedrooms Below Ground: 0
Dimensions: —
Floor Type: Carpet
Dimensions: —
Floor Type: Carpet
Full Bathrooms: 3
Bathroom Amenities: Whirlpool,Separate Shower,Double Sink
Bathroom in Basement: 0
Rooms: Foyer
Basement Description: None
Other Specifics
| 1 | |
| — | |
| Concrete | |
| Patio, End Unit, Cable Access | |
| Water View | |
| 30X152X29X150 | |
| — | |
| Full | |
| Vaulted/Cathedral Ceilings, Hardwood Floors, Second Floor Laundry, Storage | |
| Range, Microwave, Dishwasher, Refrigerator, Freezer, Washer, Dryer, Disposal | |
| Not in DB | |
| — | |
| — | |
| — | |
| — |
Tax History
| Year | Property Taxes |
|---|---|
| 2015 | $4,341 |
| 2018 | $5,393 |
Contact Agent
Nearby Similar Homes
Nearby Sold Comparables
Contact Agent
Listing Provided By
Charles Rutenberg Realty of IL

