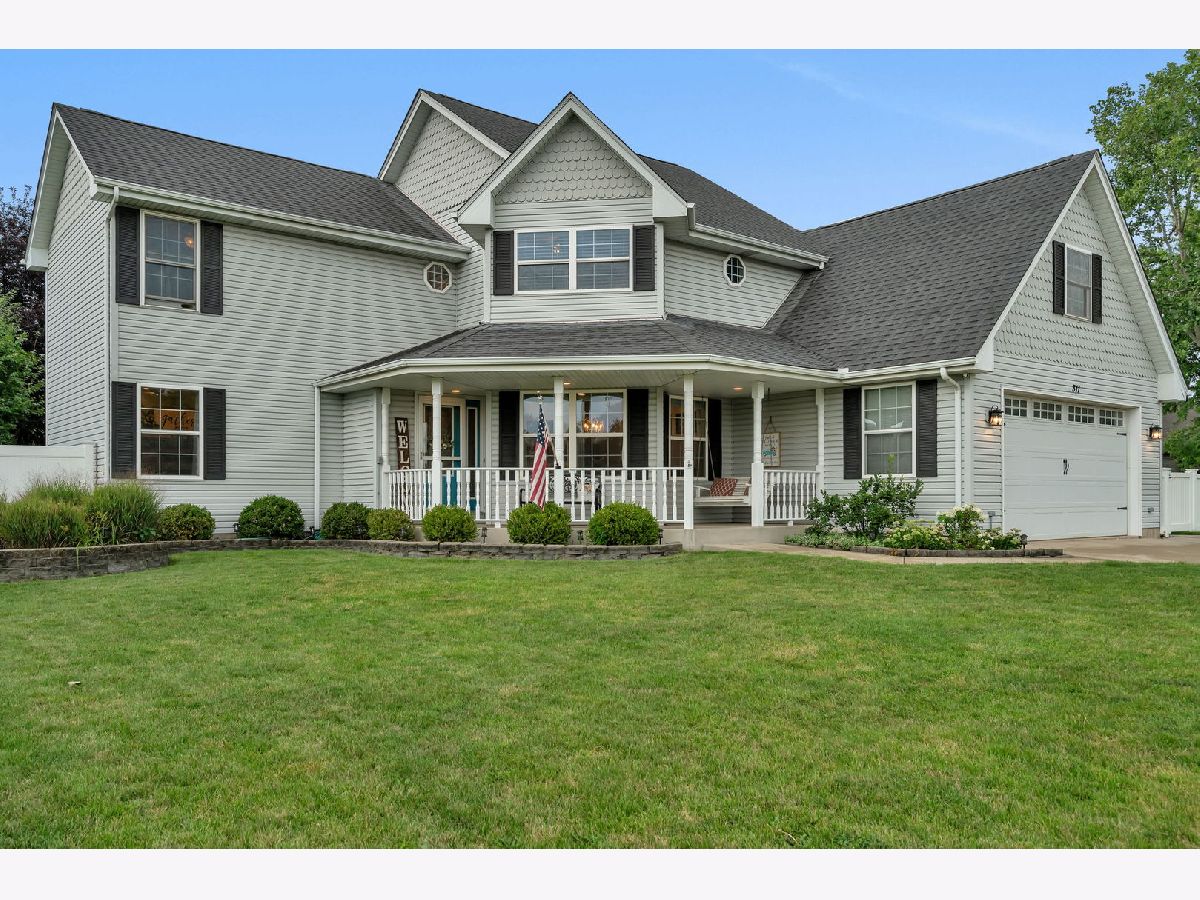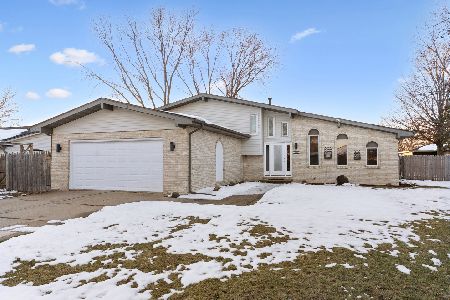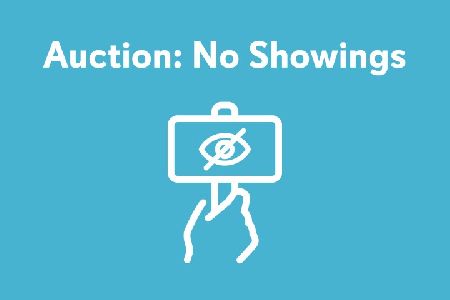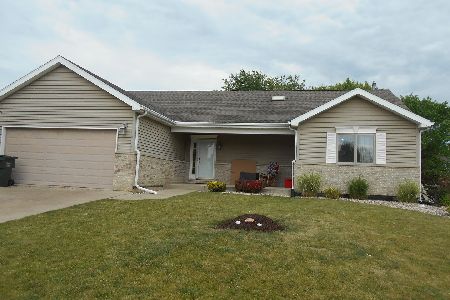311 Deerpath Drive, Minooka, Illinois 60447
$405,000
|
Sold
|
|
| Status: | Closed |
| Sqft: | 2,420 |
| Cost/Sqft: | $171 |
| Beds: | 4 |
| Baths: | 4 |
| Year Built: | 1999 |
| Property Taxes: | $6,854 |
| Days On Market: | 890 |
| Lot Size: | 0,30 |
Description
An entertainers dream with custom features throughout! This 4 bedroom 3.5 bath home in Minooka has the most perfect front porch that welcomes you into your new home. As you walk through the front door you are welcomed with a cozy fireplace and new wainscoting on the wall to add a custom feel to this family room. The kitchen was recently re-done to add more charm which includes, open shelving, light counter tops, new lighting, stainless steel appliances and a double oven! Basement is finished with a fun bar area to entertain your guests inside after a day of swimming in the pool out back. The backyard has a great space for hanging out on nice summer days. Perfect for lounging around and grilling! There is no HOA or SSA here! Come take a look at this amazing home!
Property Specifics
| Single Family | |
| — | |
| — | |
| 1999 | |
| — | |
| — | |
| No | |
| 0.3 |
| Grundy | |
| — | |
| 0 / Not Applicable | |
| — | |
| — | |
| — | |
| 11856862 | |
| 0301230006 |
Nearby Schools
| NAME: | DISTRICT: | DISTANCE: | |
|---|---|---|---|
|
Grade School
Minooka Elementary School |
201 | — | |
|
Middle School
Minooka Junior High School |
201 | Not in DB | |
|
High School
Minooka Community High School |
111 | Not in DB | |
Property History
| DATE: | EVENT: | PRICE: | SOURCE: |
|---|---|---|---|
| 23 Sep, 2013 | Sold | $215,000 | MRED MLS |
| 6 Aug, 2013 | Under contract | $224,900 | MRED MLS |
| — | Last price change | $234,900 | MRED MLS |
| 12 Jul, 2011 | Listed for sale | $249,900 | MRED MLS |
| 18 Oct, 2023 | Sold | $405,000 | MRED MLS |
| 18 Aug, 2023 | Under contract | $414,900 | MRED MLS |
| 11 Aug, 2023 | Listed for sale | $414,900 | MRED MLS |

Room Specifics
Total Bedrooms: 4
Bedrooms Above Ground: 4
Bedrooms Below Ground: 0
Dimensions: —
Floor Type: —
Dimensions: —
Floor Type: —
Dimensions: —
Floor Type: —
Full Bathrooms: 4
Bathroom Amenities: Whirlpool,Separate Shower
Bathroom in Basement: 1
Rooms: —
Basement Description: Finished
Other Specifics
| 2.5 | |
| — | |
| Concrete | |
| — | |
| — | |
| 101 X 151 | |
| — | |
| — | |
| — | |
| — | |
| Not in DB | |
| — | |
| — | |
| — | |
| — |
Tax History
| Year | Property Taxes |
|---|---|
| 2013 | $5,972 |
| 2023 | $6,854 |
Contact Agent
Nearby Similar Homes
Nearby Sold Comparables
Contact Agent
Listing Provided By
Goggin Real Estate LLC






