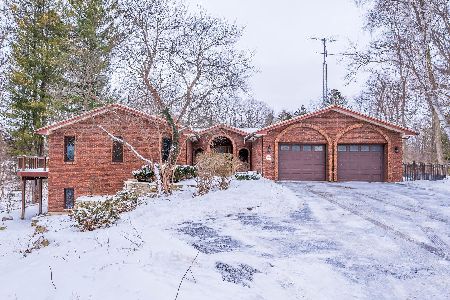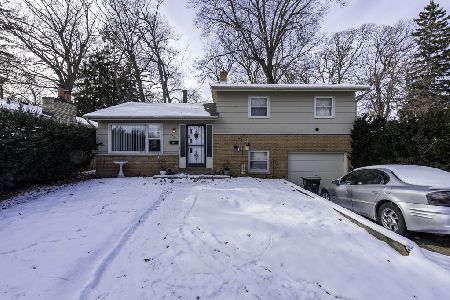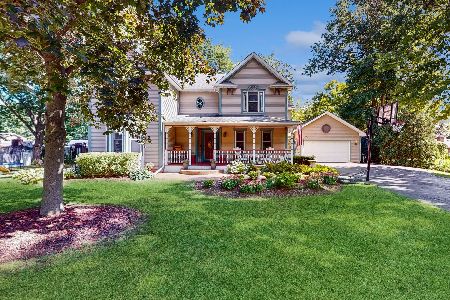311 Deerpath Drive, Winthrop Harbor, Illinois 60096
$375,000
|
Sold
|
|
| Status: | Closed |
| Sqft: | 6,050 |
| Cost/Sqft: | $62 |
| Beds: | 4 |
| Baths: | 4 |
| Year Built: | 1978 |
| Property Taxes: | $10,963 |
| Days On Market: | 873 |
| Lot Size: | 0,49 |
Description
First time offered on the market; this sprawling split ranch nestled in "The Pines" subdivision has so much to offer! 4+1 large bedrooms provide plenty of space for everyone! Primary bedroom boasts vaulted ceilings, access to outdoor patio, walk-in closet, and remodeled ensuite with large soaker tub; the perfect place to unwind after a busy day. Updated main bathroom is perfectly situated between the remaining 3 bedrooms on the main level. The center of the home features a large family room with fireplace, living room with fireplace, and dining room with easy access to the back patio, deck, and sunroom. First floor laundry and powder room are conveniently located near the kitchen with easy access to the attached 2.5 car garage. Large home office has tons of built-in cabinets and shelving; perfect for working from home. Full finished basement features kitchenette, full bathroom, additional bedroom, and fireplace. Spacious backyard offers two sheds for additional storage. Conveniently located just minutes to North Point Marina and the Metra train station.
Property Specifics
| Single Family | |
| — | |
| — | |
| 1978 | |
| — | |
| — | |
| No | |
| 0.49 |
| Lake | |
| The Pines | |
| 60 / Annual | |
| — | |
| — | |
| — | |
| 11875731 | |
| 04033100060000 |
Nearby Schools
| NAME: | DISTRICT: | DISTANCE: | |
|---|---|---|---|
|
Grade School
Westfield Elementary School |
1 | — | |
|
Middle School
North Prairie Junior High School |
1 | Not in DB | |
|
High School
Zion-benton Twnshp Hi School |
126 | Not in DB | |
Property History
| DATE: | EVENT: | PRICE: | SOURCE: |
|---|---|---|---|
| 31 Oct, 2023 | Sold | $375,000 | MRED MLS |
| 4 Oct, 2023 | Under contract | $374,900 | MRED MLS |
| 27 Sep, 2023 | Listed for sale | $374,900 | MRED MLS |
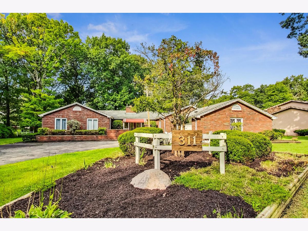
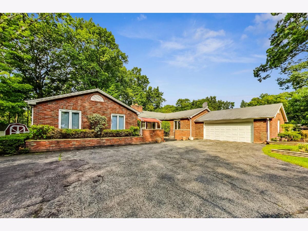
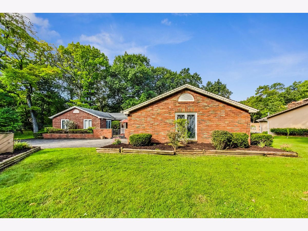
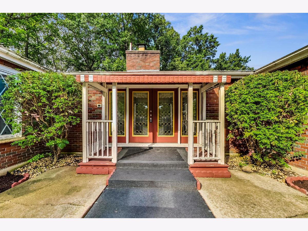
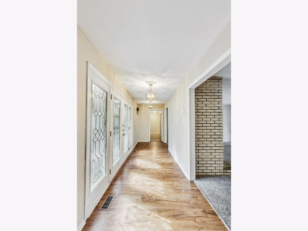
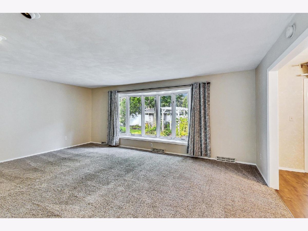
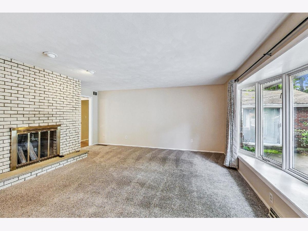
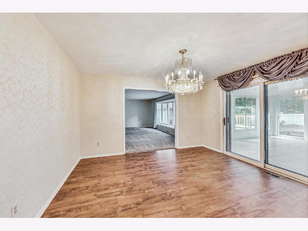
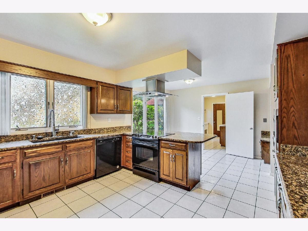
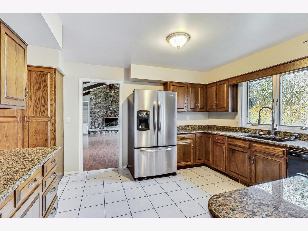
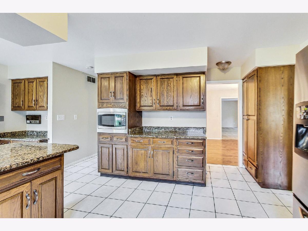
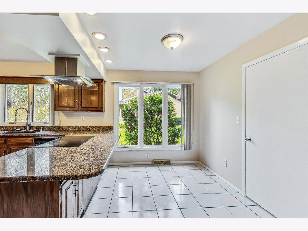
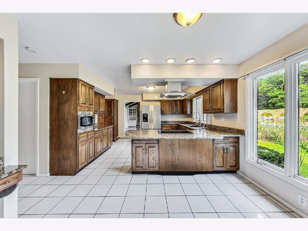
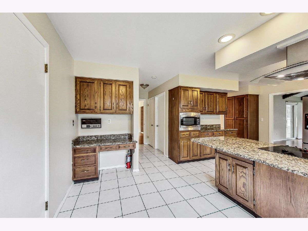
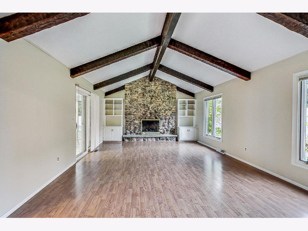
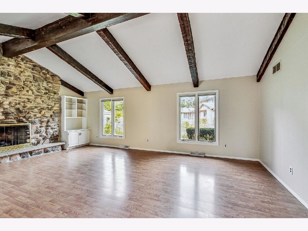
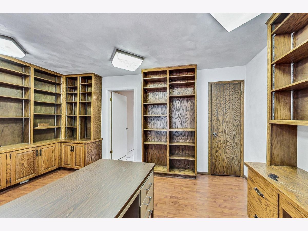
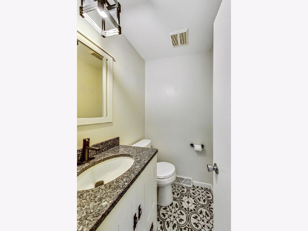
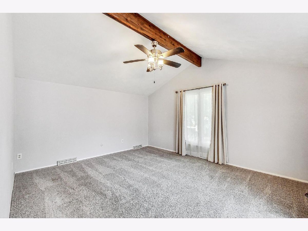
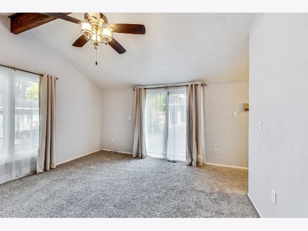
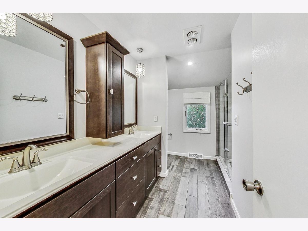
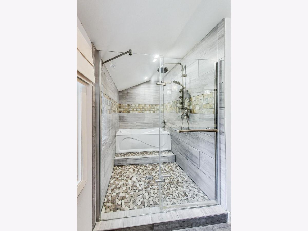
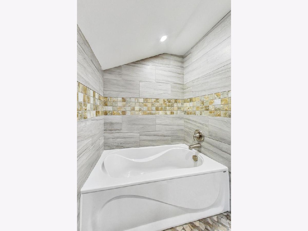
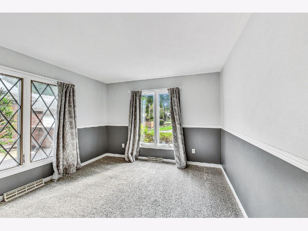
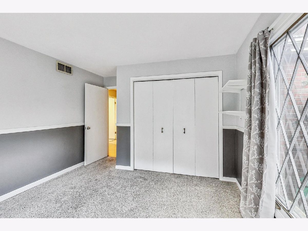
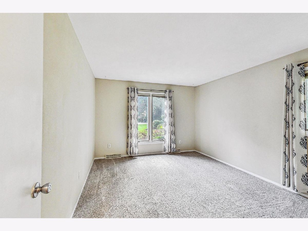
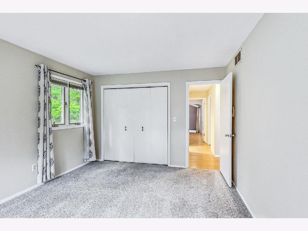
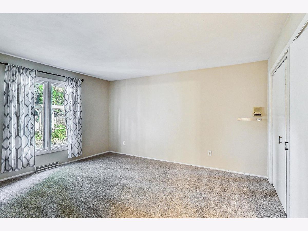
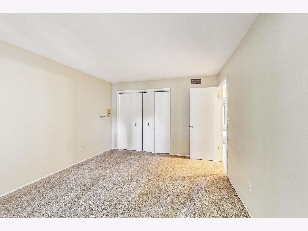
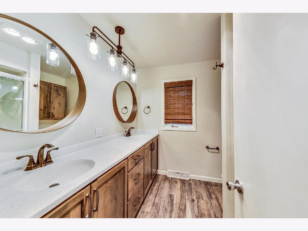
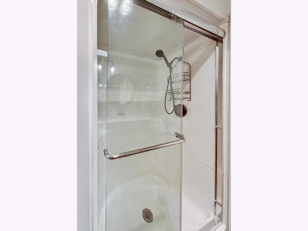
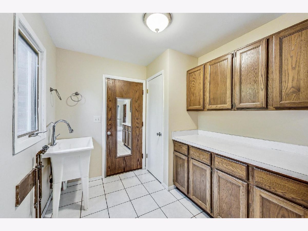
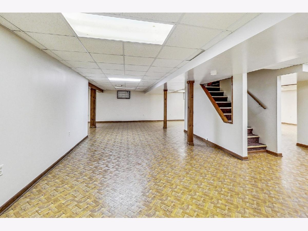
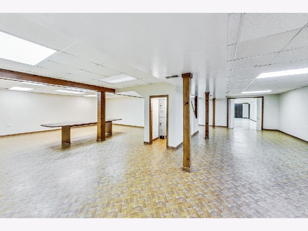
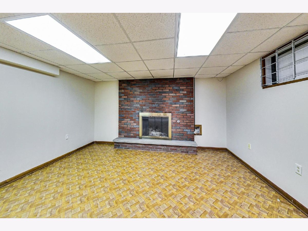
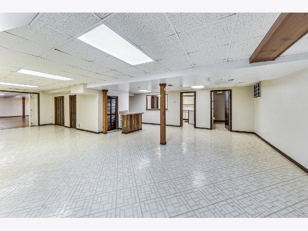
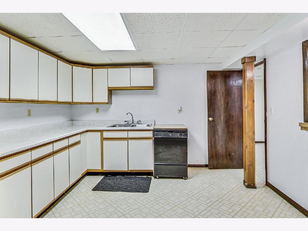
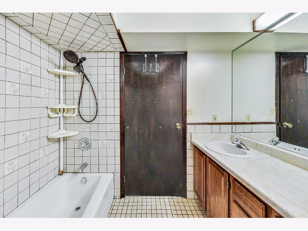
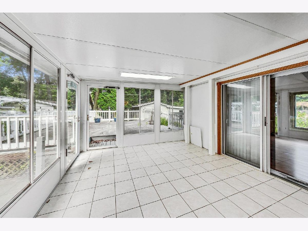
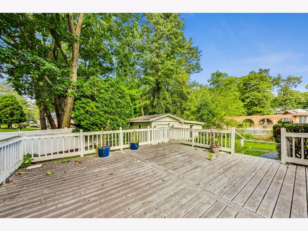
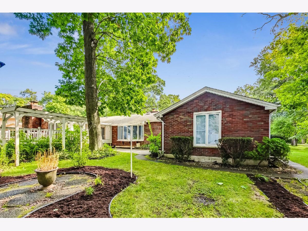
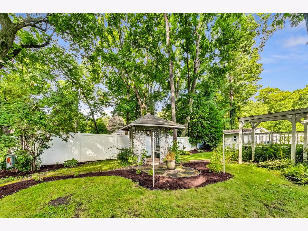
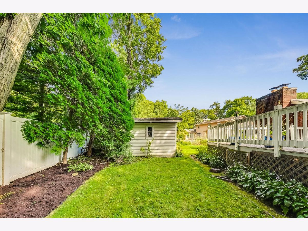
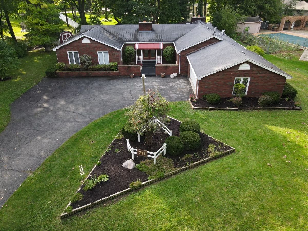
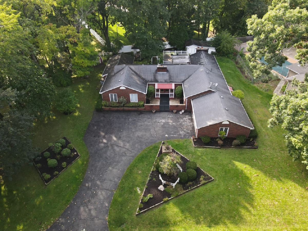
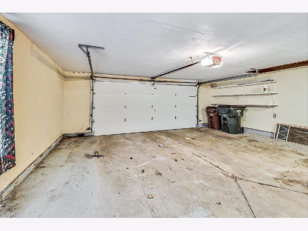
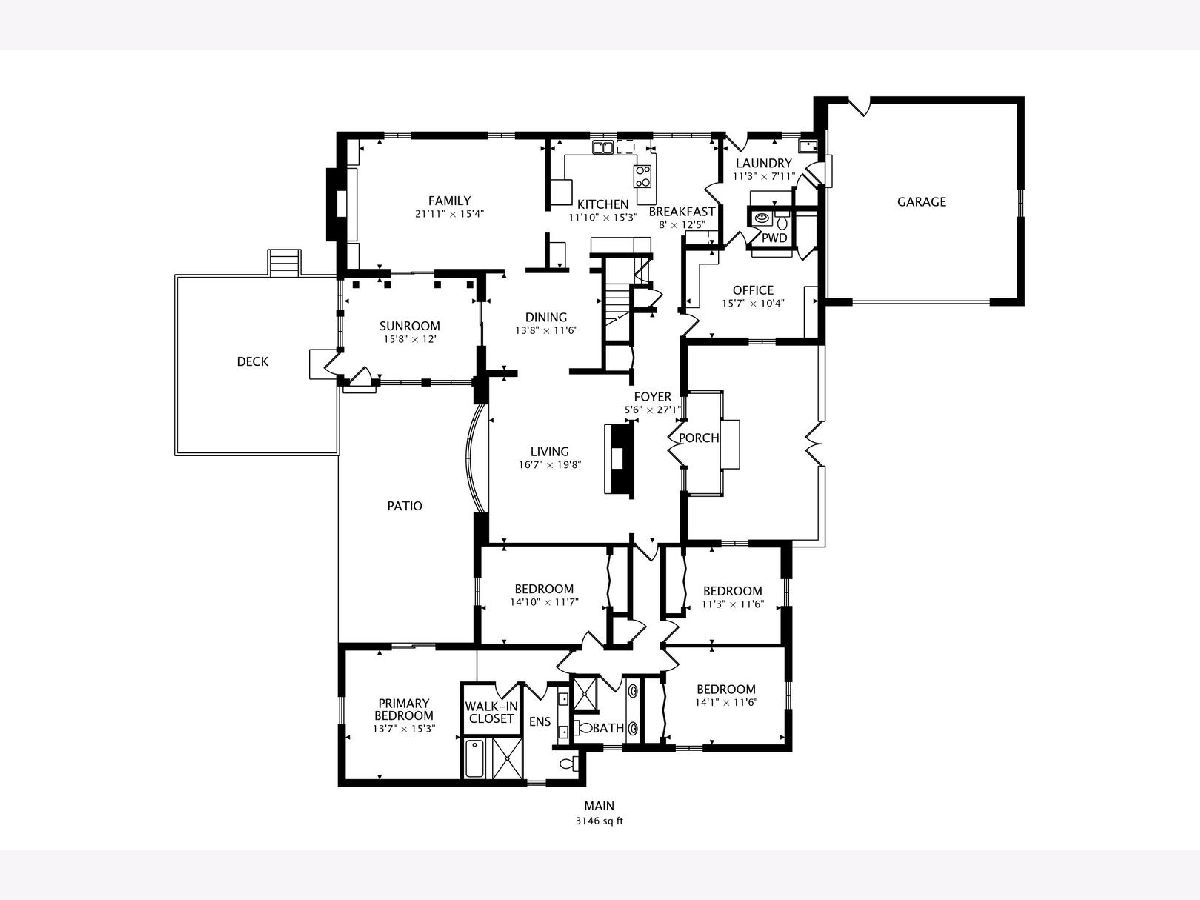
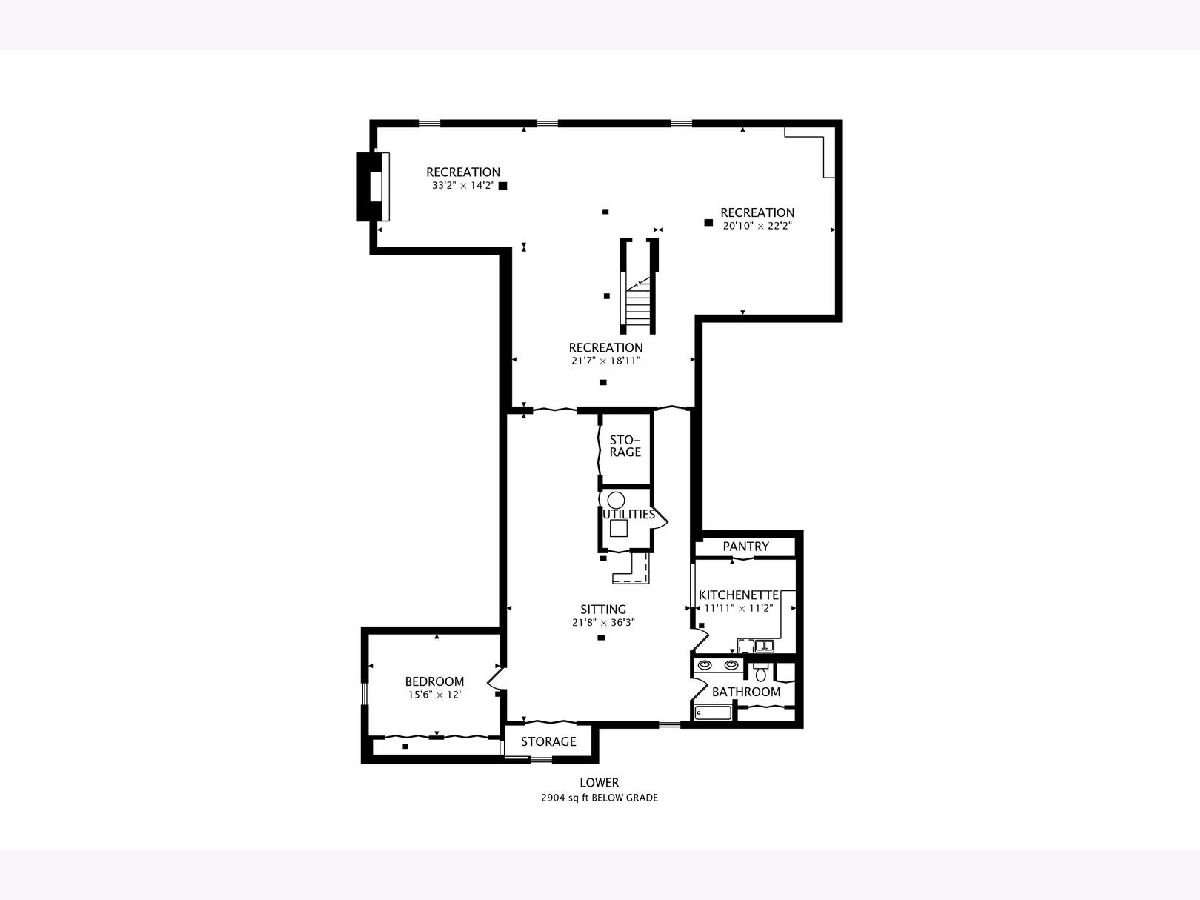
Room Specifics
Total Bedrooms: 4
Bedrooms Above Ground: 4
Bedrooms Below Ground: 0
Dimensions: —
Floor Type: —
Dimensions: —
Floor Type: —
Dimensions: —
Floor Type: —
Full Bathrooms: 4
Bathroom Amenities: Accessible Shower,Double Sink
Bathroom in Basement: 1
Rooms: —
Basement Description: Partially Finished
Other Specifics
| 2.5 | |
| — | |
| Asphalt | |
| — | |
| — | |
| 21344 | |
| — | |
| — | |
| — | |
| — | |
| Not in DB | |
| — | |
| — | |
| — | |
| — |
Tax History
| Year | Property Taxes |
|---|---|
| 2023 | $10,963 |
Contact Agent
Nearby Similar Homes
Nearby Sold Comparables
Contact Agent
Listing Provided By
@properties Christie's International Real Estate

