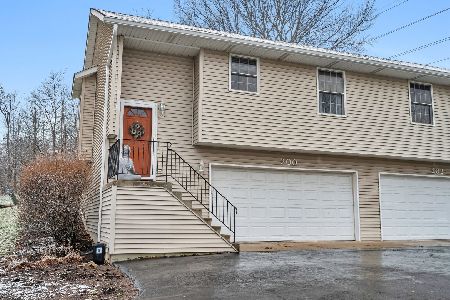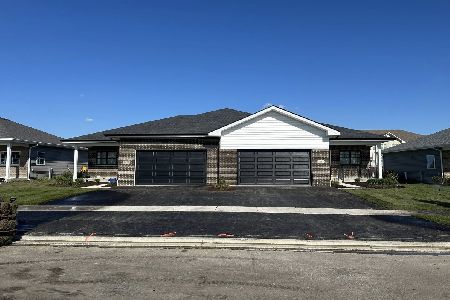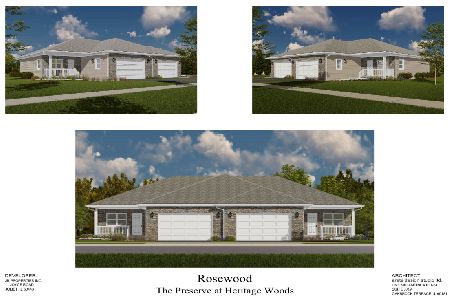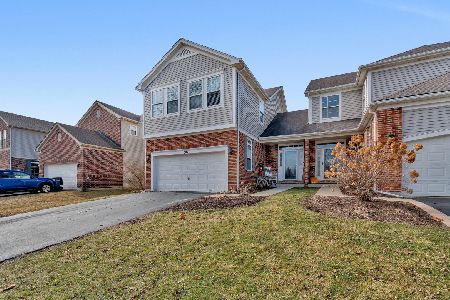311 Edgewood Drive, Minooka, Illinois 60447
$220,000
|
Sold
|
|
| Status: | Closed |
| Sqft: | 2,180 |
| Cost/Sqft: | $103 |
| Beds: | 2 |
| Baths: | 4 |
| Year Built: | 2003 |
| Property Taxes: | $6,405 |
| Days On Market: | 2036 |
| Lot Size: | 0,00 |
Description
Move-in ready, well-maintained duplex - built by Smykal; close to I80 & I55, Parks & Shopping; "Chanooka" schools! Home sits high front center (i.e. great drainage) and is professionally landscaped with flowering plants, shrubs & trees -the walkway is accented by lava rocks, hostas & lilies. Paved terraced walkway to big backyard. Backyard has patio for entertaining or just chillaxing - property line extends beyond tall bushes in back. Double-pane vinyl windows throughout home. Hardwood flooring on 1st floor; rich plush carpeting on 2nd floor and durable carpeting in basement. Wide stairs lead to big bedrooms, loft & laundry on 2nd floor, and to the Family Room & Utility Room (with all utilities in it) in basement. Fans in each room upstairs. Corian counters in kitchen & bathrooms. 36" kitchen cabinets. Master bedroom has vaulted ceilings and contains private bath & WIC. The loft is great for a play/entertainment area, office; or can easily be converted to 3rd bedroom. This is a perfect starter home. NO HOA! Home warranty is included!
Property Specifics
| Condos/Townhomes | |
| 2 | |
| — | |
| 2003 | |
| Full | |
| — | |
| No | |
| — |
| Will | |
| Rivers Edge | |
| — / Not Applicable | |
| None | |
| Public | |
| Public Sewer | |
| 10776337 | |
| 0410063120120000 |
Nearby Schools
| NAME: | DISTRICT: | DISTANCE: | |
|---|---|---|---|
|
High School
Minooka Community High School |
111 | Not in DB | |
Property History
| DATE: | EVENT: | PRICE: | SOURCE: |
|---|---|---|---|
| 29 Jan, 2016 | Sold | $160,000 | MRED MLS |
| 7 Dec, 2015 | Under contract | $165,000 | MRED MLS |
| — | Last price change | $169,000 | MRED MLS |
| 22 Sep, 2015 | Listed for sale | $169,000 | MRED MLS |
| 31 Jul, 2020 | Sold | $220,000 | MRED MLS |
| 10 Jul, 2020 | Under contract | $225,000 | MRED MLS |
| 9 Jul, 2020 | Listed for sale | $225,000 | MRED MLS |
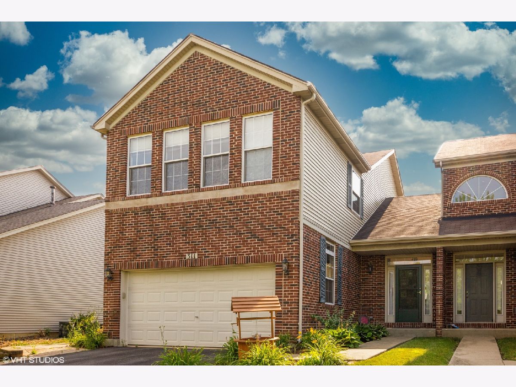
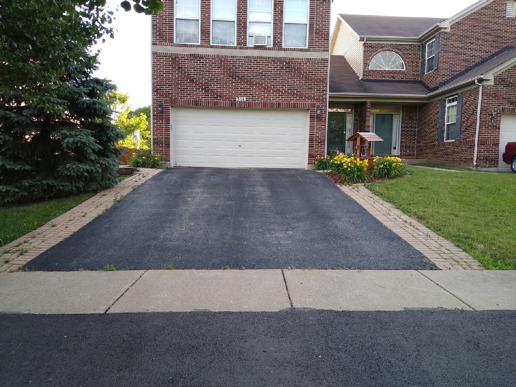
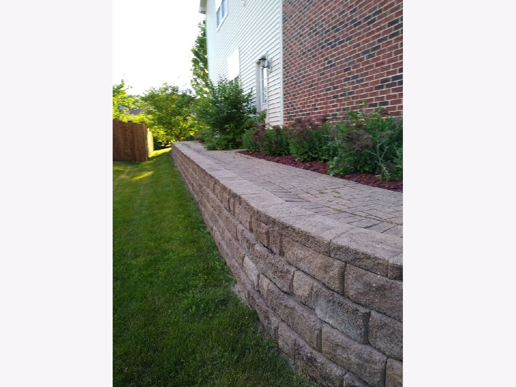
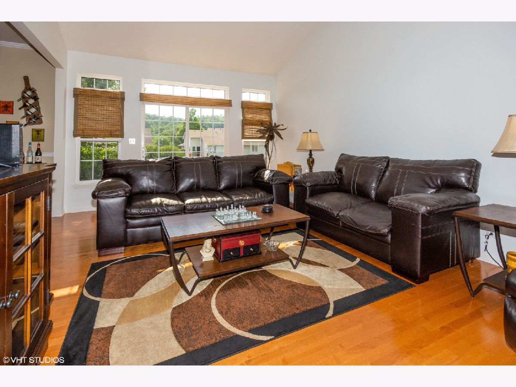
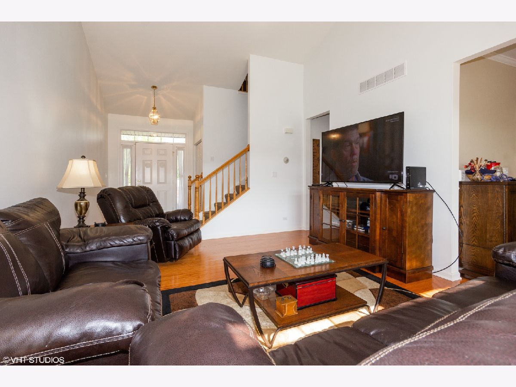
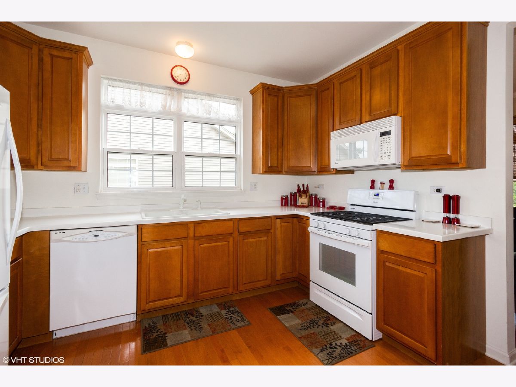
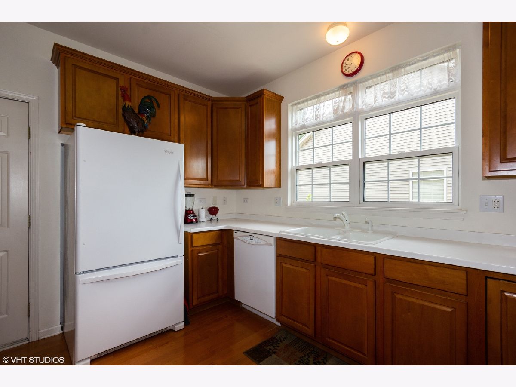
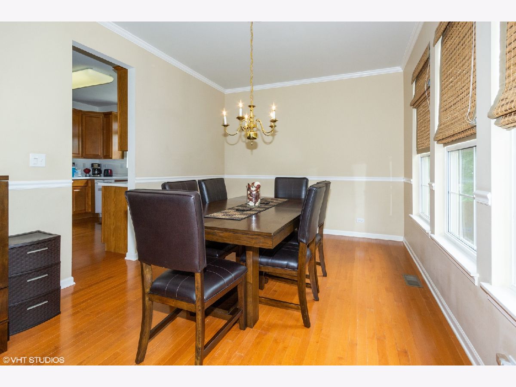
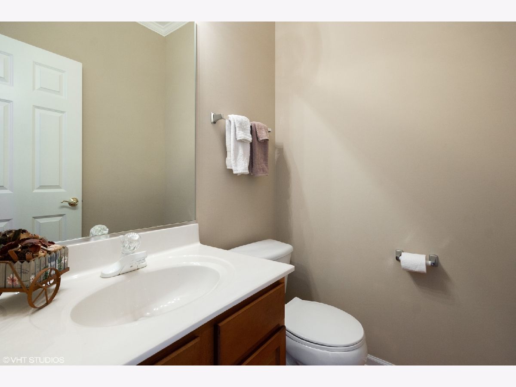
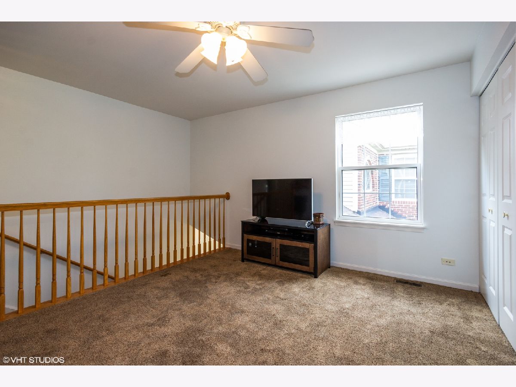
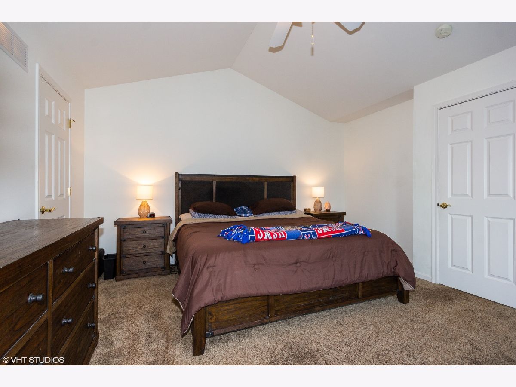
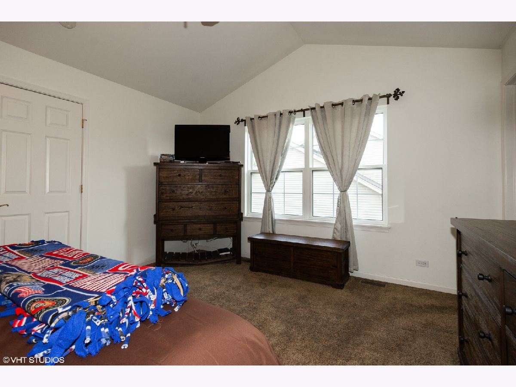
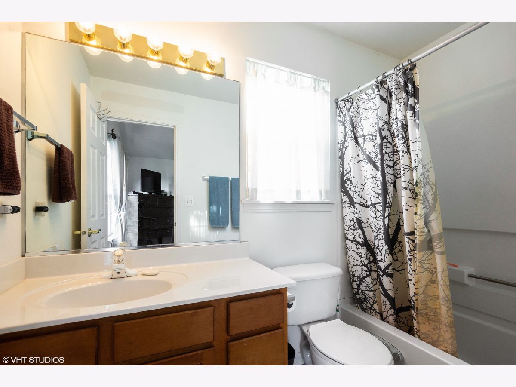
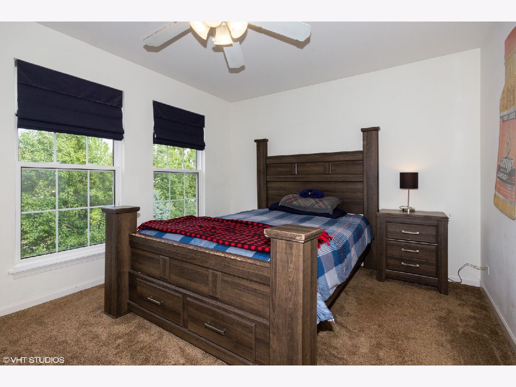

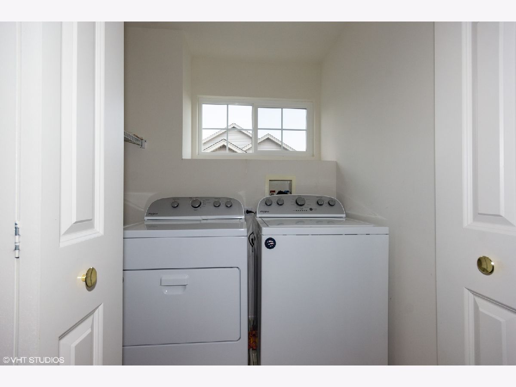
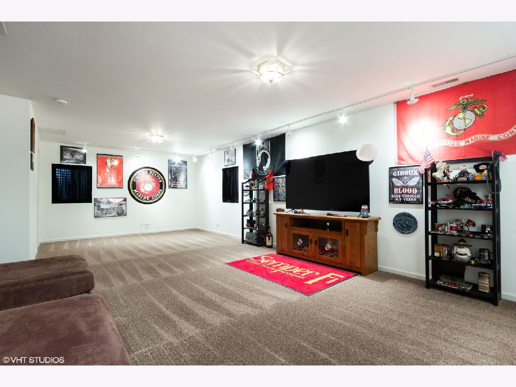

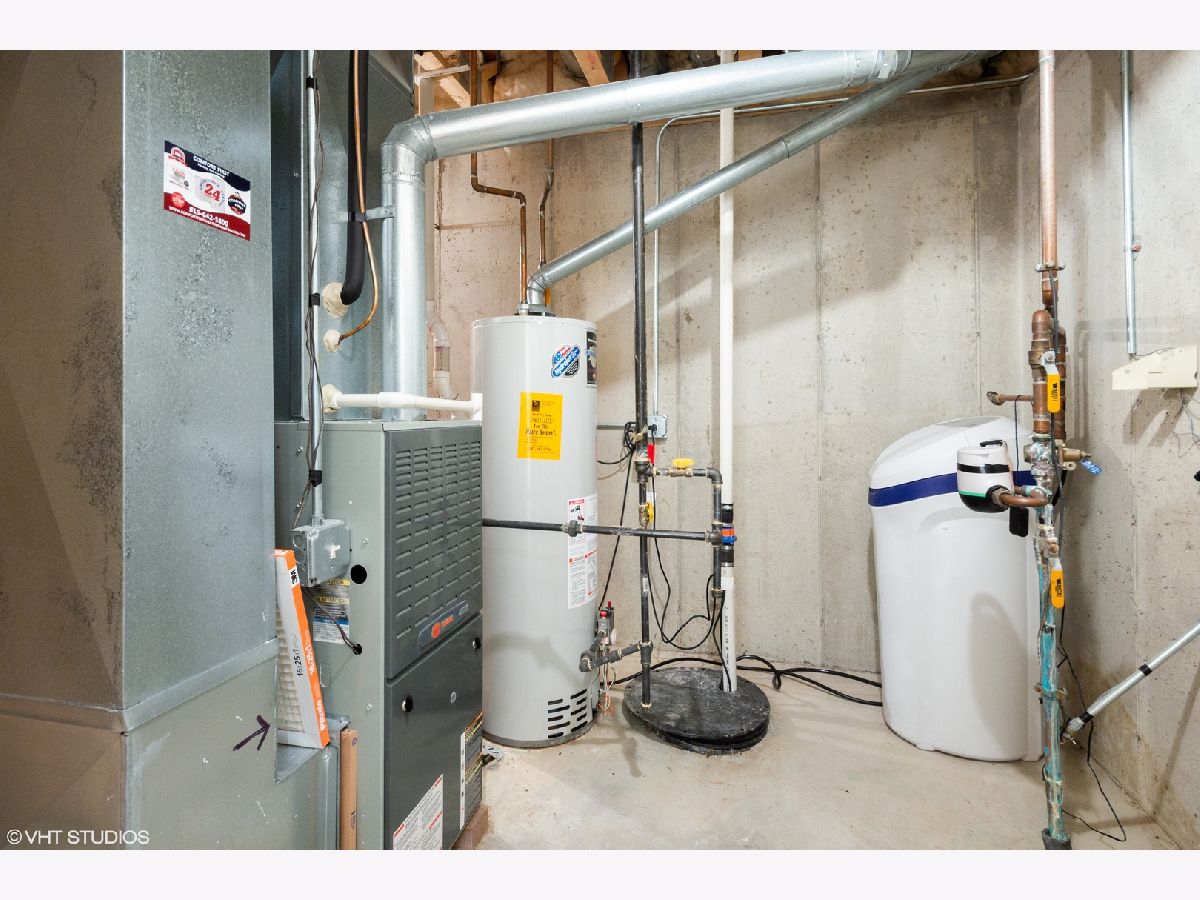
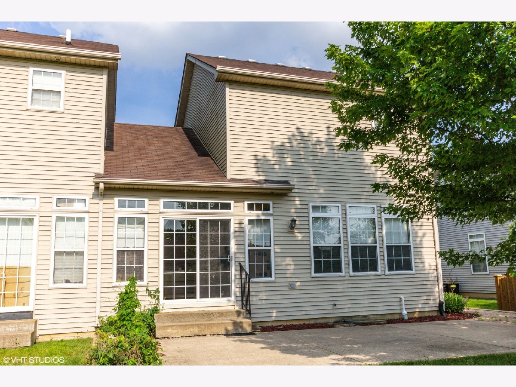
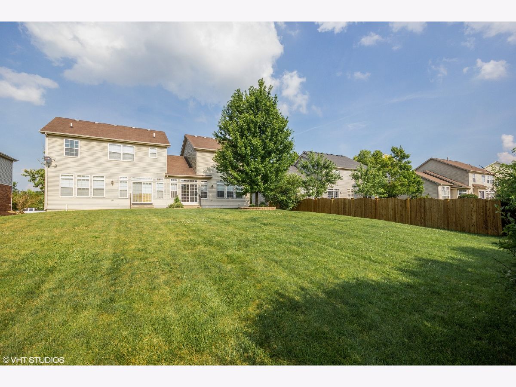
Room Specifics
Total Bedrooms: 2
Bedrooms Above Ground: 2
Bedrooms Below Ground: 0
Dimensions: —
Floor Type: Carpet
Full Bathrooms: 4
Bathroom Amenities: —
Bathroom in Basement: 1
Rooms: Loft,Foyer
Basement Description: Finished
Other Specifics
| 2 | |
| Concrete Perimeter | |
| — | |
| Patio, Porch | |
| — | |
| 7032 | |
| — | |
| Full | |
| Vaulted/Cathedral Ceilings, Hardwood Floors, Second Floor Laundry, Storage, Built-in Features, Walk-In Closet(s) | |
| Range, Microwave, Dishwasher, Refrigerator, Washer, Dryer, Disposal, Water Softener Owned | |
| Not in DB | |
| — | |
| — | |
| Bike Room/Bike Trails, Park | |
| — |
Tax History
| Year | Property Taxes |
|---|---|
| 2016 | $5,250 |
| 2020 | $6,405 |
Contact Agent
Nearby Similar Homes
Nearby Sold Comparables
Contact Agent
Listing Provided By
Coldwell Banker Real Estate Group

