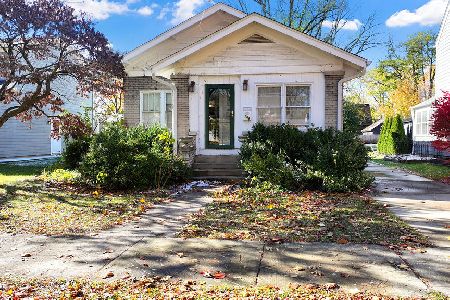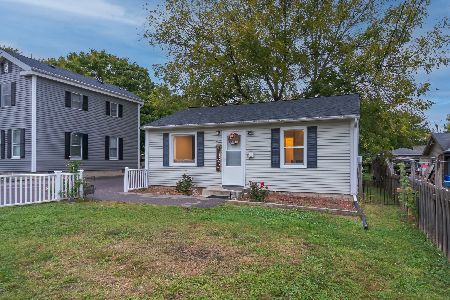311 Evanslawn Avenue, Aurora, Illinois 60506
$209,900
|
Sold
|
|
| Status: | Closed |
| Sqft: | 1,903 |
| Cost/Sqft: | $110 |
| Beds: | 3 |
| Baths: | 2 |
| Year Built: | 1955 |
| Property Taxes: | $6,886 |
| Days On Market: | 2056 |
| Lot Size: | 0,25 |
Description
Beautiful ranch home in the historic Aurora University neighborhood! Charming front porch - perfect for relaxing! Inside the home you will be met with a sunny open floor plan. Spacious family room showcases hardwood flooring, stone fireplace, and built-in shelving. Window-lined formal dining room. Galley kitchen features abundant cabinetry, stainless steel appliances including a gas range, and eating area with a wet bar/butlers pantry! Master suite includes four closets and a private master bath. Second and third bedrooms are both bright and spacious and have large closets. Additional cute full hall bath. Cozy heated sun room features stained glass windows and leads to the back patio. Large fenced-in backyard is private and peaceful. Attached two-car garage. ALL NEW windows with a transferable warranty! This gorgeous home truly has it all!
Property Specifics
| Single Family | |
| — | |
| Ranch | |
| 1955 | |
| Partial | |
| — | |
| No | |
| 0.25 |
| Kane | |
| Country Club Estates | |
| 0 / Not Applicable | |
| None | |
| Public | |
| Public Sewer | |
| 10706586 | |
| 1520377019 |
Nearby Schools
| NAME: | DISTRICT: | DISTANCE: | |
|---|---|---|---|
|
Grade School
Freeman Elementary School |
129 | — | |
|
Middle School
Washington Middle School |
129 | Not in DB | |
|
High School
West Aurora High School |
129 | Not in DB | |
Property History
| DATE: | EVENT: | PRICE: | SOURCE: |
|---|---|---|---|
| 21 Jun, 2019 | Sold | $188,000 | MRED MLS |
| 10 May, 2019 | Under contract | $192,900 | MRED MLS |
| — | Last price change | $194,900 | MRED MLS |
| 25 Jan, 2019 | Listed for sale | $194,900 | MRED MLS |
| 14 Jul, 2020 | Sold | $209,900 | MRED MLS |
| 12 Jun, 2020 | Under contract | $209,900 | MRED MLS |
| 5 May, 2020 | Listed for sale | $209,900 | MRED MLS |
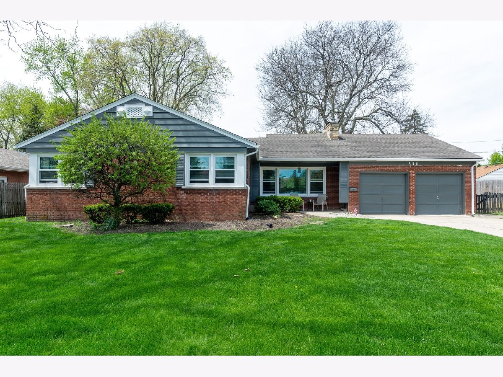
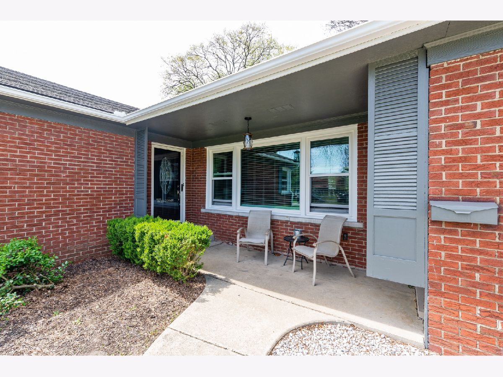
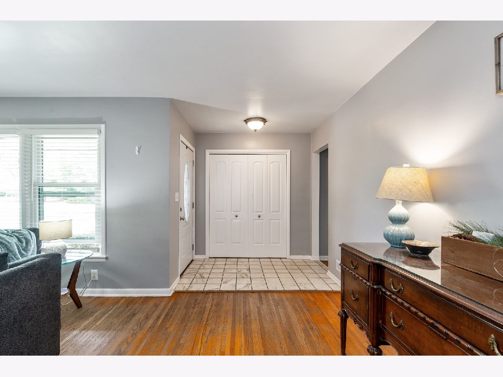
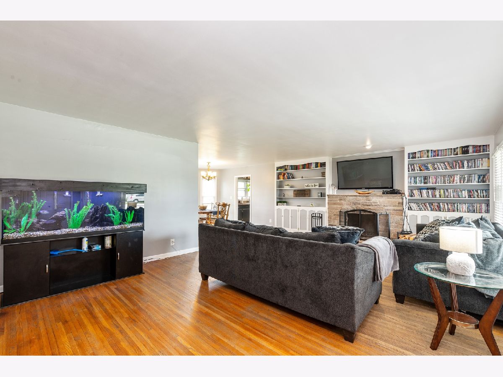
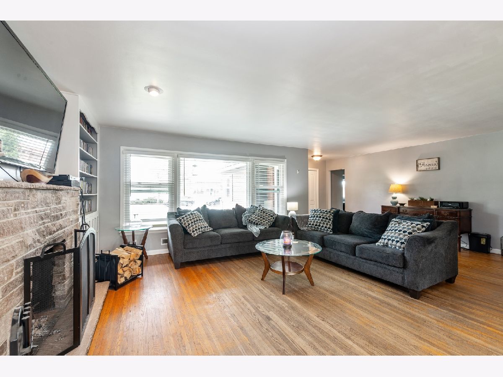
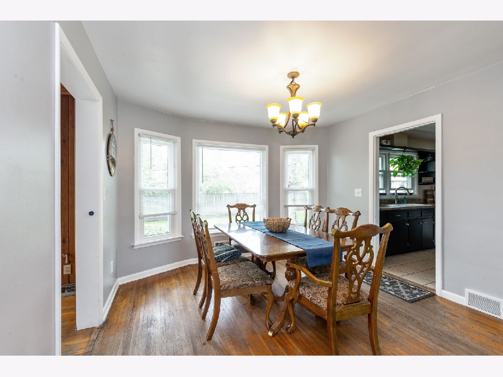
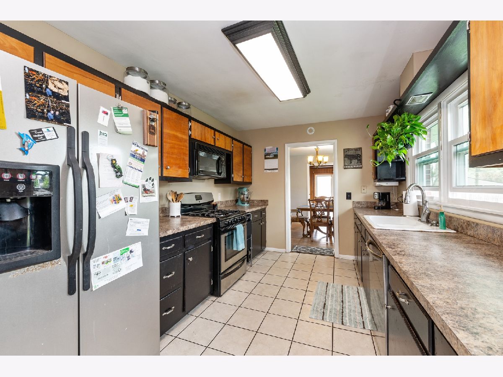
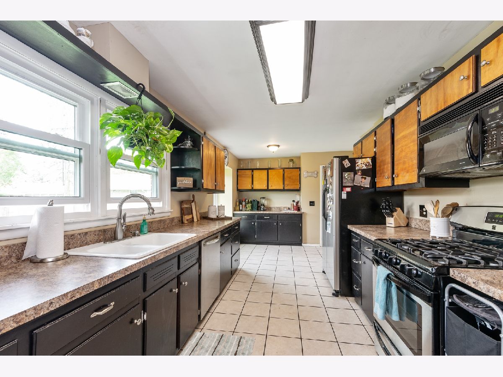
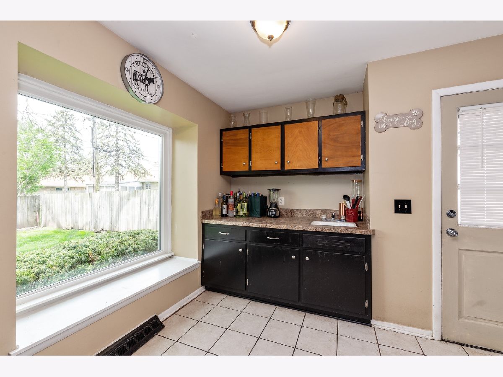
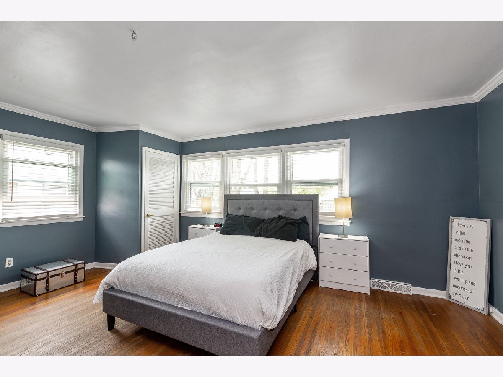
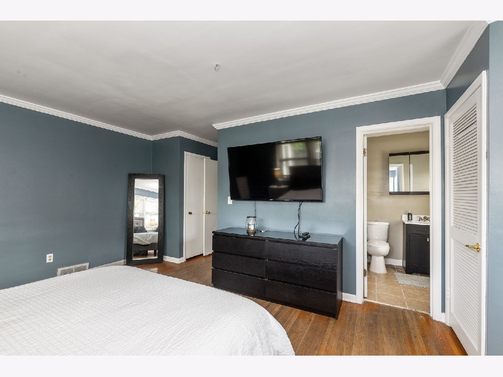
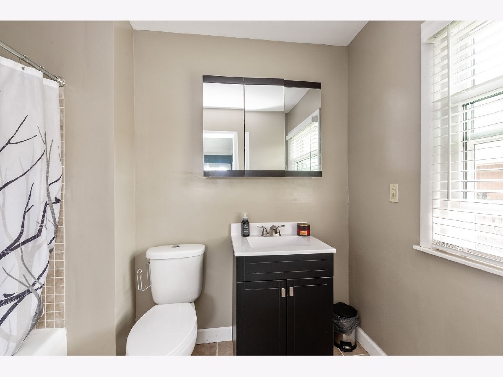
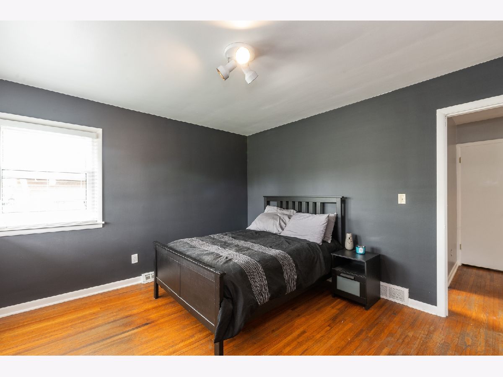
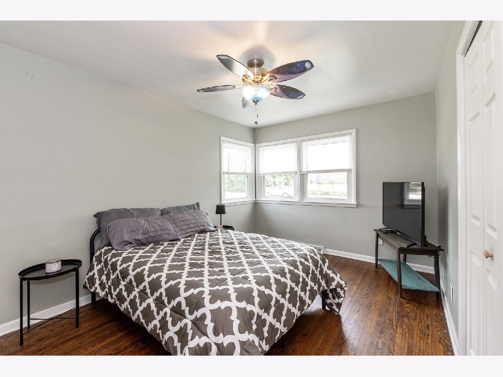
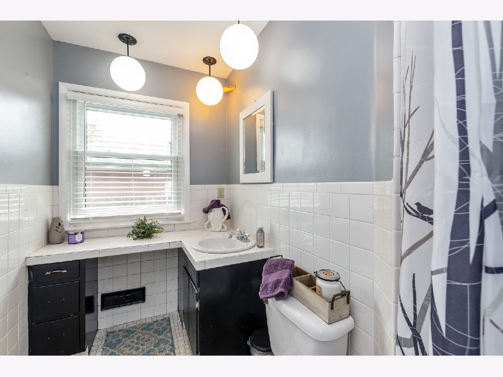
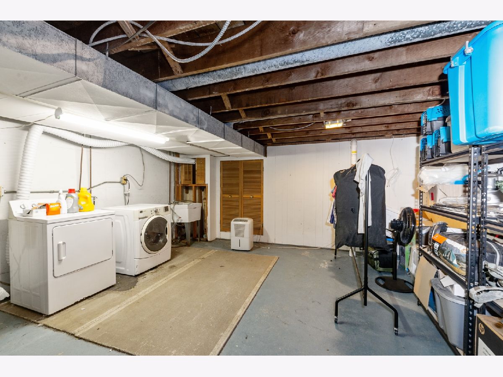
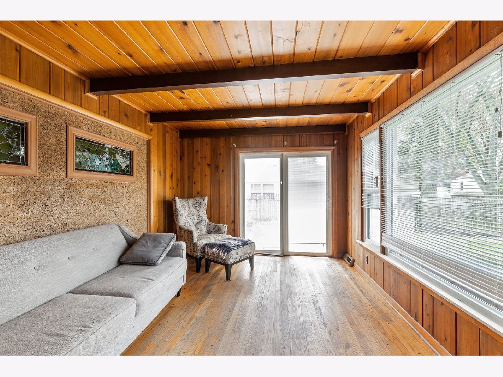
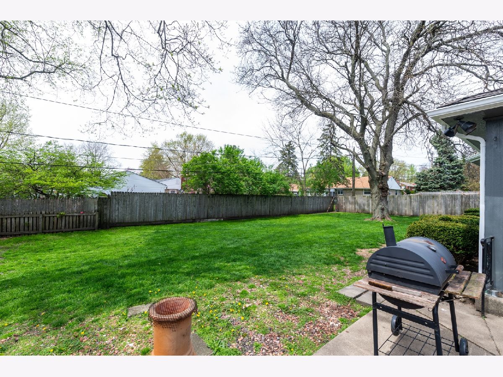
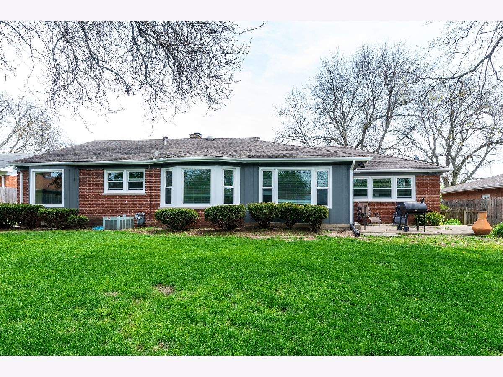
Room Specifics
Total Bedrooms: 3
Bedrooms Above Ground: 3
Bedrooms Below Ground: 0
Dimensions: —
Floor Type: Hardwood
Dimensions: —
Floor Type: Hardwood
Full Bathrooms: 2
Bathroom Amenities: —
Bathroom in Basement: 0
Rooms: Heated Sun Room,Foyer
Basement Description: Unfinished,Crawl
Other Specifics
| 2 | |
| Concrete Perimeter | |
| Concrete | |
| Patio, Porch, Storms/Screens | |
| Fenced Yard | |
| 88X125 | |
| — | |
| Full | |
| Bar-Wet, Hardwood Floors, First Floor Bedroom, First Floor Full Bath, Built-in Features | |
| Range, Microwave, Dishwasher, Refrigerator, Washer, Dryer | |
| Not in DB | |
| Street Paved | |
| — | |
| — | |
| — |
Tax History
| Year | Property Taxes |
|---|---|
| 2019 | $6,661 |
| 2020 | $6,886 |
Contact Agent
Nearby Similar Homes
Nearby Sold Comparables
Contact Agent
Listing Provided By
Coldwell Banker Residential Br

