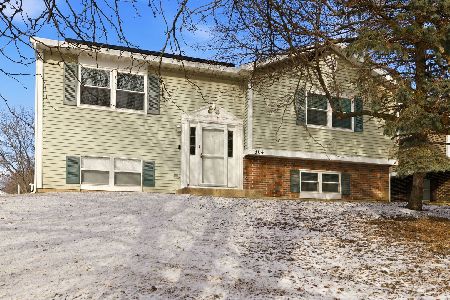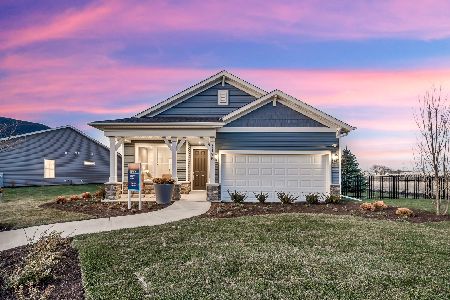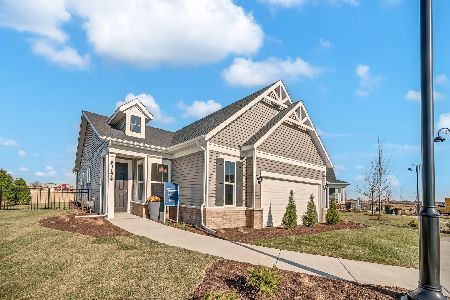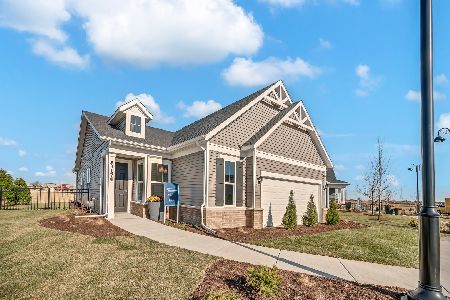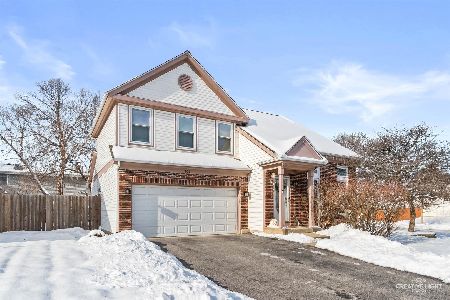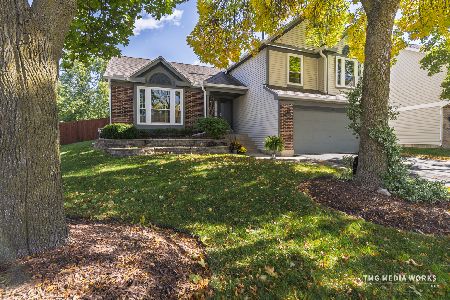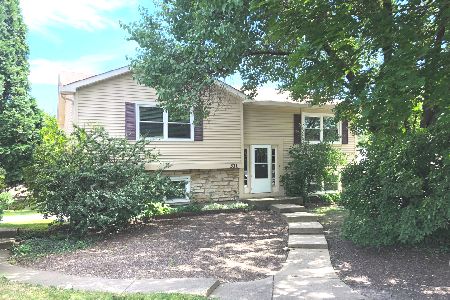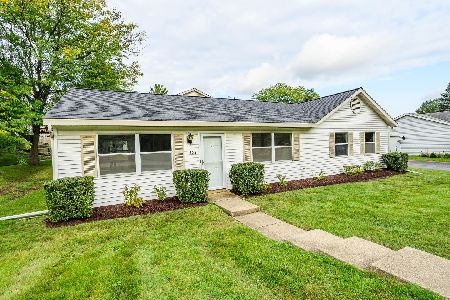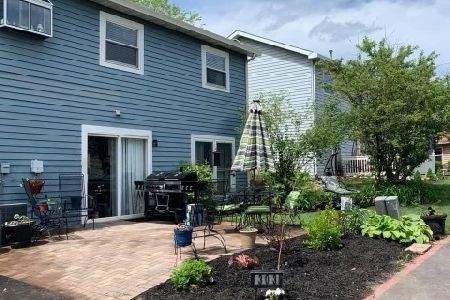311 Frontenac Street, Aurora, Illinois 60504
$212,900
|
Sold
|
|
| Status: | Closed |
| Sqft: | 1,659 |
| Cost/Sqft: | $130 |
| Beds: | 3 |
| Baths: | 2 |
| Year Built: | 1987 |
| Property Taxes: | $4,293 |
| Days On Market: | 2176 |
| Lot Size: | 0,04 |
Description
Stop the car for this home with modern flair, open floor plan and many new updates! This home is close to everything, including express commuter train and shopping! In Indian Prairie School District NAPERVILLE 204- one of the top-rated districts in Illinois! Brand new Lifeproof vinyl plank flooring (waterproof for up to 48 hrs), light fixtures, and faux wood blinds. Freshly painted throughout, with new carpet & doorknobs. In the living room and dining room you will find vaulted ceilings. The eat-in kitchen has been recently updated with wood cabinets and Corian counter tops. Three spacious bedrooms- master has a walk-in closet. The lower level has a full bathroom, bedroom, family room, and study with beautiful natural lighting. Home has been wonderfully maintained and updated with a modern feel! New A/C unit 2017, furnace replaced 2010 & cleaned 2017, sump pump replaced 2018, stove and dishwasher replaced 2018, & fridge replaced 2010. New kitchen cabinets 2018, all new windows and sills in 2017, new hot water heater 2015. The sliding glass door in the downstairs. Downstairs bathroom vanity 2020. This opportunity won't last long! Must see!
Property Specifics
| Single Family | |
| — | |
| — | |
| 1987 | |
| Full | |
| — | |
| No | |
| 0.04 |
| Du Page | |
| Springlake | |
| 100 / Monthly | |
| Lawn Care,Snow Removal,Other | |
| Public | |
| Public Sewer | |
| 10613603 | |
| 0720411002 |
Property History
| DATE: | EVENT: | PRICE: | SOURCE: |
|---|---|---|---|
| 23 Mar, 2020 | Sold | $212,900 | MRED MLS |
| 18 Feb, 2020 | Under contract | $215,000 | MRED MLS |
| 5 Feb, 2020 | Listed for sale | $215,000 | MRED MLS |
| 17 Aug, 2022 | Sold | $252,000 | MRED MLS |
| 4 Aug, 2022 | Under contract | $264,900 | MRED MLS |
| — | Last price change | $269,900 | MRED MLS |
| 23 Jul, 2022 | Listed for sale | $269,900 | MRED MLS |
Room Specifics
Total Bedrooms: 3
Bedrooms Above Ground: 3
Bedrooms Below Ground: 0
Dimensions: —
Floor Type: Carpet
Dimensions: —
Floor Type: Carpet
Full Bathrooms: 2
Bathroom Amenities: —
Bathroom in Basement: 1
Rooms: Breakfast Room,Study,Storage
Basement Description: Finished
Other Specifics
| 1 | |
| — | |
| — | |
| — | |
| — | |
| 1742 | |
| — | |
| — | |
| Vaulted/Cathedral Ceilings | |
| Range, Dishwasher, Refrigerator, Washer, Dryer, Disposal | |
| Not in DB | |
| — | |
| — | |
| — | |
| — |
Tax History
| Year | Property Taxes |
|---|---|
| 2020 | $4,293 |
| 2022 | $4,765 |
Contact Agent
Nearby Similar Homes
Nearby Sold Comparables
Contact Agent
Listing Provided By
Keller Williams Experience

