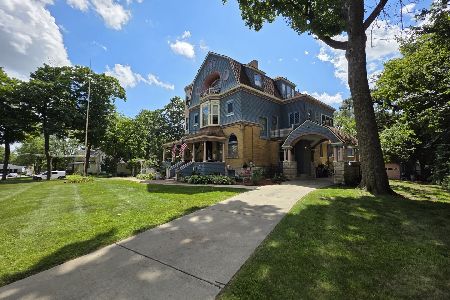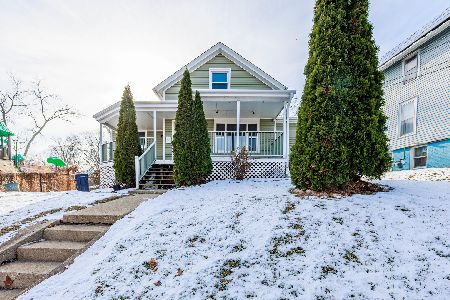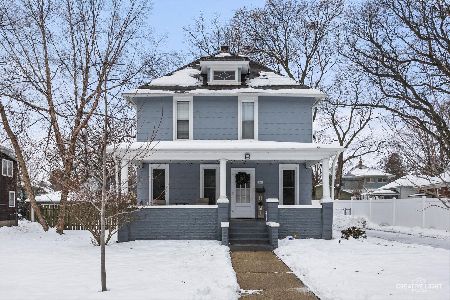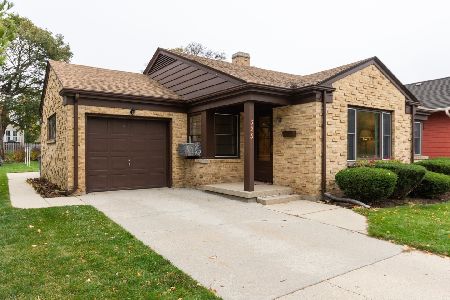311 Hamilton Avenue, Elgin, Illinois 60123
$245,001
|
Sold
|
|
| Status: | Closed |
| Sqft: | 1,112 |
| Cost/Sqft: | $211 |
| Beds: | 3 |
| Baths: | 2 |
| Year Built: | 1957 |
| Property Taxes: | $4,356 |
| Days On Market: | 1658 |
| Lot Size: | 0,17 |
Description
Solid ranch home located on one of the prettiest streets in Elgin. Main floor features three bedrooms, large dining room, new exterior windows, covered front porch and attached garage. Two masonry wood burning fireplaces located in the living room and basement family room. Full finished basement with family room, huge open area for rec-room/gym, full bathroom and office area. Basement could easily add additional bedroom or private office if needed. Large two car garage and additional oversized shed in rear yard for extra storage. Don't miss this one!!
Property Specifics
| Single Family | |
| — | |
| Ranch | |
| 1957 | |
| Full | |
| — | |
| No | |
| 0.17 |
| Kane | |
| — | |
| — / Not Applicable | |
| None | |
| Public | |
| Public Sewer | |
| 11153296 | |
| 0614110027 |
Nearby Schools
| NAME: | DISTRICT: | DISTANCE: | |
|---|---|---|---|
|
Grade School
Highland Elementary School |
46 | — | |
|
Middle School
Kimball Middle School |
46 | Not in DB | |
|
High School
Larkin High School |
46 | Not in DB | |
Property History
| DATE: | EVENT: | PRICE: | SOURCE: |
|---|---|---|---|
| 26 Aug, 2021 | Sold | $245,001 | MRED MLS |
| 14 Jul, 2021 | Under contract | $234,900 | MRED MLS |
| 12 Jul, 2021 | Listed for sale | $234,900 | MRED MLS |
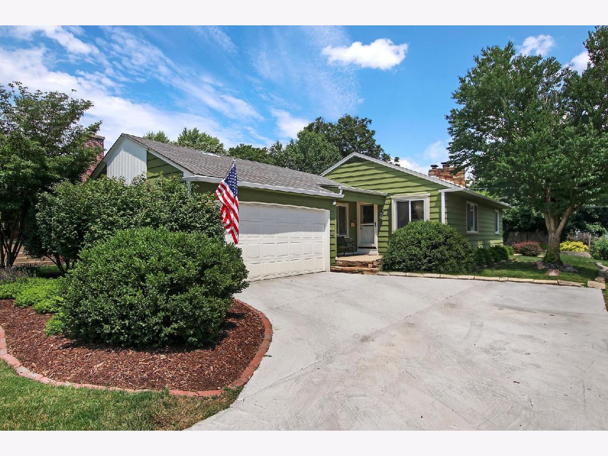
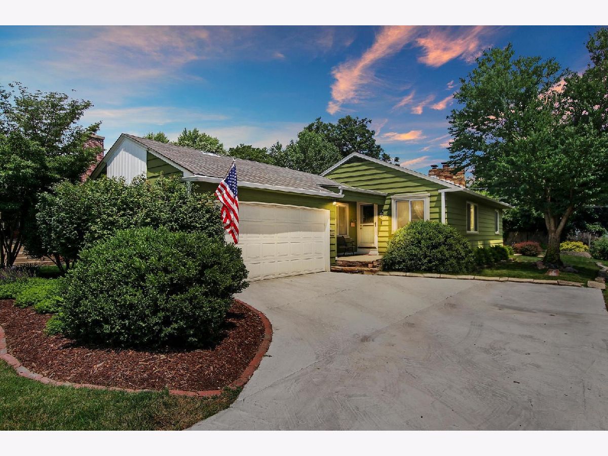
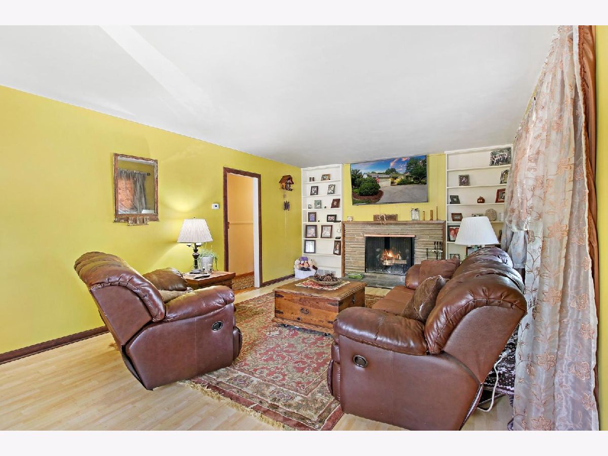
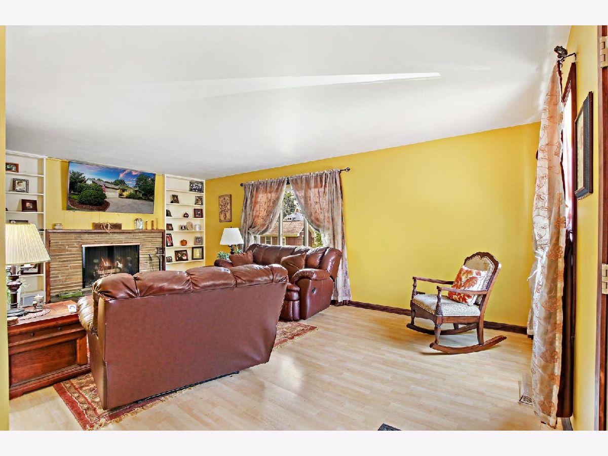
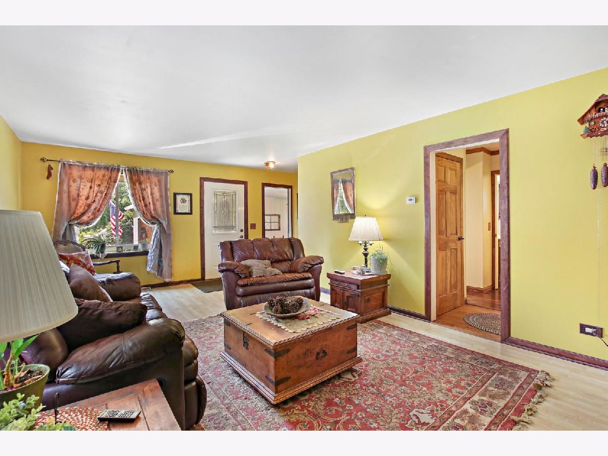
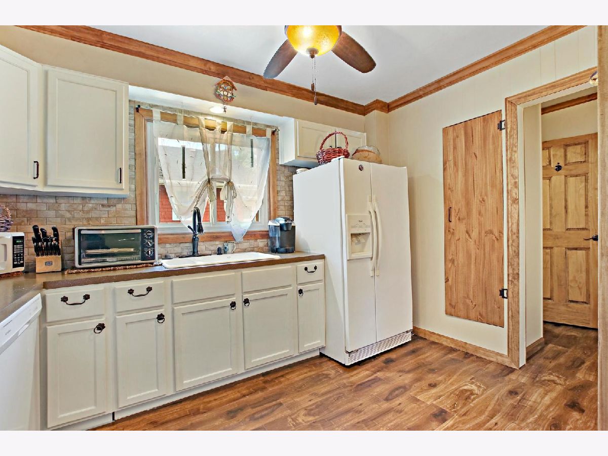

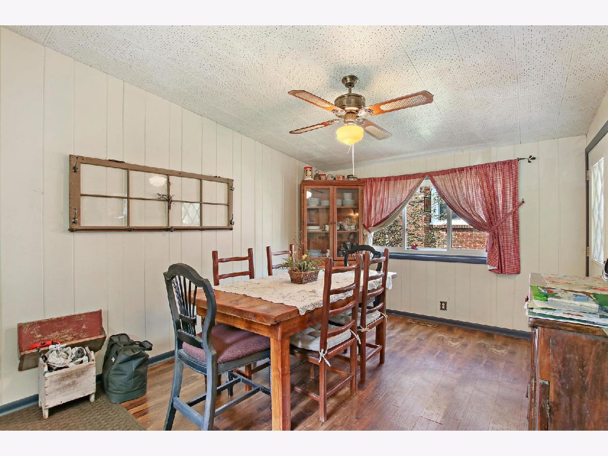

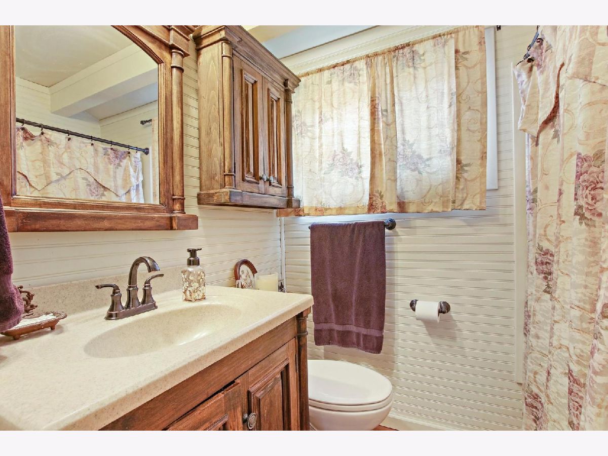
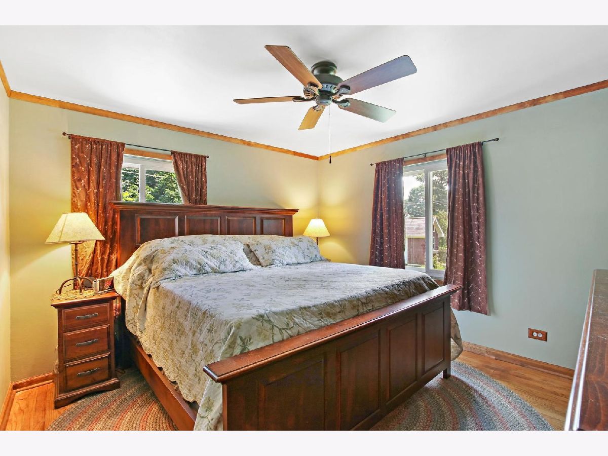
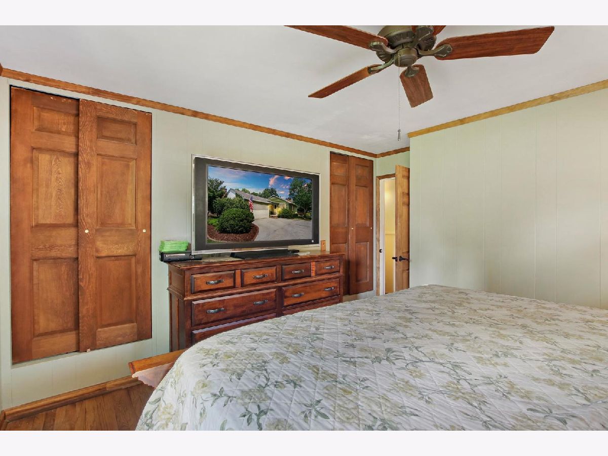
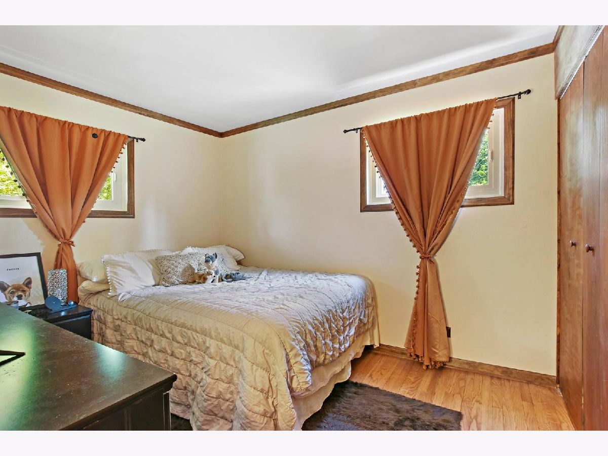

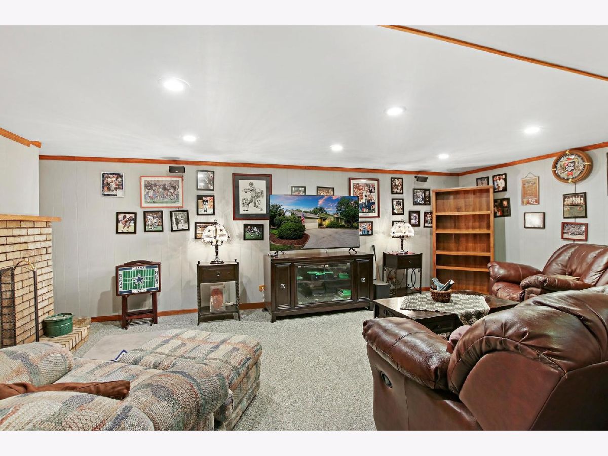

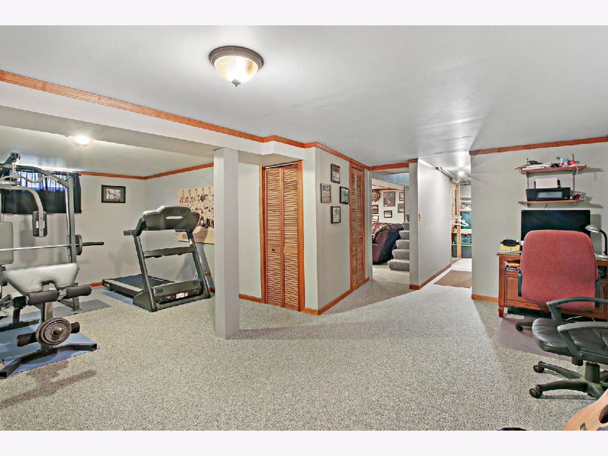



Room Specifics
Total Bedrooms: 3
Bedrooms Above Ground: 3
Bedrooms Below Ground: 0
Dimensions: —
Floor Type: Hardwood
Dimensions: —
Floor Type: Hardwood
Full Bathrooms: 2
Bathroom Amenities: —
Bathroom in Basement: 1
Rooms: Exercise Room,Office
Basement Description: Finished
Other Specifics
| 2 | |
| Concrete Perimeter | |
| Concrete | |
| Patio, Porch | |
| — | |
| 53 X 140 | |
| — | |
| None | |
| Hardwood Floors, First Floor Bedroom, Bookcases | |
| — | |
| Not in DB | |
| — | |
| — | |
| — | |
| Wood Burning |
Tax History
| Year | Property Taxes |
|---|---|
| 2021 | $4,356 |
Contact Agent
Nearby Similar Homes
Nearby Sold Comparables
Contact Agent
Listing Provided By
Kathcon Real Estate Services



