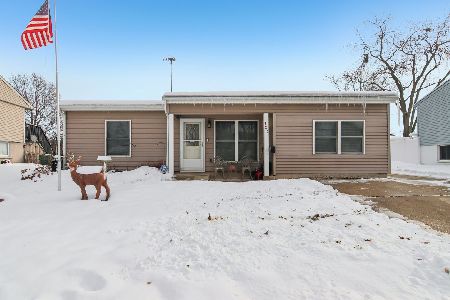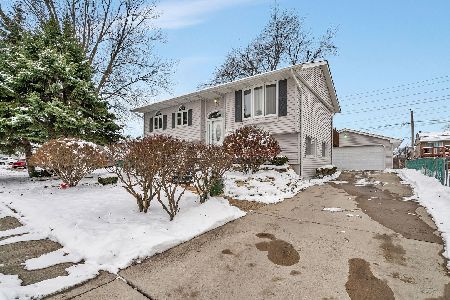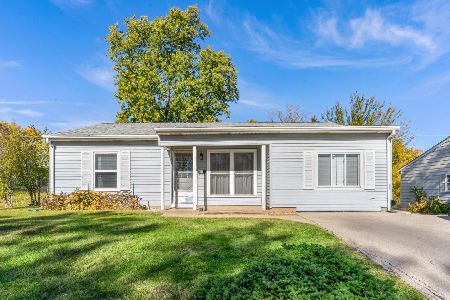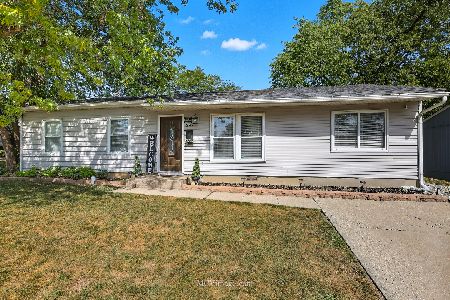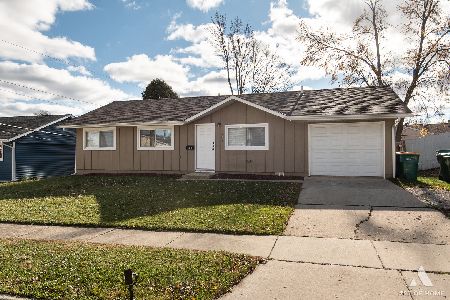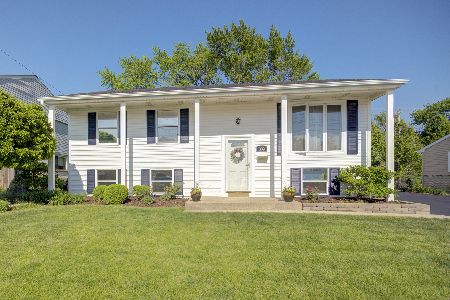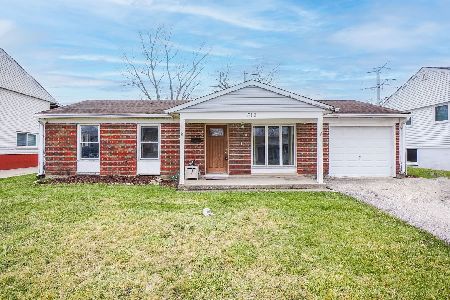311 Hemlock Avenue, Romeoville, Illinois 60446
$110,000
|
Sold
|
|
| Status: | Closed |
| Sqft: | 1,998 |
| Cost/Sqft: | $55 |
| Beds: | 4 |
| Baths: | 2 |
| Year Built: | 1967 |
| Property Taxes: | $4,029 |
| Days On Market: | 4534 |
| Lot Size: | 0,00 |
Description
APPROVED SS---W O W--This is a BIG ONE---- Move quick---many new and newr Improvements---Huge 2.5c det grge--new granite kitchen w/stainless micro and DW included-updated baths-possible in-law arrangement-- 3 big bedrms up and large 4th and fam rm on lower level-New roof house and garage-new siding-windos too--lot is 6,572 sqft--this is an attorney assisted 1 loan short sale-100% tax-AS-IS-
Property Specifics
| Single Family | |
| — | |
| Bi-Level | |
| 1967 | |
| Full,English | |
| BIG BOY RR | |
| No | |
| 0 |
| Will | |
| Hampton Park | |
| 0 / Not Applicable | |
| None | |
| Public | |
| Public Sewer | |
| 08426112 | |
| 11040420301000 |
Nearby Schools
| NAME: | DISTRICT: | DISTANCE: | |
|---|---|---|---|
|
High School
Romeoville High School |
365U | Not in DB | |
Property History
| DATE: | EVENT: | PRICE: | SOURCE: |
|---|---|---|---|
| 13 May, 2014 | Sold | $110,000 | MRED MLS |
| 16 Dec, 2013 | Under contract | $109,990 | MRED MLS |
| 21 Aug, 2013 | Listed for sale | $119,990 | MRED MLS |
| 1 Dec, 2018 | Under contract | $0 | MRED MLS |
| 24 Sep, 2018 | Listed for sale | $0 | MRED MLS |
Room Specifics
Total Bedrooms: 4
Bedrooms Above Ground: 4
Bedrooms Below Ground: 0
Dimensions: —
Floor Type: —
Dimensions: —
Floor Type: —
Dimensions: —
Floor Type: —
Full Bathrooms: 2
Bathroom Amenities: —
Bathroom in Basement: 1
Rooms: Bonus Room
Basement Description: Finished
Other Specifics
| 2.5 | |
| Block,Concrete Perimeter | |
| — | |
| Deck | |
| — | |
| 63X107 | |
| — | |
| None | |
| — | |
| Microwave, Dishwasher | |
| Not in DB | |
| Sidewalks, Street Lights, Street Paved | |
| — | |
| — | |
| — |
Tax History
| Year | Property Taxes |
|---|---|
| 2014 | $4,029 |
Contact Agent
Nearby Similar Homes
Nearby Sold Comparables
Contact Agent
Listing Provided By
RE/MAX Suburban

