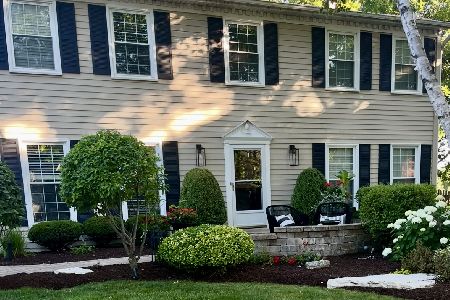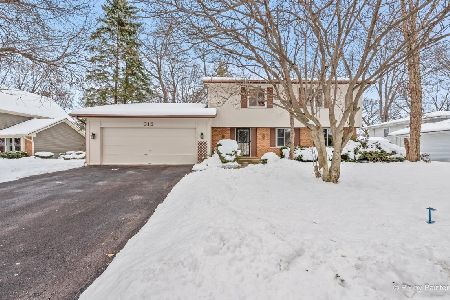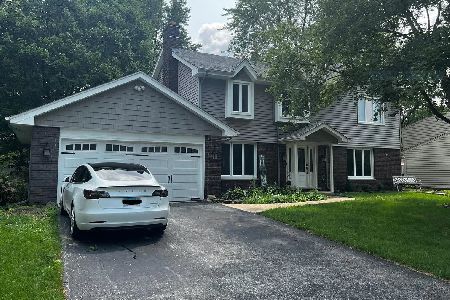311 Leeds Court, Naperville, Illinois 60565
$431,000
|
Sold
|
|
| Status: | Closed |
| Sqft: | 2,702 |
| Cost/Sqft: | $166 |
| Beds: | 4 |
| Baths: | 3 |
| Year Built: | 1975 |
| Property Taxes: | $9,266 |
| Days On Market: | 2736 |
| Lot Size: | 0,27 |
Description
Beautifully Updated 2 Story with High End Finishes. Walk to Elementary School, Pool, Library and Parks! Exterior Completely Updated within last 2 years. New Tear Off Roof, All New Windows, New Siding, Soffits, Fascia, Gutters with Leaf Guards. New Asphalt Driveway, Custom Garage Doors, Electric Garage Door Openers with Keyless Entry and New Stone Front Walkway. Modern Kitchen w/Newer Cabinetry w/Crown Molding, Glass Tile Backsplash, Newer SS Appl's, Marble floors and Soapstone Counters. Hardwood floor thru Living, Dining and Family room. Updated Master Suite with hardwood floors, vaulted Ceiling, and Updated bath. Lux Master Bath w/Dual Sink Vanity, Stone Flooring & Custom Shower. Updated 2ndary bath; Tub w/Ceramic surround, floors and counters. Oversized 2ndary bedrooms. Interior freshly painted 2018. Updated Light fixtures. Quiet Cul de Sac Location On one of the largest lots in NCH, Professionally landscaped. Pool & Clubhouse community. All the Work has been Done! A Must See!
Property Specifics
| Single Family | |
| — | |
| — | |
| 1975 | |
| Full | |
| — | |
| No | |
| 0.27 |
| Du Page | |
| Naper Carriage Hill | |
| 0 / Not Applicable | |
| None | |
| Public | |
| Public Sewer | |
| 10041485 | |
| 0832307011 |
Nearby Schools
| NAME: | DISTRICT: | DISTANCE: | |
|---|---|---|---|
|
Grade School
Scott Elementary School |
203 | — | |
|
Middle School
Madison Junior High School |
203 | Not in DB | |
|
High School
Naperville Central High School |
203 | Not in DB | |
Property History
| DATE: | EVENT: | PRICE: | SOURCE: |
|---|---|---|---|
| 28 Sep, 2018 | Sold | $431,000 | MRED MLS |
| 28 Aug, 2018 | Under contract | $448,900 | MRED MLS |
| — | Last price change | $449,900 | MRED MLS |
| 4 Aug, 2018 | Listed for sale | $449,900 | MRED MLS |
Room Specifics
Total Bedrooms: 4
Bedrooms Above Ground: 4
Bedrooms Below Ground: 0
Dimensions: —
Floor Type: Carpet
Dimensions: —
Floor Type: Carpet
Dimensions: —
Floor Type: Carpet
Full Bathrooms: 3
Bathroom Amenities: Double Sink
Bathroom in Basement: 0
Rooms: Eating Area
Basement Description: Unfinished
Other Specifics
| 2 | |
| Concrete Perimeter | |
| Asphalt | |
| Deck | |
| Cul-De-Sac | |
| 97X135X110X112 | |
| Unfinished | |
| Full | |
| Vaulted/Cathedral Ceilings, Hardwood Floors, First Floor Laundry | |
| Microwave, Dishwasher, Refrigerator, Disposal, Stainless Steel Appliance(s), Built-In Oven, Range Hood | |
| Not in DB | |
| Sidewalks, Street Lights, Street Paved | |
| — | |
| — | |
| Wood Burning |
Tax History
| Year | Property Taxes |
|---|---|
| 2018 | $9,266 |
Contact Agent
Nearby Similar Homes
Nearby Sold Comparables
Contact Agent
Listing Provided By
Little Realty










