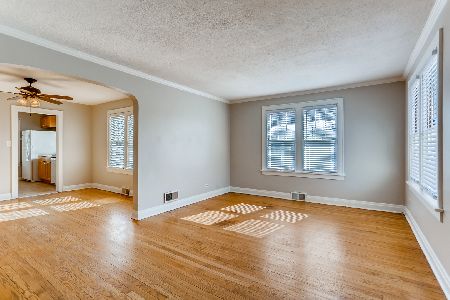311 Main Street, Mount Prospect, Illinois 60056
$136,149
|
Sold
|
|
| Status: | Closed |
| Sqft: | 1,092 |
| Cost/Sqft: | $206 |
| Beds: | 2 |
| Baths: | 1 |
| Year Built: | 1954 |
| Property Taxes: | $5,293 |
| Days On Market: | 4092 |
| Lot Size: | 0,18 |
Description
Great for commuters!This 2-bedroom,1-bathroom,1,092 sq. ft. brick ranch just needs a few personal touches to make it a cozy home. A stained-glass front door provides a charming entry. The full basement and a tidy detached garage complete this home located on a lovely tree-lined street with sidewalks in an established neighborhood. Close to shops, restaurants, and services. Walking distance to the park and Metra.
Property Specifics
| Single Family | |
| — | |
| Ranch | |
| 1954 | |
| Full | |
| — | |
| No | |
| 0.18 |
| Cook | |
| — | |
| 0 / Not Applicable | |
| None | |
| Lake Michigan | |
| Public Sewer | |
| 08768701 | |
| 08121260060000 |
Nearby Schools
| NAME: | DISTRICT: | DISTANCE: | |
|---|---|---|---|
|
Grade School
Lions Park Elementary School |
57 | — | |
|
Middle School
Lincoln Junior High School |
57 | Not in DB | |
|
High School
Prospect High School |
214 | Not in DB | |
Property History
| DATE: | EVENT: | PRICE: | SOURCE: |
|---|---|---|---|
| 28 Jul, 2015 | Sold | $136,149 | MRED MLS |
| 23 Jun, 2015 | Under contract | $225,000 | MRED MLS |
| — | Last price change | $159,000 | MRED MLS |
| 4 Nov, 2014 | Listed for sale | $225,000 | MRED MLS |
| 22 Nov, 2019 | Sold | $307,500 | MRED MLS |
| 17 Oct, 2019 | Under contract | $317,000 | MRED MLS |
| — | Last price change | $337,000 | MRED MLS |
| 1 Sep, 2019 | Listed for sale | $337,000 | MRED MLS |
| 16 Dec, 2021 | Sold | $210,000 | MRED MLS |
| 10 Nov, 2021 | Under contract | $229,000 | MRED MLS |
| 28 Oct, 2021 | Listed for sale | $229,000 | MRED MLS |
| 5 May, 2023 | Sold | $378,000 | MRED MLS |
| 27 Mar, 2023 | Under contract | $385,000 | MRED MLS |
| 23 Mar, 2023 | Listed for sale | $385,000 | MRED MLS |
| 23 Dec, 2025 | Listed for sale | $499,000 | MRED MLS |
Room Specifics
Total Bedrooms: 3
Bedrooms Above Ground: 2
Bedrooms Below Ground: 1
Dimensions: —
Floor Type: Carpet
Dimensions: —
Floor Type: Carpet
Full Bathrooms: 1
Bathroom Amenities: —
Bathroom in Basement: 0
Rooms: Bonus Room,Recreation Room
Basement Description: Finished
Other Specifics
| 2 | |
| Concrete Perimeter | |
| Concrete | |
| Patio | |
| — | |
| 50 X 157 | |
| Unfinished | |
| None | |
| Bar-Wet, First Floor Bedroom, First Floor Full Bath | |
| — | |
| Not in DB | |
| Sidewalks, Street Lights, Street Paved | |
| — | |
| — | |
| — |
Tax History
| Year | Property Taxes |
|---|---|
| 2015 | $5,293 |
| 2019 | $6,268 |
| 2021 | $7,580 |
| 2023 | $4,712 |
| 2025 | $7,155 |
Contact Agent
Nearby Similar Homes
Nearby Sold Comparables
Contact Agent
Listing Provided By
Greenview Properties








